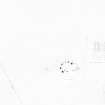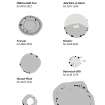|
Manuscripts |
MS 712/4 |
Records of Aberdeenshire Archaeology Service, Aberdeen, Scotland
|
Copy of Grampian Regional Council SMR record sheets for additions to the SMR in December 1992. |
1992 |
Item Level |
|
|
Manuscripts |
MS 823/72 |
|
Correspondence relating to forestry survey report, Dalrossach Hill, Gordon District, Grampian. |
1992 |
Item Level |
|
|
Prints and Drawings |
DC 27244 |
|
Survey drawing from forestry survey report, Dalrossach Hill, Gordon District, Grampian. |
1992 |
Item Level |
|
|
Manuscripts |
MS 823/73 |
|
Autocad survey plots from forestry survey report, Dalrossach Hill, Gordon District, Grampian. |
1992 |
Item Level |
|
|
Prints and Drawings |
DC 27246 |
|
Survey drawing from forestry survey report, Dalrossach Hill, Gordon District, Grampian. |
1992 |
Item Level |
|
|
Prints and Drawings |
DC 27245 |
|
Survey drawing from forestry survey report, Dalrossach Hill, Gordon District, Grampian. |
1992 |
Item Level |
|
|
Manuscripts |
MS 625/32 |
|
Report on a short notice forestry survey, Dalrossach Hill, Gordon District, Grampian. no.5, p7 |
1992 |
Item Level |
|
|
Photographs and Off-line Digital Images |
C 86570 CS |
|
|
1992 |
Item Level |
|
|
Manuscripts |
MS 712/46 |
Records of Aberdeenshire Archaeology Service, Aberdeen, Scotland
|
Photocopies of Aberdeenshire Archaeological Service site record sheets for map sheets NJ41SW and NJ41SE, received 5 March 1999. |
1999 |
Item Level |
|
|
Digital Files (Non-image) |
GV 000144 |
Records of the Royal Commission on the Ancient and Historical Monuments of Scotland (RCAHMS), Edinbu |
Comparative plans of a selection of ring cairns and cairns in Donside, 1:500 scale. |
2007 |
Item Level |
|
|
Prints and Drawings |
DC 44527 |
Records of the Royal Commission on the Ancient and Historical Monuments of Scotland (RCAHMS), Edinbu |
Plan of cairn |
13/10/1998 |
Item Level |
|
 |
On-line Digital Images |
SC 1333848 |
Records of the Royal Commission on the Ancient and Historical Monuments of Scotland (RCAHMS), Edinbu |
400dpi scan of DC44527 RCAHMS Plan of cairn |
13/10/1998 |
Item Level |
|
 |
On-line Digital Images |
DP 234246 |
Records of the Royal Commission on the Ancient and Historical Monuments of Scotland (RCAHMS), Edinbu |
Plans of a selection of cairns and ring-cairns in Donside. 300dpi tiff copy of EPS file. |
2007 |
Item Level |
|
|
Prints and Drawings |
DM 1920/7/1 |
Records of Duncan and Munro, architects, Aberdeen, Scotland |
Gardenstown, house for Mr Johnston.
Details of front elevation, c.1920.
Dalrossach Hill, housing for Huntly Housing scheme at Rhynie.
Plans, sections and elevations of houses, c.1920.
Auchlinn, Bridge of Auchlinn Road, Double Cottage.
Plans, sections and elevations including site plan, drainage details and sketches of stair, 1952.
Auchlinn, Millseat Road, Double cottage.
Plans, sections and elevations of double cottage, 1925; drainage and foundation plans, 1953, site plan and details of coal house, 1925. |
1920 |
Batch Level |
|
|
Manuscripts |
DM 1920/7/2 |
Records of Duncan and Munro, architects, Aberdeen, Scotland |
Gardenstown, house for Mr Johnston.
Specifications, 1925.
Dalrossach Hill, housing for Huntly Housing scheme at Rhynie.
Specification and schedule of quantities, 1920.
Auchlinn, Bridge of Auchlinn Road, Double Cottage.
Specification and schedule of quantities, 1952.
Auchlinn, Millseat Road, Double cottage.
Specification and schedule of quantities, 1926; specifications and schedules of quantities for alterations, 1953. |
1920 |
Batch Level |
|
|
All Other |
551 51/8/4 |
Records of Duncan and Munro, architects, Aberdeen, Scotland |
Gardenstown, house for Mr Johnston; Dalrossach Hill, housing for Huntly Housing scheme at Rhynie; Auchlinn, Bridge of Auchlinn Road, Double Cottage; Auchlinn, Millseat Road, Double cottage. |
1920 |
Sub-Group Level |
|