|
Manuscripts |
SM 1920/17/1 |
Records of Sinclair Macdonald and Son, architects, Wick, Highland, Scotland |
Job file including specification of house for Messrs MacPherson. |
c. 1925 |
Item Level |
|
|
Manuscripts |
SM 1930/106/13 |
Records of Sinclair Macdonald and Son, architects, Wick, Highland, Scotland |
Housing Schemes for Caithness County Council at Castletown, Keiss, Watten, Reay, Dunbeath, Spittal, Dunnet and Crosskirk.
Job file. |
c. 1919 |
Item Level |
|
|
Manuscripts |
SM 1930/106/15 |
Records of Sinclair Macdonald and Son, architects, Wick, Highland, Scotland |
Housing Schemes for Caithness County Council at Castletown, Keiss, Watten, Reay, Dunbeath, Spittal, Dunnet and Crosskirk.
Job file. |
c. 1922 |
Item Level |
|
|
Manuscripts |
SM 1930/106/16 |
Records of Sinclair Macdonald and Son, architects, Wick, Highland, Scotland |
Housing Schemes for Caithness County Council at Castletown, Watten, Spittal, Latheron, Reay and Lybster.
Job file. |
c. 1924 |
Item Level |
|
|
Manuscripts |
SM 1930/106/18 |
Records of Sinclair Macdonald and Son, architects, Wick, Highland, Scotland |
Housing Schemes for Caithness County Council at Watten, Reay, Latheron, Lybster and Dunnet.
Job file. |
c. 1921 |
Item Level |
|
|
Manuscripts |
SM 1930/106/19 |
Records of Sinclair Macdonald and Son, architects, Wick, Highland, Scotland |
Housing Schemes for Caithness County Council at Reay, Latheron, Lybster, Watten, Spittal, Canisbay and Keiss.
Job file. |
c. 1923 |
Item Level |
|
|
Manuscripts |
SM 1930/106/21 |
Records of Sinclair Macdonald and Son, architects, Wick, Highland, Scotland |
Housing Schemes for Caithness County Council at Latheronwheel, Thrumster, Bardnaclavan, Lybster, Watten, Reay, Halkirk, Dunbeath, Latheron and Castletown.
Job file. |
c. 1931 |
Item Level |
|
|
Manuscripts |
SM 1930/106/23 |
Records of Sinclair Macdonald and Son, architects, Wick, Highland, Scotland |
Housing Schemes for Caithness County Council at Keiss, Papigoe, Gillock, Canisbay, Reay and Bardnaclavan.
Job file including details of water supplies. |
c. 1933 |
Item Level |
|
|
Manuscripts |
SM 1930/106/24 |
Records of Sinclair Macdonald and Son, architects, Wick, Highland, Scotland |
Housing Schemes for Caithness County Council at Keiss, Papigoe, Gillock, Canisbay, Reay, Bardnaclavan, Latheron, Lybster, Halkirk, Dunbeath, Latheronwheel and Thrumster.
Job file. |
c. 1932 |
Item Level |
|
|
Manuscripts |
SM 1930/106/34 |
Records of Sinclair Macdonald and Son, architects, Wick, Highland, Scotland |
Housing Schemes for Caithness County Council at Thrumster, Castletown, Halkirk, Keiss, Papigoe, Reay, Lybster, Bardnaclavan, Canisbay, Gillock, Latheronwheel, Dunbeath, Watten and Latheron.
Job file. |
c. 1932 |
Item Level |
|
|
Prints and Drawings |
SM 1920/95/1 |
Records of Sinclair Macdonald and Son, architects, Wick, Highland, Scotland |
Plans, sections and elevations of new dwelling house. |
c. 1920 |
Item Level |
|
|
Photographs and Off-line Digital Images |
E 12248 |
Records of Sinclair Macdonald and Son, architects, Wick, Highland, Scotland |
Photographic copy of floor plan and elevations showing additions to reading room. |
c. 6/1901 |
Item Level |
|
|
Photographs and Off-line Digital Images |
E 12249 CN |
Records of Sinclair Macdonald and Son, architects, Wick, Highland, Scotland |
Photographic copy of floor plan and elevations showing additions to reading room. |
c. 6/1901 |
Item Level |
|
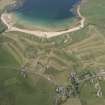 |
On-line Digital Images |
DP 160362 |
RCAHMS Aerial Photography Digital |
Oblique aerial view of Reay and golf course, looking to the N. |
19/7/2013 |
Item Level |
|
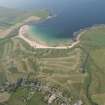 |
On-line Digital Images |
DP 160364 |
RCAHMS Aerial Photography Digital |
General oblique aerial view of Reay and golf course, looking to the NW. |
19/7/2013 |
Item Level |
|
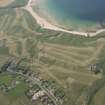 |
On-line Digital Images |
DP 160365 |
RCAHMS Aerial Photography Digital |
Oblique aerial view of Reay and golf course, looking to the WNW. |
19/7/2013 |
Item Level |
|
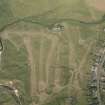 |
On-line Digital Images |
DP 160367 |
RCAHMS Aerial Photography Digital |
Oblique aerial view of Reay and golf course, looking to the NE. |
19/7/2013 |
Item Level |
|
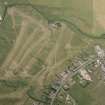 |
On-line Digital Images |
DP 160368 |
RCAHMS Aerial Photography Digital |
Oblique aerial view of Reay and golf course, looking to the NNE. |
19/7/2013 |
Item Level |
|
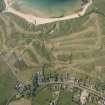 |
On-line Digital Images |
DP 160369 |
RCAHMS Aerial Photography Digital |
Oblique aerial view of Reay and golf course, looking to the NNW. |
19/7/2013 |
Item Level |
|
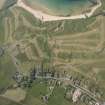 |
On-line Digital Images |
DP 160370 |
RCAHMS Aerial Photography Digital |
Oblique aerial view of Reay and golf course, looking to the NW. |
19/7/2013 |
Item Level |
|
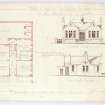 |
On-line Digital Images |
SC 1389051 |
Records of Sinclair Macdonald and Son, architects, Wick, Highland, Scotland |
Photographic copy of floor plan and elevations showing additions to reading room. |
6/1901 |
Item Level |
|
|
Prints and Drawings |
SM 1900/3/1 |
Records of Sinclair Macdonald and Son, architects, Wick, Highland, Scotland |
Floor and roof plans, sections and elevations showing additions to reading room. |
c. 6/1901 |
Batch Level |
|
|
Prints and Drawings |
SM 1900/6/1 |
Records of Sinclair Macdonald and Son, architects, Wick, Highland, Scotland |
Heating, floor and roof plans, sections and elevations showing alterations to Reay cottage. Details of open hearth fires. |
c. 1905 |
Batch Level |
|
|
Prints and Drawings |
SM 1920/100/1 |
Records of Sinclair Macdonald and Son, architects, Wick, Highland, Scotland |
Site plan. Floor and roof plans, sections and elevations of house. |
4/4/1921 |
Batch Level |
|