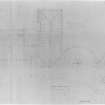 |
On-line Digital Images |
SC 464319 |
|
Gribloch.
Photographic copy of drawing showing roof truss plan. |
c. 1938 |
Item Level |
|
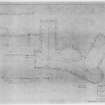 |
On-line Digital Images |
SC 464321 |
|
Gribloch.
Photographic copy of drawing showing roof plan. |
9/7/1938 |
Item Level |
|
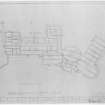 |
On-line Digital Images |
SC 464322 |
|
Gribloch.
Foundation plan. Insc: 'House at Kippen for J.M. Colville Esq.' |
3/1938 |
Item Level |
|
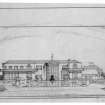 |
On-line Digital Images |
SC 582320 |
Records of Spence, Glover and Ferguson, architects, Edinburgh, Scotland |
Elevation.
|
|
Item Level |
|
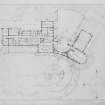 |
On-line Digital Images |
SC 582321 |
Records of Spence, Glover and Ferguson, architects, Edinburgh, Scotland |
Ground floor plan.
|
|
Item Level |
|
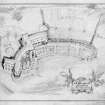 |
On-line Digital Images |
SC 582322 |
Records of Spence, Glover and Ferguson, architects, Edinburgh, Scotland |
Aerial perspective.
|
1937 |
Item Level |
|
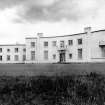 |
On-line Digital Images |
SC 684960 |
Records of Spence, Glover and Ferguson, architects, Edinburgh, Scotland |
Photographic view of entrance facade.
|
c. 1940 |
Item Level |
|
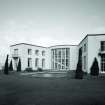 |
On-line Digital Images |
SC 693046 |
|
Gibloch House, view from SE. |
1984 |
Item Level |
|
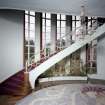 |
On-line Digital Images |
SC 693049 |
|
Gribloch House, view of staircase. |
1984 |
Item Level |
|
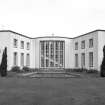 |
On-line Digital Images |
SC 710849 |
|
View from S. |
1984 |
Item Level |
|
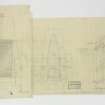 |
On-line Digital Images |
DP 002565 |
Records of Spence, Glover and Ferguson, architects, Edinburgh, Scotland |
Details of staircase window mullion. |
|
Item Level |
|
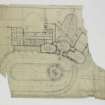 |
On-line Digital Images |
DP 002566 |
Records of Spence, Glover and Ferguson, architects, Edinburgh, Scotland |
Site plan with details of ground floor. |
|
Item Level |
|
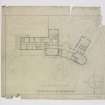 |
On-line Digital Images |
DP 002567 |
Records of Spence, Glover and Ferguson, architects, Edinburgh, Scotland |
Site plan with details of first floor. |
|
Item Level |
|
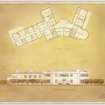 |
On-line Digital Images |
DP 011988 |
|
First floor plan and N elevation with proposed revisions, Gribloch House, Kippen. |
21/11/1938 |
Item Level |
|
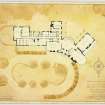 |
On-line Digital Images |
DP 011989 |
|
Ground floor plan with proposed revisions, Gribloch House, Kippen. |
21/11/1938 |
Item Level |
|
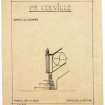 |
On-line Digital Images |
DP 011990 |
|
Design for newel post of main staircase. |
7/1938 |
Item Level |
|
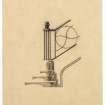 |
On-line Digital Images |
DP 011991 |
|
Design for newel post of main staircase. |
c. 7/1938 |
Item Level |
|
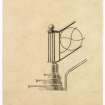 |
On-line Digital Images |
DP 011992 |
|
Design for newel post of main staircase. |
c. 1938 |
Item Level |
|
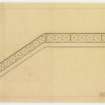 |
On-line Digital Images |
DP 011993 |
|
Design for bannister of main staircase. |
7/1938 |
Item Level |
|
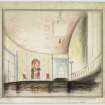 |
On-line Digital Images |
DP 012213 |
Records of Sir Basil Spence OM RA, architects, Canonbury Place, London, England |
Perspective of hallway showing suggested scheme. |
|
Item Level |
|
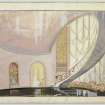 |
On-line Digital Images |
DP 012214 |
Records of Sir Basil Spence OM RA, architects, Canonbury Place, London, England |
Perspective of hallway showing suggested scheme, Gribloch House, Kippen. |
|
Item Level |
|
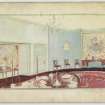 |
On-line Digital Images |
DP 012215 |
Records of Sir Basil Spence OM RA, architects, Canonbury Place, London, England |
Perspective of dining room showing suggested scheme. |
|
Item Level |
|
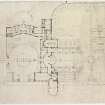 |
On-line Digital Images |
DP 016778 |
|
Ground level plan of early scheme. |
c. 1938 |
Item Level |
|
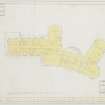 |
On-line Digital Images |
DP 019960 |
Records of Spence, Glover and Ferguson, architects, Edinburgh, Scotland |
First floor plan.
|
3/1938 |
Item Level |
|