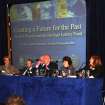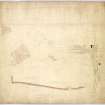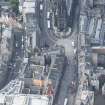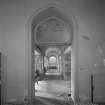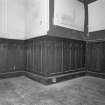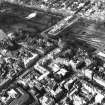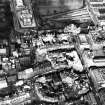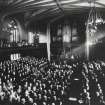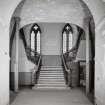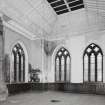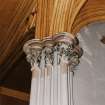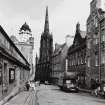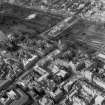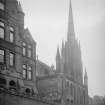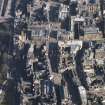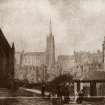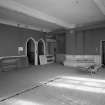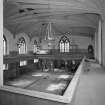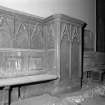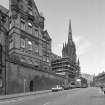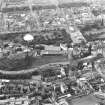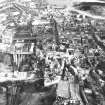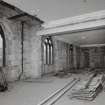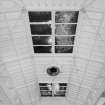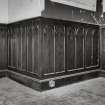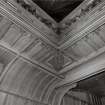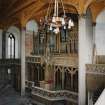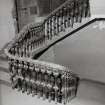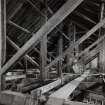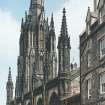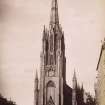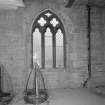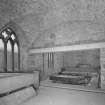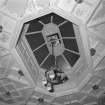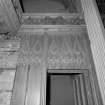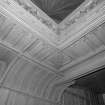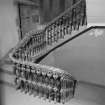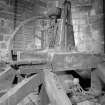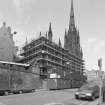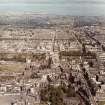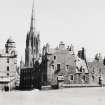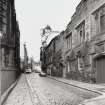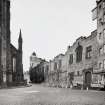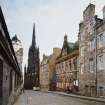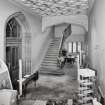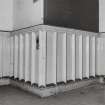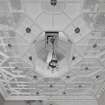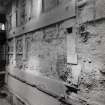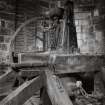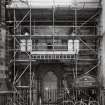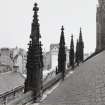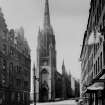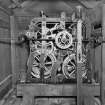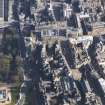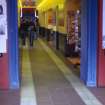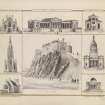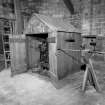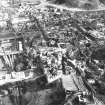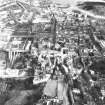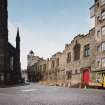Following the launch of trove.scot in February 2025 we are now planning the retiral of some of our webservices. Canmore will be switched off on 24th June 2025. Information about the closure can be found on the HES website: Retiral of HES web services | Historic Environment Scotland
Edinburgh, 348-350 Castlehill, Highland Church Of Tolbooth St John's
Church (19th Century), Hall (19th Century)
Site Name Edinburgh, 348-350 Castlehill, Highland Church Of Tolbooth St John's
Classification Church (19th Century), Hall (19th Century)
Alternative Name(s) The Hub Festival Centre; Church Of Scotland General Assembly; Johnston Terrace; Victoria Hall; Tolbooth Church
Canmore ID 74032
Site Number NT27SE 491
NGR NT 25461 73515
Datum OSGB36 - NGR
Permalink http://canmore.org.uk/site/74032
First 100 images shown. See the Collections panel (below) for a link to all digital images.
- Council Edinburgh, City Of
- Parish Edinburgh (Edinburgh, City Of)
- Former Region Lothian
- Former District City Of Edinburgh
- Former County Midlothian
NT27SE 491 25461 73515
ARCHITECTS: Thomas Hamilton (foundations only built)
James Gillespie Graham, with Augustus Welby Northmore Pugin 1841-44
NMRS REFERENCE:
See 'Historical File' under 'Tollbooth Church'.
Edinburgh, Castlehill, Victoria Hall.
PLANS:
Edinburgh Ordnance Survey Sheet 35.
Date 1852.
Location and plans of:
The Assembly Hall and Tolbooth Church, Castlehill.
St John's Free Church and School, Johnstone Terrace.
St John's church and Parish School, Victoria Street.
Tolbooth Free Church when in Infirmary Street.
Scale: 5'-1 mile.
Photographs: newscuts.
NMRS REFERENCE:
Colin McWilliam Collection - pencil and colour wash sketch - Acc No 1991/53.
Unable to locate at time of upgrade 15.2.2000.
Located at junction of Lawnmarket, Castlehill, and Johnston Terrace. Foundation stone laid by Queen Victoria, 1842. Meeting place of the General Assembly of the Church of Scotland to 1929. Tallest spire in Edinburgh, at 240 feet. Formerly held Sunday afternoon services in Gaelic. Converted to The Hub, a new centre for the Edinburgh International Festival, 1999. Architect: Benjamin Tindall.
J B Crossland 1966; AMR Hardie 1995; A Forrest 1999
Project (1997)
The Public Monuments and Sculpture Association (http://www.pmsa.org.uk/) set up a National Recording Project in 1997 with the aim of making a survey of public monuments and sculpture in Britain ranging from medieval monuments to the most contemporary works. Information from the Edinburgh project was added to the RCAHMS database in October 2010 and again in 2012.
The PMSA (Public Monuments and Sculpture Association) Edinburgh Sculpture Project has been supported by Eastern Photocolour, Edinburgh College of Art, the Edinburgh World Heritage Trust, Historic Scotland, the Hope Scott Trust, The Old Edinburgh Club, the Pilgrim Trust, the RCAHMS, and the Scottish Archive Network.
Field Visit (16 August 2002)
Relief of burning bush (and inscription below) in trefoil within medallion in foliate pointed arch above entrance.
Also four label stops, two in corners with buttresses (both male, left bearded; right moustachioed); two lower and in foliage (left bearded male, right female).
The building was designed to serve as a church for the Tolbooth congregation and as the meeting hall of the General Assembly of the Church of Scotland. Disused in 1984 it was converted by Benjamin Tindall Architects in 1995-99 to The Hub, home of the Edinburgh International Festival.
The burning bush and inscription is the emblem of the Church of Scotland.
Inspected By : D. King
Inscriptions : On ribbon below burning bush (raised letters): [NEC TAMEN] CONSUMEBATUR
Signatures : None
Design period : 1839-1844
Information from Public Monuments and Sculpture Association (PMSA Work Ref : EDIN0551)
Field Visit (16 August 2002)
Words in cursive script made of bright yellow light tubes, arranged in couplets relating to light but with the word 'light' left out.
See EDIN0551
Words relate to the Edinburgh International Festival.
Inspected By : D. King
Signatures : None
Design period : Building conversion 1995-1999
Unveiling details : Building opened by H. M. The Queen on 6 July 1999
Information from Public Monuments and Sculpture Association (PMSA Work Ref : EDIN0552)
Field Visit (16 August 2002)
Over 220 elongated figures are arranged in rows around the red walls of the main hall and staircase. One is in the ground floor corridor against a yellow wall (the violinist). The figures are supported on shelf bases and are lit from above. Most are individual figures relating to past Edinburgh Festival performers, but some are two figures or groups. Applauding audience figures form the top row.
See EDIN0551
Inspected By : D. King
Inscriptions : Many sculptures have names of business donors, for example The Bank of Scotland, inscribed on their shelf-like bases.
Design period : Building conversion 1995-1999
Year of unveiling : 1999
Unveiling details : Building opened by H. M. The Queen on 6 July 1999.
Information from Public Monuments and Sculpture Association (PMSA Work Ref : EDIN0553)
Field Visit (16 August 2002)
Two green light 'streams' of glass set into the corridor floor. These long lines are composed of rectangular glass tiles and suggest gently rippling water.
See EDIN0551
Inscriptions : None
Signatures : None
Design period : Building conversion 1995-1999
Year of unveiling : 1999
Unveiling details : Building opened by H. M. The Queen on 6 July 1999
Information from Public Monuments and Sculpture Association (PMSA Work Ref : EDIN0554)










































































































