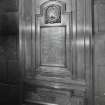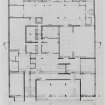 |
On-line Digital Images |
SC 2656777 |
Records of the Royal Commission on the Ancient and Historical Monuments of Scotland (RCAHMS), Edinbu |
Interior. Ground floor, staircase hall, view of war memorial |
10/4/2001 |
Item Level |
|
 |
On-line Digital Images |
SC 2656796 |
Papers of Alan Reiach, architect, Edinburgh, Scotland |
86 Princes Street, New Club.
Photographic copy of plan showing original and proposed building. |
1965 |
Item Level |
|
|
All Other |
UC 5472 |
Papers of Colin McWilliam, architect and academic, Edinburgh, Scotland |
DUMFRIES HOUSE LECTURE SLIDES |
8/1965 |
Batch Level |
|
|
Prints and Drawings |
DPM 1880/26/1 |
Records of Dick Peddie and McKay, architects, Edinburgh, Scotland |
New Club.
Plans, sections and elevations of various alterations. Perspective sketch of new central court and smoking room. |
1/1887 |
Batch Level |
|
|
Prints and Drawings |
DPM 1880/26/2 |
Records of Dick Peddie and McKay, architects, Edinburgh, Scotland |
New Club.
Survey plans and plans of proposed alterations. |
3/1893 |
Batch Level |
|
|
Prints and Drawings |
DPM 1880/26/3 |
Records of Dick Peddie and McKay, architects, Edinburgh, Scotland |
New Club.
Plans of proposed alterations. |
11/1919 |
Batch Level |
|
|
Prints and Drawings |
DPM 1880/26/4 |
Records of Dick Peddie and McKay, architects, Edinburgh, Scotland |
New Club.
Plans of proposed alterations, including heating plan. |
11/1919 |
Batch Level |
|
|
Prints and Drawings |
DPM 1880/26/5 |
Records of Dick Peddie and McKay, architects, Edinburgh, Scotland |
New Club.
Plans, sections and elevations of proposed alterations, including heating plan. |
c. 11/1919 |
Batch Level |
|
|
Prints and Drawings |
DPM 1880/26/6 |
Records of Dick Peddie and McKay, architects, Edinburgh, Scotland |
New Club.
Plans of proposed alterations, including heating plan. |
c. 11/1919 |
Batch Level |
|
|
Prints and Drawings |
DPM 1880/26/7 |
Records of Dick Peddie and McKay, architects, Edinburgh, Scotland |
New Club.
Record plans of alterations, including heating plan. |
4/1920 |
Batch Level |
|
|
Prints and Drawings |
DPM 1880/26/8 |
Records of Dick Peddie and McKay, architects, Edinburgh, Scotland |
New Club.
Record plans of alterations. |
1921 |
Batch Level |
|
|
Prints and Drawings |
DPM 1880/26/9 |
Records of Dick Peddie and McKay, architects, Edinburgh, Scotland |
New Club.
Record plan of alterations. Details of additional cloak room, marine aquaria, new female lavatory, male staff bedrooms, steam boiler and heating apparatus, and door to lift at Rose Street Lane. |
c. 1919 |
Batch Level |
|
|
Prints and Drawings |
DPM 1880/26/10 |
Records of Dick Peddie and McKay, architects, Edinburgh, Scotland |
New Club.
Plans of proposed alterations. Plans, sections and elevations of extension into neighbouring Balmoral Hotel. Hand lists of drawings. |
c. 1919 |
Batch Level |
|
|
Prints and Drawings |
LOR E/32/1 |
Records of Lorimer and Matthew, architects, Edinburgh, Scotland |
86 Princes Street, New Club.
Designs for Coffee Room ceiling. |
1/1912 |
Batch Level |
|
|
Print Room |
SMO S/20/2 |
Records of Scott Morton and Company, woodwork designers, Edinburgh, Scotland |
Furnishings, structural components, religious building fixtures, and sound devices for and from locations including Edinburgh, Blackett Avenue, unidentified location; Edinburgh, Fettes College; Edinburgh, 84-87 Princes Street, New Club; Edinburgh, High Street, St Giles Cathedral; Edinburgh, either St Mary's Roman Catholic Cathedral or St Mary's Episcopal Cathedral; Edinburgh, Portobello, unidentified church; Edinburgh, Granton Road, unidentified location; Aberdeen, King's College; Alloa, unidentified church; Helensburgh, unidentified location; probably Dunblane Cathedral; Musselburgh, Loretto School; Dundee, possibly Bank of Scotland; Perth, unidentified church; St Francis Church, unidentified location; ex-Scotland, England, Lancashire, Rossall School Chapel; possibly Burford Priory; possibly Campden House; possibly Addenbury Church; Coventry, St Michael's; Coventry, possibly Lord's Hospital; possibly Warwick, Beauchamp Chapel; Darlington, unidentified location; France, Versailles.
Sketchbook and loose pages originally belonging to David Ramsay containing sketch elevation, design details and rubbings of urns, communion table, chimneypiece, window architrave, panelling, ironwork, doors, ornamental detail, cornice, organ, chairs, mouldings, crucifix, and cabinet (case furniture); notes describing journey from Sumburgh Airport to Edinburgh Airport. |
1905 |
Batch Level |
|
|
Print Room |
SMO S/20/16 |
Records of Scott Morton and Company, woodwork designers, Edinburgh, Scotland |
Furnishings, structural components and religious building fixtures for and from locations including Edinburgh, High Street, St Giles' Cathedral; Binell Square, unidentified location; ex-Scotland, England, Buckinghamshire, Stowe School; Lynwood, unidentified location; Crieff, unidentified location; Perth, unidentified church; Bonnington, unidentified location; Bonnybridge, unidentified bank; Kilmarnock, unidentified church; probably Oldhamstocks Parish Church; probably Falkirk, High Street, Falkirk Old Parish Church; Meigle, unidentified location; Dunfermline, unidentified church; probably Dunblane Cathedral; Edinburgh 84-87 Princes Street, New Club; Edinburgh, probably 20 Grosvenor Crescent; 'Dobbie's', unidentified location; probably Paisley Abbey; Edinburgh, 107-108 Princes Street, J W Mackie and Sons; and Edinburgh, Queensferry Road, Daniel Stewart's College.
Sketchbook containing plans, elevations and design details including for decorative carvings, chairs, mantelpieces, pews, doors, tracery, desk, altar, pulpit, chairs, cabinet (case furniture), bureau, tables, and fireplaces. Loose cutting from the Weekly Scotsman showing unidentified church or exhibition room interior. Loose receipt from the Bank of Scotland. |
c. 1929 |
Batch Level |
|
|
All Other |
SK 21/23 |
Sir Robert Stodart Lorimer |
Sketchbook containing sketches, draft letters, notes and to-do lists referring to Duddingstone; Rowallan; Wemyss; Hillwood; Minto; St Peter's Church; New Club; and Leslie House. |
11/1905 |
Batch Level |
|
|
All Other |
SK 21/24 |
Sir Robert Stodart Lorimer |
Sketchbook containing sketches, draft letters, notes and to-do lists referring to Barguillean; Athernie; Wemyss; Harmeny; Kirklands, Ancrum; Ardkinglas; Rowallan; Glen; Charlton; St. Peter's R.C.Church, Edinburgh; New Club; Woodhill; Hermitage; Minto; Loretto; Carphin; Kirkside; Aboyne; Leslie, and Formakin. |
9/1906 |
Batch Level |
|
|
All Other |
SK 21/25 |
Sir Robert Stodart Lorimer |
Sketchbook containing sketches, draft letters, notes and to-do lists referring to Rhu-na-haven, Aboyne; Ardkinglas; Harmeny; St Peter's; St. Mary's College, St. Andrews; Bardrochat; Briglands; Linlithgow Hall; Carnbee Church; Marshill House, Alloa; Kirklands; New Club; Monzie Castle; Hallyburton; Wemyss Castle; Swinton Church; Formakin. |
9/1907 |
Batch Level |
|
|
All Other |
551 39/1/47 |
Collection of photographs from Country Life, publishers, London, England |
Photographs of New Club, Princes Street, Edinburgh |
1913 |
Batch Level |
|
|
All Other |
551 1/1/35/11 |
Records of the Royal Commission on the Ancient and Historical Monuments of Scotland (RCAHMS), Edinbu |
Photographs of 80-85 Princes Street, Edinburgh, The Life Association of Scotland and the New Club. |
5/1966 |
Batch Level |
|
|
Print Room |
551 11/24/2 |
Papers of Alan Reiach, architect, Edinburgh, Scotland |
Plans for the New Club; booklet with smaller scale plans showing different floor levels. |
|
Batch Level |
|
|
Print Room |
551 11/24/1 |
Papers of Alan Reiach, architect, Edinburgh, Scotland |
Plans for the New Club; Elevation, Section, Levels 1-3. |
2/1967 |
Batch Level |
|
|
All Other |
551 259/6/6 |
Records of Spence, Glover and Ferguson, architects, Edinburgh, Scotland |
Princes Street |
1950 |
Sub-Group Level |
|