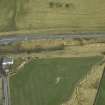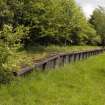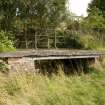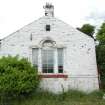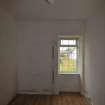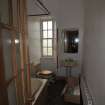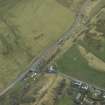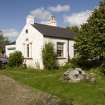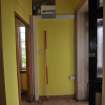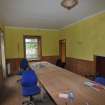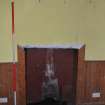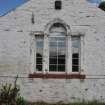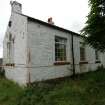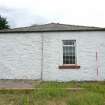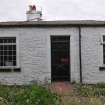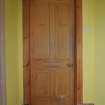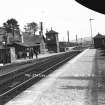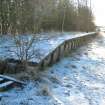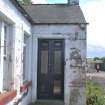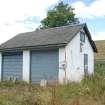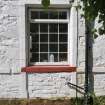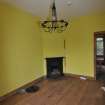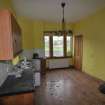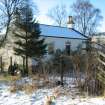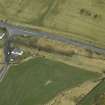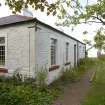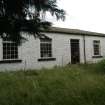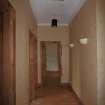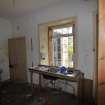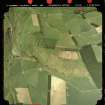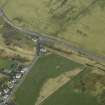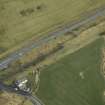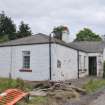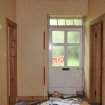Heriot Station And Bridge 48
Railway Bridge (19th Century), Railway Station (19th Century)
Site Name Heriot Station And Bridge 48
Classification Railway Bridge (19th Century), Railway Station (19th Century)
Alternative Name(s) The Waverley Line; Edinburgh To Hawick Branch Railway
Canmore ID 71902
Site Number NT45SW 32.01
NGR NT 40356 54592
Datum OSGB36 - NGR
Permalink http://canmore.org.uk/site/71902
- Council Scottish Borders, The
- Parish Heriot
- Former Region Borders
- Former District Ettrick And Lauderdale
- Former County Midlothian
NT45SW 32.01 40536 54592
The Object Name Book of the Ordnance Survey describes Heriot Railway Station as 'A small station on the Hawick brranch of the North British Railway attached to this station is a neat built dwelling house and booking office'.
Name Book 1853
The station is situated immediately W of the junction between the A7 trunk road and the B709 to Innerleithen. The platforms were staggered N and S of the former level crossing, that to the N having been landscaped within the garden of the former station house and booking office, whilst that to the S survives. The station house has been renovated and the trackbed at this point has been landscaped to form the garden. The remaining platform is built of concrete.
The station was opened in 1847 as part of the North British Railway, Edinburgh to Hawick Branch and closed along with the rest of the Waverley Line in January 1969.
Visited by RCAHMS (DE), 1 August 2006
Part of the station was photographed in 2007 as part of a survey of Waverley Line remains in advance of proposed rebuilding of the railway and to enhance and augment the existing holdings of the National Monuments Record Scotland.
Information from RCAHMS (DE), April 2007
Noted on visit to undertake additional photography was Bridge No.48 (NT 40373 54513), about 48m SSE along the concrete platform. The bridge is visible as a slightly raised section of the platform with a metal span and metal handrails on both sides of the trackbed.
Traces of the goods platforms to the N of the main station building.
The building also served as the Post Office.
Project (April 2009 - February 2015)
The Borders Railway Project proposals are to reinstate the Newcraighall to Tweedbank section of the former Waverley Line. The reinstated railway line will be approximately 48km long and the majority of the route will use the existing railway embankment.
Several field surveys, archaeological evaluations and standing building surveys were undertaken by CFA Archaeology from April 2009 until February 2015.
CFA Archaeology
Standing Building Recording (July 2014)
An enhanced historic building survey was carried out at No.2 Heriot Way (Site 163) (NGR NT 40354 54582, Fig. 1) by CFA Archaeology Ltd (CFA) in July 2014. The work was undertaken as part of the Borders Railway Project the construction of which required the demolition of the building.
No 2 Heriot Way has been recorded via a historic building survey to an Enhanced specification and it comprises two main phases. The building is contemporary with the construction of the Waverly Railway line (Phase 1). It has been considerably modernised (Phase 2) that increased its interior layout with the addition of new bedrooms and a bathroom. The building was re-roofed prior to the 1970s and then later modified with the addition of a new chimney stack on the end of the west gable.
Funder: BAM Nuttal Ltd
CFA Archaeology Ltd









































