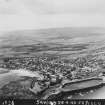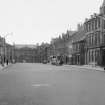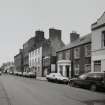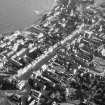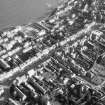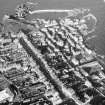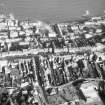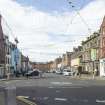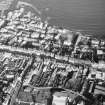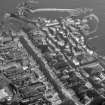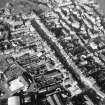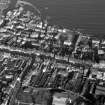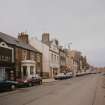Pricing Change
New pricing for orders of material from this site will come into place shortly. Charges for supply of digital images, digitisation on demand, prints and licensing will be altered.
Upcoming Maintenance
Please be advised that this website will undergo scheduled maintenance on the following dates:
Thursday, 9 January: 11:00 AM - 3:00 PM
Thursday, 23 January: 11:00 AM - 3:00 PM
Thursday, 30 January: 11:00 AM - 3:00 PM
During these times, some functionality such as image purchasing may be temporarily unavailable. We apologise for any inconvenience this may cause.
Dunbar, High Street, General
General View (Period Unassigned)
Site Name Dunbar, High Street, General
Classification General View (Period Unassigned)
Canmore ID 71748
Site Number NT67NE 241
NGR NT 67939 78871
NGR Description From NT 68089 78694 to 67852 79080
Datum OSGB36 - NGR
Permalink http://canmore.org.uk/site/71748
- Council East Lothian
- Parish Dunbar
- Former Region Lothian
- Former District East Lothian
- Former County East Lothian
NT67NE 241 67916 78928 From NT 68089 78694 to 67852 79080
EXTERNAL REFERENCE
1900 Proposed oriel window in drawing-room. Property of Mr Notman and Dr Black (1st flor, rear).
Plans: Dunbar, Dean of Guild Drawings. Plans 115 & 116.
1900 Proposed windows to be enlarged in Room of Mr M Reilly's property (Next Volunteer property).
1900 Proposed wash-house at Mr M Reilly's property (next Mrs Denholm's property).
1900 Proposed new room in Mr Martin Reilly's property (between Volunteer property and Mr Fergie's property).
1904 Proposed W.C. Mrs Turnbull's property.
Plans: Dunbar, Dean of Guild Drawings. Plans 126, 127, 131 and 195
1899 Proposed alterations on shop front occupied by Mr Malcolm.
Plans: Dunbar, Dean of Guild Drawings. Plans 85
1894 Architect: 24 George Street, Edinburgh.
Tenement for Magistrates. (Not executed? - shop on ground floor flanked by doors with orival heads; two storeys above; crow-stepped skews, gable to street).
Plans: Dunbar, Dean of Guild Drawings. (Unnumbered)
1893 Plans and section of proposed addition.
Plans: Dunbar, Dean of Guild Drawings. Plans no.2
1895 Proposed new stair-case etc.
Plans: Dunbar, Dean of Guild Drawings. Plan no.25.
1899 Proposed alterations (new shop front). 150 High Street.
Plans: Dunbar, Dean of Guild Drawings. Plan no 95 or 96.



















