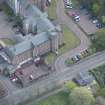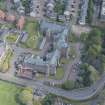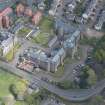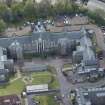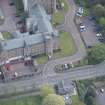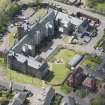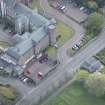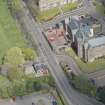Following the launch of trove.scot in February 2025 we are now planning the retiral of some of our webservices. Canmore will be switched off on 24th June 2025. Information about the closure can be found on the HES website: Retiral of HES web services | Historic Environment Scotland
Dundee, Barrack Road, Dundee Royal Infirmary
Hospital (First World War), Hospital (Period Unassigned)
Site Name Dundee, Barrack Road, Dundee Royal Infirmary
Classification Hospital (First World War), Hospital (Period Unassigned)
Alternative Name(s) Caird Cancer Hospital; Auxiliary Hospital
Canmore ID 70479
Site Number NO33SE 96
NGR NO 39667 30773
Datum OSGB36 - NGR
Permalink http://canmore.org.uk/site/70479
- Council Dundee, City Of
- Parish Dundee (Dundee, City Of)
- Former Region Tayside
- Former District City Of Dundee
- Former County Angus
NO33SE 96.00 centred 39667 30773
NO33SE 96.01 NO 39598 30786 Out Patients Department / Gate Lodge
NO33SE 96.02 NO 39612 30881 Orthopaedic Wing
NO33SE 96.01 - Gate Lodge
NO33SE 96.02 - Caird Wing
NMRS REFERENCE
Architect: Coe & Goodwin 1852-55 (Caen stone which perished was replaced by A Johnstone)
Johnston & Baxter 1885-86 (Mortuary & Dispensary)
Johnston & Baxter 1927 (East side maternity hospital)
James Findlay, Stewart & Robbie - gate & lodge (Findlay) 1911
James Findlay, Stewart and Robbie 1906 - Caird Cancer Hospital.
Project (March 2013 - September 2013)
A project to characterise the quantity and quality of the Scottish resource of known surviving remains of the First World War. Carried out in partnership between Historic Scotland and RCAHMS.

















































































