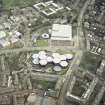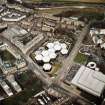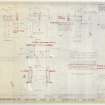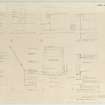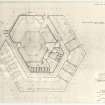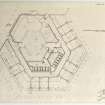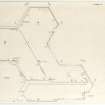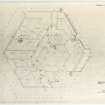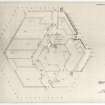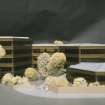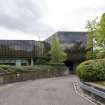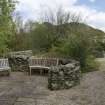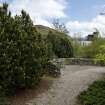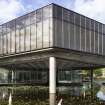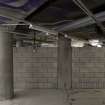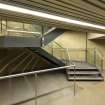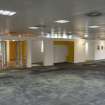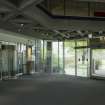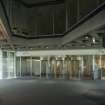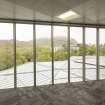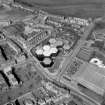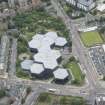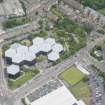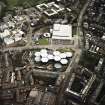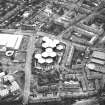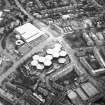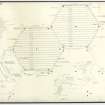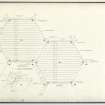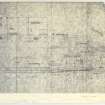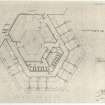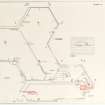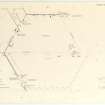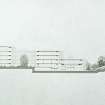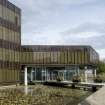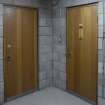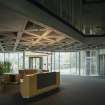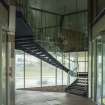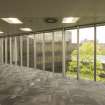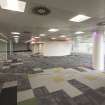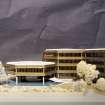Pricing Change
New pricing for orders of material from this site will come into place shortly. Charges for supply of digital images, digitisation on demand, prints and licensing will be altered.
Edinburgh, 15 Dalkeith Road, Scottish Widows' Fund & Life Assurance Society (Head Office)
Commercial Premises (20th Century), Office(S) (20th Century)
Site Name Edinburgh, 15 Dalkeith Road, Scottish Widows' Fund & Life Assurance Society (Head Office)
Classification Commercial Premises (20th Century), Office(S) (20th Century)
Alternative Name(s) Holyrood Park Road; Parkside Terrace
Canmore ID 69995
Site Number NT27SE 529
NGR NT 2673 7253
Datum OSGB36 - NGR
Permalink http://canmore.org.uk/site/69995
First 100 images shown. See the Collections panel (below) for a link to all digital images.
- Council Edinburgh, City Of
- Parish Edinburgh (Edinburgh, City Of)
- Former Region Lothian
- Former District City Of Edinburgh
- Former County Midlothian
Building Notes
In 1970 the Scottish Widows Fund and Life Assurance Society bought a six-acre site, adjoining Holyrood Park, on Dalkeith Road for their new headquarters. By November 1972 Sir Basil Spence, Glover & Ferguson had been commissioned as architects. This was the second time the practice had been commissioned by the company to build a head office in Edinburgh; in 1962 they had completed their St Andrews Square office.
The Dalkeith Road office is made up of interlocking hexagonal prisms varying in height from one to four storeys. An underground car park for 300 cars is to the northeast. The interior space is made up of open plan offices arranged around two service cores.
The exterior treatment is a continuous curtain wall of brown solar glass with York stone used for the lower and boundary walls. A bridge from Dalkeith Road accesses the main entrance across the moat that surrounds the building to the southwest. Stainless steel and York stone are used throughout the interior. The landscape architect, Sylvia Crowe, was commissioned to design the grounds and roof gardens.
The office was officially opened in March 1976. It won a number awards including the 1977 RIBA Award for Scotland and the American Landscape Award in 1978.
Archive Details
The Sir Basil Spence Archive contains a colour pamphlet from 1976 that describes the building in detail. It shows that the building was planned to be in harmony and scale with the site. For example, the hexagonal shape of the prisms reflects the geological structure of the surrounding basalt rock.
The practice also paid particular attention to the aerial view of the building because Arthur’s Seat and Salisbury Crags overlook it. The material in the Archive shows that the relationship with the surrounding area is continued throughout the office. The planting within the workspaces link the interior with the gardens and park beyond and the staff restaurant opens onto terraces with views towards Arthur's Seat.
Archive Summary
The Sir Basil Spence Archive contains 12 photographs and one manuscript file. The photographs include black and white interior and exterior images taken by Henk Snoek soon after the office was completed. The Spence Glover and Ferguson Collection, also held at RCAHMS, contains 82 working drawings, 208 photographs and 47 contemporary colour slides taken by the practice.
This text was written as one of the outputs of the Sir Basil Spence Archive Project, supported by the Heritage Lottery Fund, 2005-08.
ARCHITECT: Sir Basil Spence, Glover & Ferguson, completed March 1976
Partners-in-charge: J Hardie Glover and John Legge.
Project architect: Norman Arthur
Landscape architect: Dame Sylvia Crowe.
Winner of RIBA Award, 1977.
Project
A selection of sites from the over-arching Scotstyle list which would potentially form a survey of the post-1975 buildings.










































































































