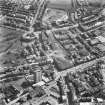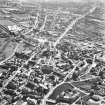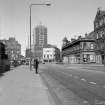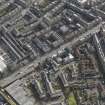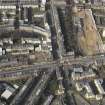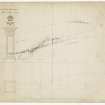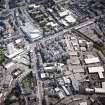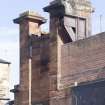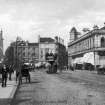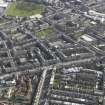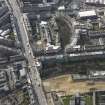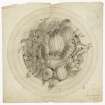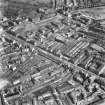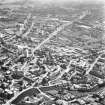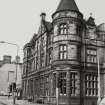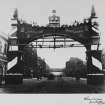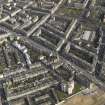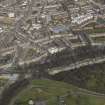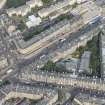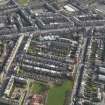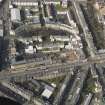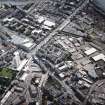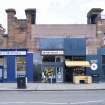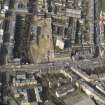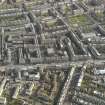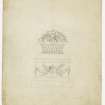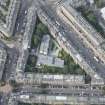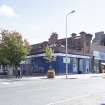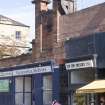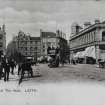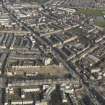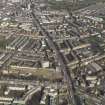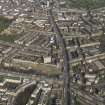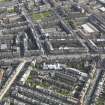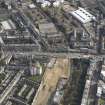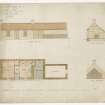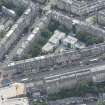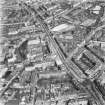Edinburgh, Leith Walk, General
General View (Period Unassigned)
Site Name Edinburgh, Leith Walk, General
Classification General View (Period Unassigned)
Alternative Name(s) Pilrig; Proposed School
Canmore ID 69992
Site Number NT27NE 168
NGR NT 2657 7515
NGR Description NT 2602 7438 to NT 2695 7590
Datum OSGB36 - NGR
Permalink http://canmore.org.uk/site/69992
- Council Edinburgh, City Of
- Parish Edinburgh (Edinburgh, City Of)
- Former Region Lothian
- Former District City Of Edinburgh
- Former County Midlothian
REFERENCE:
Edinburgh Room, Central Library, Edinburgh
Edinburgh. House (owned by Lord McLeod), head of Leith Walk
"built by Mr Baxter, architect"
(Edinburgh Evening Courant, Aug 4, 1800)
REFERENCE:
Leith Walk
Plans:
Edinburgh University Library, Playfair College
Miscellaneous drawings connected with feuing plans - 12 sheets (P.8)
REFERENCE:
Scottish Record Office:
Alterations proposed for the old house of Shrubhill.
In a letter to Thomas Leverton, Robert Burn, architect, suggests changes to the plan in order to suit the ground available.
1808 GD 44/Sec 34/Bundle 57
In spite of all possible speed there is a delay in completing alterations. in a letter to Miss Gordon, Robert Burn, architect, excuses this. He writes that delay is caused by additional work...'not a room or an apartment in the old house that has not been altered and some of them materially...'
1808 GD 44/Sec 34/Bundle 57
The improvement of access to the house and the obtaining of sufficient found on which to build a gate and porter's lodge.
Memorial concerning the Duchess of Gordon's wish to subleave ground from the tenants of Heriot's Hospital. plan drawn.
1809 GD 44/Sec 34/Bundle 57
Account from John Bell for measuring and making a plan of the approach to Shrubhill House.
It amounts to (pounds)4.8.0.
1809 GD 44/Sec 34/Bundle 57
Letter from Robert Reid, architect, to James Gibson, WS, concerning the dispute about Robert Burn's account. Robert Reid has examined the house and considers that Robert Burn is entitled to be paid for those things done though not originally agreed upon.
1810 GD 44/Sec 34/Bundle 57
Letter from James Gibson WS. he wishes the Duchess of Gordon to settle with Robert Burn, architect, and employ Robert Reid, architect, to complete the work on the house.
1810 GD 44/Sec 34/Bundle 57
The tradesmen's estimate for putting the house in a tenable state is (pounds)540.18.11.
Report by James Robertson.
1811 GD 44/Sec 34/Bundle 57
Receipted account from John Bell for making plans 'of certain subjects' and for marking out the proposed approach road in 1809.
1812 GD 44/Sec 51/Bundle 280
Item noted by John Menzies
Payment of (pounds)420, the balance of an account due for work performed by the late Robert Burn, architect.
1819 GD 44/Sec 52/2000/Page 60
REFERENCE:
Edinburgh Leith Walk Stage Stables
Scottish Record Office:
Wright work at the two houses at the stage stables.
Letter to Robert Skinner, Wright in Leith, from James Craig, Architect [1744-1795]. He acknowledges Robert Skinner's offer 'to finish my two houses at the stage stables in Leith according to the different prices...'. Mr David Drysdale is to draw on James Craig to pay Mr Skinner and he is also to judge the workmanship.
24 January 1785 GD 395/190/1
Wright work of the houses at the stage stables. Letter from William Aitken to Robert Skinner. He offers to do the wright work of one of the houses.
28 January 1785 GD 399/190/2
Leith. Mason's account for 'mending of a hooll that the fyeir has broken throwg' in the old factory occupied by George Arnot.
1724 GD 399/35/13
NMRS REFERENCE:
Plans:
Edinburgh Leith Walk and Annandale Street, Shops at corner for Edinburgh Hippodrome Co
Dick Peddie & MacKay, Edinburgh new
Attic 2, Bin 3, Bag 2 John Fraser
Dunfermline 1926
REFERENCE:
Scottish Record Office
Leith Walk - Circus or Amphitheatre
Deeds. They include a Minute of a meeting of Subscribers, Assignation and Sub-Tack
Architect: John Baxter, Leith Walk [died 1798]
1790 GD 214/270
Edinburgh, House (property of Thomas Muir and James Cant, wrights), foot of Leith Walk particulars from David Henderson, architect, 1768.
(Edinburgh Evening Courant, May 30, 1768).
Edinburgh, Leith Walk 'The Tabernacle' - unlocated at time of upgrade, 2.2.2000
Sources: Dean of Guild. Bundle 1811. 2.5.1811
Pet. Robert Haldane of Duke St. Leith.
Head of Leith walk - "The Tabernacle"
Sources: Dean of Guild. Bundle 1807. June - December 9.7.1801
Consent of heritors adjacent to Mr Burn's building presently building 1801. Signed Robert Burn.
Elevation - on reverse. "Plan provided with petition for James Burn" and "9th July, 1801". Plan referred to in Warrant
Elevation of front of building showing proposed lowering of 1st floor windows. Unsigned.
Sources: Dean of Guild. Bundle 1807. June - December. 9.7.1801
Consent of heritors adjacent to Mr Burn's building presently building 1801. Signed Robert Burn.
Elevation - on reverse. "Plan provided with petition for James Burn" and "9th July 1801, Plan referred to in Warrant granted this date to Robt. Burn" between properties of James Gilchrist/William Coulter top of Leith Walk.
(PO Directory 1807. Robert Burn and Co. Builders and Marble Cutters, Leith Walk).
Photographic Survey (1946)
Photographs of buildings in Leith, Edinburgh, by the National Buildings Record Scottish Council in 1946.














![Street and block plan showing area around Leith Walk.
Insc: 'Edinburgh 20th December 1819 This is the PLAN referred to and approved of at a Meeting of the Joint Committees for layout out the Grounds to the EAST OF THE CALTON HILL of this date with the exception of the Ground lying on the East side of the Easter Road to Leith which may be eventually converted into Villas in terms of the Declaration in the Minute of 27th September 1819: and under this declaration that the Parties subscribing shall be respective by bound to adhere to the PLAN, only in so far as their own properties are concerned, reserving to the other PROPRIETERS whose Grounds are included to accede to this Plan or not, as they shall be advised John Manderston Lord Provost J W Denholm [...] Johnston Willaim Allan for H Allan of Hillside Roger [...] for Alexr [...] of Whitfield'.](http://i.rcahms.gov.uk/canmore/l/DP00266209.jpg)






































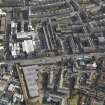
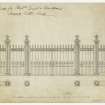
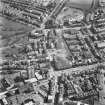
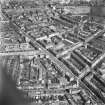
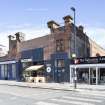
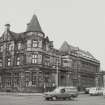
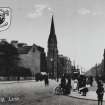
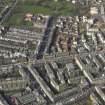
![Street and block plan showing area around Leith Walk.
Insc: 'Edinburgh 20th December 1819 This is the PLAN referred to and approved of at a Meeting of the Joint Committees for layout out the Grounds to the EAST OF THE CALTON HILL of this date with the exception of the Ground lying on the East side of the Easter Road to Leith which may be eventually converted into Villas in terms of the Declaration in the Minute of 27th September 1819: and under this declaration that the Parties subscribing shall be respective by bound to adhere to the PLAN, only in so far as their own properties are concerned, reserving to the other PROPRIETERS whose Grounds are included to accede to this Plan or not, as they shall be advised John Manderston Lord Provost J W Denholm [...] Johnston Willaim Allan for H Allan of Hillside Roger [...] for Alexr [...] of Whitfield'.](http://i.rcahms.gov.uk/canmore/s/DP00266209.jpg)
