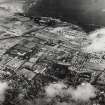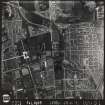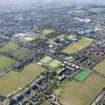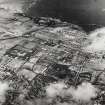Following the launch of trove.scot in February 2025 we are now planning the retiral of some of our webservices. Canmore will be switched off on 24th June 2025. Information about the closure can be found on the HES website: Retiral of HES web services | Historic Environment Scotland
Edinburgh, Carrington Road, Fettes College
School (19th Century)
Site Name Edinburgh, Carrington Road, Fettes College
Classification School (19th Century)
Alternative Name(s) Crewe Road South; East Fettes Avenue
Canmore ID 69981
Site Number NT27NW 35
NGR NT 23546 75229
Datum OSGB36 - NGR
Permalink http://canmore.org.uk/site/69981
First 100 images shown. See the Collections panel (below) for a link to all digital images.
- Council Edinburgh, City Of
- Parish Edinburgh (Edinburgh, City Of)
- Former Region Lothian
- Former District City Of Edinburgh
- Former County Midlothian
NT27NW 35.00 23546 75229
NT27NW 35.01 NT 23627 75000 South Gates
NT27NW 35.02 NT 23273 75117 West Lodge; Gates
NT27NW 35.03 NT 23775 75203 Glencorse House, School House
NT27NW 35.04 NT 2317 7504 Houses
NT27NW 35.05 NT 23773 75294 East Lodge; Gates
NT27NW 35.06 NT 23727 75078 Glencorse House, School House
NT27NW 35.07 NT 2362 7554 Gate; Lodge
NT27NW 35.08 NT 23498 75011 Carrington House, School House
NT27NW 35.09 SITE CANCELLED
NT27NW 35.10 NT 23474 75232 Sundial
NT27NW 35.11 NT 23613 75219 War Memorial
NT27NW 35.12 NT 23648 75384 Cricket Pavilion
NT27NW 35.13 NT 23614 75232 Malcolm House
NT 27NW 35.14 NT 23601 75288 Old Gymnasium and Concert hall
The cancelled site NT27NW 35.09 has been replaced by NT27SW 4085.
NT27SW 4085 NT 23401 74952 Kimmerghame House, School House
NT27NW 35.00 23546 75229
ARCHITECT:
David Bryce 1862-64
Sir Rowand Anderson 1883
Reginald Fairlie 1935 - school chapel, unexecuted
REFERENCE:
National Library of Scotland
MS 9704 1846 W H Playfair hopes to design a new school.
See also:
Scottish Field
February 1964, page 46
(held by NMRS)
DRAWINGS OF FETTES COLLEGE COPIED THROUGH NMRS SURVEY OF PRIVATE COLLECTIONS:
C 77767 - C 77811
A collection of drawings from the Fettes College archives, which are looked after by Miss Alexia Lindsay. Her father, Alec Lindsay, was the Clerk of Works at the College from 1926-1962 and was responsible for the school buildings and the estate, which extended between Crewe Toll, Goldenacre and Comely Bank. During World War II, he carried out these duties with the help of only one female assistant. Miss Lindsay lived at the school from the age of 6 months, and from the age of 4 was taught by the Masters, who read her the classics instead of fairy tales. She traced many of her father's working drawings and also helped with building maintenance, including on occasions repairing guttering outside windows, secured by a rock tied around her waist. During World War II, the Admiralty occupied one of the school houses, and asked Mr Lindsay for assistance with their tracing. Miss Lindsay was sent to do tracing including many secret designs, which were later boiled down for security reasons. Miss Lindsay used the linen for garments, and still retains an apron of this fabric. Miss Lindsay worked in a solicitor's office, which had links to the school governors and has looked after the archives for several years.
The drawings relate to designs by Robert Rowand Anderson, not all of which were carried out. They show the main college building; the subsidiary houses Moredun, Carrington and Glencorse; the swimming pool; lodges; Moredun Crescent and others. The drawings of the main college building show an extension to the rear of the building.
The drawings are not signed, but the address - 24 Hill Street, Edinburgh, that of Robert Rowand Anderson - is given. The drawings are dated 1883.
Drawing sizes - 630 x 990 and 1260 x 990.
Permission to reproduce is retained by the Archivist, Fettes College
(Veronica Steele, 6.12.1996)
Project (1997)
The Public Monuments and Sculpture Association (http://www.pmsa.org.uk/) set up a National Recording Project in 1997 with the aim of making a survey of public monuments and sculpture in Britain ranging from medieval monuments to the most contemporary works. Information from the Edinburgh project was added to the RCAHMS database in October 2010 and again in 2012.
The PMSA (Public Monuments and Sculpture Association) Edinburgh Sculpture Project has been supported by Eastern Photocolour, Edinburgh College of Art, the Edinburgh World Heritage Trust, Historic Scotland, the Hope Scott Trust, The Old Edinburgh Club, the Pilgrim Trust, the RCAHMS, and the Scottish Archive Network.
Standing Building Recording (4 April 2013 - 15 April 2013)
NT 23601 75288 A standing building survey was carried out, 4–15 April 2013, of the former old gymnasium and concert hall to the NE of Fettes College prior to major restructuring work. Two original buildings were constructed within the complex in 1872 and these were slowly expanded over the next 150 years, with larger classrooms added in the 1950s. The main building to the SW was originally a gymnasium, although now is used as a concert hall. The rest of the older buildings are now used as classrooms, although older maps indicate that an L-shaped building to the NE was once a fives’ court.
Archive: RCAHMS (intended)
Funder: Fettes College
Diana Sproat, AOC Archaeology Group, 2013
(Source: DES)














































































































































































































