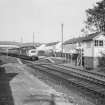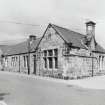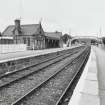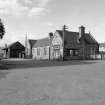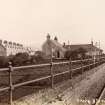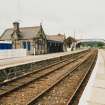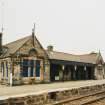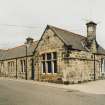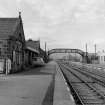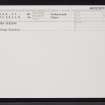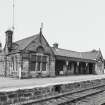Following the launch of trove.scot in February 2025 we are now planning the retiral of some of our webservices. Canmore will be switched off on 24th June 2025. Information about the closure can be found on the HES website: Retiral of HES web services | Historic Environment Scotland
Brora Station
Railway Station (19th Century) (1871)
Site Name Brora Station
Classification Railway Station (19th Century) (1871)
Canmore ID 6971
Site Number NC90SW 11
NGR NC 90644 04121
Datum OSGB36 - NGR
Permalink http://canmore.org.uk/site/6971
- Council Highland
- Parish Clyne
- Former Region Highland
- Former District Sutherland
- Former County Sutherland
NC90SW 11.00 90644 04121
NC90SW 11.01 NC 90641 04178 Goods shed
NC90SW 11.02 NC 9067 0409 Signal box
NC90SW 11.03 NC 90656 04155 Footbridge
(Location cited as NC 907 041). Brora Station, built 1895 for the Highland Rly. A two-platform through station, with the main building on the down platform.This is a single-storey structure on a U plan, with an awning filling the U. On the u platform is a small wooden shelter. A lattice-girder footbridge links the platforms. The goods shed (NC90SW 11.01) is of the normal wooden platform.
J R Hume 1977.
This intermediate station on the Inverness - Georgemas Junction - Wick and Thurso ('Far North') line of the former Highland Rly. It remains in regular passenger use.
R V J Butt 1995.
NC90SW 11.00 9064 0413
This railway station was built in 1895 for the Highland Railway and consists of a two-platformed through station, with main building on down platform. This comprises a single-storeyed grey sandstone 'U'-plan building with a slate roof, an awning filling the 'U'-shaped area. There is also a wooden goods shed just to the NW of the station (NC90SW 11.01) and a lattice-girder steel footbridge on the N side of the station building.
Visited by RCAHMS (MKO), 23 June 1997.
JR Hume, 1977.
Also: NC90SW 11.01 9064 0417 Brora Station, Goods Shed
Single storey, 6-bay, shallow U-plan station building. Tooled rubble, tooled and polished ashlar dressings. Advanced and gabled outer bays to platform frontage linked by valenced canopy supported by fluted and bracketted cast-iron columns. Outer gabled bays each with mullioned and transomed window under shaped hoodmould enclosing monogram or datestone. Transomed windows and tripartites to rear elevation; varied glazing. Pronounced skewputts; coped wallhead and ridge stacks; slate roofs with decorative red pottery ridges. Footbridge; probably also 1895; standard Highland Railway cast-iron footbridge spanning railway track; lattice balustrade. (Historic Scotland)

















