Pricing Change
New pricing for orders of material from this site will come into place shortly. Charges for supply of digital images, digitisation on demand, prints and licensing will be altered.
Gymnasium (20th Century), Sports Centre (20th Century), Swimming Pool (20th Century)
Site Name Edinburgh, 21 Dalkeith Road, Royal Commonwealth Pool
Classification Gymnasium (20th Century), Sports Centre (20th Century), Swimming Pool (20th Century)
Alternative Name(s) Holyrood Park Road; Central Pool
Canmore ID 68459
Site Number NT27SE 458
NGR NT 26841 72414
Datum OSGB36 - NGR
Permalink http://canmore.org.uk/site/68459
Ordnance Survey licence number AC0000807262. All rights reserved.
Canmore Disclaimer.
© Bluesky International Limited 2025. Public Sector Viewing Terms
- Correction
- Favourite

SC 977435
Oblique aerial view centred on the offices with the swimming pool, school, burial ground, halls of residence and church adjacent, taken from the NW.
RCAHMS Aerial Photography
9/2/2004
© Crown Copyright: HES

DP 050684
View of the S end of the SW (principal) elevation of the Royal Commonwealth Pool, Edinburgh, taken from W
Records of the Royal Commission on the Ancient and Historical Monuments of Scotland (RCAHMS), Edinbu
18/11/2008
© Crown Copyright: HES

DP 050686
View of the main entrance and steps at the W end of the SW (principal) elevation of the Royal Commonwealth Pool, Edinburgh, taken from SW
Records of the Royal Commission on the Ancient and Historical Monuments of Scotland (RCAHMS), Edinbu
18/11/2008
© Crown Copyright: HES

DP 050694
Detail of the main entrance concourse and doors of the Royal Commonwealth Pool, Edinburgh
Records of the Royal Commission on the Ancient and Historical Monuments of Scotland (RCAHMS), Edinbu
18/11/2008
© Crown Copyright: HES

DP 050702
General view of the Royal Commonwealth Pool, Edinburgh, including sauna extension, taken from N.
Records of the Royal Commission on the Ancient and Historical Monuments of Scotland (RCAHMS), Edinbu
18/11/2008
© Crown Copyright: HES

DP 060743
Interior view of Royal Commonwealth Pool, Edinburgh. Elevated oblique view from spectator seating bank, looking N along SW side of main pool hall.
Records of the Royal Commission on the Ancient and Historical Monuments of Scotland (RCAHMS), Edinbu
17/6/2009
© Crown Copyright: HES

DP 060745
Interior view of Royal Commonwealth Pool, Edinburgh. View looking NW along SW corridor of spectator's access gallery.
Records of the Royal Commission on the Ancient and Historical Monuments of Scotland (RCAHMS), Edinbu
17/6/2009
© Crown Copyright: HES

DP 060750
Interior view of Royal Commonwealth Pool, Edinburgh. View of children's soft play area addition to snack bar at NE end of main concourse.
Records of the Royal Commission on the Ancient and Historical Monuments of Scotland (RCAHMS), Edinbu
17/6/2009
© Crown Copyright: HES

DP 060752
Interior view of Royal Commonwealth Pool, Edinburgh. View of children's soft play additions to snack bar at NE end of main concourse.
Records of the Royal Commission on the Ancient and Historical Monuments of Scotland (RCAHMS), Edinbu
17/6/2009
© Crown Copyright: HES

DP 061918
Interior view of Royal Commonwealth Pool, Edinburgh. View of entrance concourse centred on Entrance/Exit doors.
Records of the Royal Commission on the Ancient and Historical Monuments of Scotland (RCAHMS), Edinbu
29/6/2009
© Crown Copyright: HES

DP 061961
Interior view of Royal Commonwealth Pool, Edinburgh. Detail of plaque commemorating opening of later Sauna extension.
Records of the Royal Commission on the Ancient and Historical Monuments of Scotland (RCAHMS), Edinbu
29/6/2009
© Crown Copyright: HES

DP 061975
Interior view of Royal Commonwealth Pool, Edinburgh. Detail of Lifeguard's seat at poolside.
Records of the Royal Commission on the Ancient and Historical Monuments of Scotland (RCAHMS), Edinbu
29/6/2009
© Crown Copyright: HES

DP 061998
Interior view of Royal Commonwealth Pool, Edinburgh. View along walkway at upper level of main pool hall.
Records of the Royal Commission on the Ancient and Historical Monuments of Scotland (RCAHMS), Edinbu
29/6/2009
© Crown Copyright: HES

DP 062004
Interior view of Royal Commonwealth Pool, Edinburgh. View of basement level boiler room and filter plant to SW side of competition pool
Records of the Royal Commission on the Ancient and Historical Monuments of Scotland (RCAHMS), Edinbu
29/6/2009
© Crown Copyright: HES

DP 062009
Interior view of Royal Commonwealth Pool, Edinburgh. View of basement level boiler room and filter plant to SW side of competition pool.
Records of the Royal Commission on the Ancient and Historical Monuments of Scotland (RCAHMS), Edinbu
29/6/2009
© Crown Copyright: HES

SC 1297641
Edinburgh, general view, showing St Leonard's Hall, Holyrood Park Road and Salisbury Green, Dalkeith Road. Oblique aerial photograph taken facing east. This image has been produced from a damaged and crop marked negative.
Records of Aerofilms Ltd, aerial photographers, Bristol, England
17/8/1951
© Copyright: HES (Aerofilms Collection)

DP 163735
Oblique aerial view of Royal Commonwealth Pool, looking SSE.
RCAHMS Aerial Photography Digital
8/7/2013
© Crown Copyright: HES

DP 218669
Oblique aerial view of the Royal Commonwealth Pool and Pollock Halls of Residence, looking NW.
RCAHMS Aerial Photography Digital
24/7/2015
© Crown Copyright: HES

SC 1679230
Oblique aerial view centred on the offices with the swimming pool, school, burial ground and church adjacent, taken from the SW.
RCAHMS Aerial Photography
9/2/2004
© Crown Copyright: HES

SC 761801
Aerial view including Dalkeith Road, Scottish Widows' Fund and Life Assurance Society, Holyrood Park Road, Preston Street Primary School, the Royal Commonwealth Pool and Newington Burial Ground seen from the South. Digital image of B/21810.
RCAHMS Aerial Photography
1989
© Crown Copyright: HES

DP 050688
General view of the Royal Commonwealth Pool, Edinburgh, taken from WNW
Records of the Royal Commission on the Ancient and Historical Monuments of Scotland (RCAHMS), Edinbu
18/11/2008
© Crown Copyright: HES

DP 050690
Oblique view along the NW (side) elevation of the Royal Commonwealth Pool, taken from WSW
Records of the Royal Commission on the Ancient and Historical Monuments of Scotland (RCAHMS), Edinbu
18/11/2008
© Crown Copyright: HES

DP 050695
Oblique view along the glazed wall of the NW (side) elevation of the Royal Commonwealth Pool, taken from NE
Records of the Royal Commission on the Ancient and Historical Monuments of Scotland (RCAHMS), Edinbu
18/11/2008
© Crown Copyright: HES

DP 050696
Oblique view along the NE (rear) elevation of the Royal Commonwealth Pool, Edinburgh taken from NW
Records of the Royal Commission on the Ancient and Historical Monuments of Scotland (RCAHMS), Edinbu
18/11/2008
© Crown Copyright: HES

DP 050698
View of Sauna extension to the Royal Commonwealth Pool, Edinburgh, taken from SSW
Records of the Royal Commission on the Ancient and Historical Monuments of Scotland (RCAHMS), Edinbu
18/11/2008
© Crown Copyright: HES

DP 060736
Interior view of Royal Commonwealth Pool, Edinburgh. Elevated view from spectator seating banks, looking W across diving pool towards main competition pool.
Records of the Royal Commission on the Ancient and Historical Monuments of Scotland (RCAHMS), Edinbu
17/6/2009
© Crown Copyright: HES

DP 060746
Interior view of Royal Commonwealth Pool, Edinburgh. Elevated view from spectator seating bank, looking SE across main pool hall.
Records of the Royal Commission on the Ancient and Historical Monuments of Scotland (RCAHMS), Edinbu
17/6/2009
© Crown Copyright: HES

DP 060747
Interior view of Royal Commonwealth Pool, Edinburgh. Elevated view from spectator seating bank, looking E across main pool hall.
Records of the Royal Commission on the Ancient and Historical Monuments of Scotland (RCAHMS), Edinbu
17/6/2009
© Crown Copyright: HES

DP 061923
Interior view of Royal Commonwealth Pool, Edinburgh. View of later office insertions into the original entrance concourse.
Records of the Royal Commission on the Ancient and Historical Monuments of Scotland (RCAHMS), Edinbu
29/6/2009
© Crown Copyright: HES

DP 061931
Interior view of main men's changing rooms in Royal Commonwealth Pool, 21 Dalkeith Road, Edinburgh.
Records of the Royal Commission on the Ancient and Historical Monuments of Scotland (RCAHMS), Edinbu
29/6/2009
© Crown Copyright: HES

DP 061932
Interior view of main men's changing rooms in Royal Commonwealth Pool, 21 Dalkeith Road, Edinburgh.
Records of the Royal Commission on the Ancient and Historical Monuments of Scotland (RCAHMS), Edinbu
29/6/2009
© Crown Copyright: HES

DP 061938
Interior view of men's shower room/lavatories in Royal Commonwealth Pool, 21 Dalkeith Road, Edinburgh.
Records of the Royal Commission on the Ancient and Historical Monuments of Scotland (RCAHMS), Edinbu
29/6/2009
© Crown Copyright: HES

DP 061939
Interior view of men's shower room/lavatories in Royal Commonwealth Pool, 21 Dalkeith Road, Edinburgh.
Records of the Royal Commission on the Ancient and Historical Monuments of Scotland (RCAHMS), Edinbu
29/6/2009
© Crown Copyright: HES

DP 061941
Interior view of men's shower room/lavatories in Royal Commonwealth Pool, 21 Dalkeith Road, Edinburgh.
Records of the Royal Commission on the Ancient and Historical Monuments of Scotland (RCAHMS), Edinbu
29/6/2009
© Crown Copyright: HES

DP 061969
Interior view of Royal Commonwealth Pool, Edinburgh. Detail of original door to pool hall on SE corridor of spectator's access gallery.
Records of the Royal Commission on the Ancient and Historical Monuments of Scotland (RCAHMS), Edinbu
29/6/2009
© Crown Copyright: HES

DP 061978
Interior view of Royal Commonwealth Pool, Edinburgh. View of spiral staircase leading to main diving platforms.
Records of the Royal Commission on the Ancient and Historical Monuments of Scotland (RCAHMS), Edinbu
29/6/2009
© Crown Copyright: HES

DP 061982
Interior view of Royal Commonwealth Pool, Edinburgh. View of timing room (possible later addition) at SW corner of main pool hall.
Records of the Royal Commission on the Ancient and Historical Monuments of Scotland (RCAHMS), Edinbu
29/6/2009
© Crown Copyright: HES

DP 062000
Interior view of Royal Commonwealth Pool, Edinburgh. Oblique view of walkways at upper level of main pool hall.
Records of the Royal Commission on the Ancient and Historical Monuments of Scotland (RCAHMS), Edinbu
29/6/2009
© Crown Copyright: HES

SC 1677224
Oblique aerial view centred on the offices with the swimming pool, school, burial ground, halls of residence and church adjacent, taken from the NW.
RCAHMS Aerial Photography
9/2/2004
© Crown Copyright: HES

SC 1678373
Aerial view of the pool seen from the North North East.
RCAHMS Aerial Photography
1989
© Crown Copyright: HES

SC 1679240
Oblique aerial view centred on the offices with the swimming pool, school, burial ground and church adjacent, taken from the NNW.
RCAHMS Aerial Photography
9/2/2004
© Crown Copyright: HES

DP 050693
Detail of the glazed wall and perimeter walkway on the SW (principal) elevation of the Royal Commonwealth Pool, Edinburgh
Records of the Royal Commission on the Ancient and Historical Monuments of Scotland (RCAHMS), Edinbu
18/11/2008
© Crown Copyright: HES

DP 060722
Interior view of the Royal Commonwealth Pool, Edinburgh. View looking SW along the length of the 50m competition pool.
Records of the Royal Commission on the Ancient and Historical Monuments of Scotland (RCAHMS), Edinbu
17/6/2009
© Crown Copyright: HES

DP 060727
Interior view of Royal Commonwealth Pool, Edinburgh. View looking SW across teaching pool.
Records of the Royal Commission on the Ancient and Historical Monuments of Scotland (RCAHMS), Edinbu
17/6/2009
© Crown Copyright: HES

DP 060728
Interior view of Royal Commonwealth Pool, Edinburgh. View of heated bench located on dividing wall between main pool hall and teaching pool.
Records of the Royal Commission on the Ancient and Historical Monuments of Scotland (RCAHMS), Edinbu
17/6/2009
© Crown Copyright: HES

DP 060740
Interior view of Royal Commonwealth Pool, Edinburgh. Oblique view along spectator seating bank at SE end of main pool hall.
Records of the Royal Commission on the Ancient and Historical Monuments of Scotland (RCAHMS), Edinbu
17/6/2009
© Crown Copyright: HES

DP 060741
Interior view of Royal Commonwealth Pool, Edinburgh. View looking NE across competition pool towards diving pool and teaching pool, with snack bar at upper (entrance) level.
Records of the Royal Commission on the Ancient and Historical Monuments of Scotland (RCAHMS), Edinbu
17/6/2009
© Crown Copyright: HES

DP 060753
Interior view of Royal Commonwealth Pool, Edinburgh. View of snack bar counter (modernised) at NE end of main concourse.
Records of the Royal Commission on the Ancient and Historical Monuments of Scotland (RCAHMS), Edinbu
17/6/2009
© Crown Copyright: HES

DP 061921
Interior view of Royal Commonwealth Pool, Edinburgh. View across entrance concourse towards pool viewing windows.
Records of the Royal Commission on the Ancient and Historical Monuments of Scotland (RCAHMS), Edinbu
29/6/2009
© Crown Copyright: HES

DP 061926
Interior view of Royal Commonwealth Pool, Edinburgh. Orignal glazed door and windows of the spectator's access gallery, giving access to the pool-side spectator seating.
Records of the Royal Commission on the Ancient and Historical Monuments of Scotland (RCAHMS), Edinbu
29/6/2009
© Crown Copyright: HES

DP 061928
Interior view of Royal Commonwealth Pool, Edinburgh. View of stairs leading down from main entrance concourse to changing rooms.
Records of the Royal Commission on the Ancient and Historical Monuments of Scotland (RCAHMS), Edinbu
29/6/2009
© Crown Copyright: HES

DP 061940
Interior view of men's shower room/lavatories in Royal Commonwealth Pool, 21 Dalkeith Road, Edinburgh.
Records of the Royal Commission on the Ancient and Historical Monuments of Scotland (RCAHMS), Edinbu
29/6/2009
© Crown Copyright: HES

DP 061947
Interior view of men's changing in the clubrooms of Royal Commonwealth Pool, 21 Dalkeith Road, Edinburgh.
Records of the Royal Commission on the Ancient and Historical Monuments of Scotland (RCAHMS), Edinbu
29/6/2009
© Crown Copyright: HES

DP 061949
Interior view of main clubrooms access corridor in Royal Commonwealth Pool, 21 Dalkeith Road, Edinburgh.
Records of the Royal Commission on the Ancient and Historical Monuments of Scotland (RCAHMS), Edinbu
29/6/2009
© Crown Copyright: HES

DP 061953
Interior view of Royal Commonwealth Pool, Edinburgh. View of reception area in later Sauna extension.
Records of the Royal Commission on the Ancient and Historical Monuments of Scotland (RCAHMS), Edinbu
29/6/2009
© Crown Copyright: HES

DP 061958
Interior view of Royal Commonwealth Pool, Edinburgh. View of plunge pool room within the later Sauna extension.
Records of the Royal Commission on the Ancient and Historical Monuments of Scotland (RCAHMS), Edinbu
29/6/2009
© Crown Copyright: HES

DP 061964
Interior view of Royal Commonwealth Pool Edinburgh. View into administration area, located in the NE corner of the building.
Records of the Royal Commission on the Ancient and Historical Monuments of Scotland (RCAHMS), Edinbu
29/6/2009
© Crown Copyright: HES

DP 061981
Interior view of Royal Commonwealth Pool, Edinburgh. View of NW end of competition pool and main pool hall, including entrances to changing areas and viewing windows from entrance concourse.
Records of the Royal Commission on the Ancient and Historical Monuments of Scotland (RCAHMS), Edinbu
29/6/2009
© Crown Copyright: HES

SC 1297640
Edinburgh, general view, showing St Leonard's Hall, Holyrood Park Road and Salisbury Green, Dalkeith Road. Oblique aerial photograph taken facing east. This image has been produced from a damaged and crop marked negative.
Records of Aerofilms Ltd, aerial photographers, Bristol, England
17/8/1951
© Copyright: HES (Aerofilms Collection)

SC 1679229
Oblique aerial view centred on the offices with the swimming pool, school, burial ground and halls of residence adjacent, taken from the SW.
RCAHMS Aerial Photography
9/2/2004
© Crown Copyright: HES

DP 050687
View of SW (principal) elevation of the Royal Commonwealth Pool, Edinburgh, taken from W
Records of the Royal Commission on the Ancient and Historical Monuments of Scotland (RCAHMS), Edinbu
18/11/2008
© Crown Copyright: HES

DP 060723
Interior view of the Royal Commonwealth Pool, Edinburgh. View looking E across the teaching pool.
Records of the Royal Commission on the Ancient and Historical Monuments of Scotland (RCAHMS), Edinbu
17/6/2009
© Crown Copyright: HES

DP 060725
Interior view of Royal Commonwealth Pool, Edinburgh. Teaching pool. View looking NW along teaching pool, with entrances to changing areas beyond.
Records of the Royal Commission on the Ancient and Historical Monuments of Scotland (RCAHMS), Edinbu
17/6/2009
© Crown Copyright: HES

DP 060732
Interior view of Royal Commonwealth Pool, Edinburgh. Elevated view from spectator seating bank, looking NW across competition pool.
Records of the Royal Commission on the Ancient and Historical Monuments of Scotland (RCAHMS), Edinbu
17/6/2009
© Crown Copyright: HES

DP 060733
Interior view of Royal Commonwealth Pool, Edinburgh. Elevated view from spectator seating bank, looking NE to diving pool.
Records of the Royal Commission on the Ancient and Historical Monuments of Scotland (RCAHMS), Edinbu
17/6/2009
© Crown Copyright: HES

DP 060734
Interior view of Royal Commonwealth Pool, Edinburgh. Elevated view from spectator seating bank, looking NE to diving pool.
Records of the Royal Commission on the Ancient and Historical Monuments of Scotland (RCAHMS), Edinbu
17/6/2009
© Crown Copyright: HES

DP 061922
Interior view of Royal Commonwealth Pool, Edinburgh. View of entrance concourse looking towards reception desk and cafe/office insertions.
Records of the Royal Commission on the Ancient and Historical Monuments of Scotland (RCAHMS), Edinbu
29/6/2009
© Crown Copyright: HES

DP 061924
Interior view of Royal Commonwealth Pool, Edinburgh. View along SW spectator's access gallery leading to seating in main pool hall.
Records of the Royal Commission on the Ancient and Historical Monuments of Scotland (RCAHMS), Edinbu
29/6/2009
© Crown Copyright: HES

DP 061937
Interior view of men's shower room/lavatories in Royal Commonwealth Pool, 21 Dalkeith Road, Edinburgh.
Records of the Royal Commission on the Ancient and Historical Monuments of Scotland (RCAHMS), Edinbu
29/6/2009
© Crown Copyright: HES

DP 061951
Interior view of main clubrooms access corridor in Royal Commonwealth Pool, 21 Dalkeith Road, Edinburgh.
Records of the Royal Commission on the Ancient and Historical Monuments of Scotland (RCAHMS), Edinbu
29/6/2009
© Crown Copyright: HES

DP 061956
Interior view of Royal Commonwealth Pool, Edinburgh. View of main hot room in later Sauna extension.
Records of the Royal Commission on the Ancient and Historical Monuments of Scotland (RCAHMS), Edinbu
29/6/2009
© Crown Copyright: HES

DP 061966
Interior view of Royal Commonwealth Pool, Edinburgh. Original double doors at E corner of spectator's access gallery.
Records of the Royal Commission on the Ancient and Historical Monuments of Scotland (RCAHMS), Edinbu
29/6/2009
© Crown Copyright: HES

DP 061972
Royal Commonwealth Pool, 21 Dalkeith Road, Edinburgh.
Records of the Royal Commission on the Ancient and Historical Monuments of Scotland (RCAHMS), Edinbu
29/6/2009
© Crown Copyright: HES

DP 061984
Interior view of Royal Commonwealth Pool, Edinburgh. Detail of dwarf wall and tubular steel hand-rails to stairs.
Records of the Royal Commission on the Ancient and Historical Monuments of Scotland (RCAHMS), Edinbu
29/6/2009
© Crown Copyright: HES

SC 1677229
Oblique aerial view centred on the offices with the swimming pool, school, burial ground and church adjacent, taken from the SSW.
RCAHMS Aerial Photography
9/2/2004
© Crown Copyright: HES

DP 050682
View of the SW (principal) elevation of the Royal Commonwealth Pool, Edinburgh. taken from SW
Records of the Royal Commission on the Ancient and Historical Monuments of Scotland (RCAHMS), Edinbu
18/11/2008
© Crown Copyright: HES

DP 050699
View of glazed wall, walkway and adjacent plant room on NE (rear) elevation of the Royal Commonwealth Pool, Edinburgh, taken from SE
Records of the Royal Commission on the Ancient and Historical Monuments of Scotland (RCAHMS), Edinbu
18/11/2008
© Crown Copyright: HES

DP 060724
Interior view of Royal Commonwealth Pool, Edinburgh. View looking S across teaching pool.
Records of the Royal Commission on the Ancient and Historical Monuments of Scotland (RCAHMS), Edinbu
17/6/2009
© Crown Copyright: HES

DP 060735
Interior view of Royal Commonwealth Pool, Edinburgh. Elevated view from spectator seating bank, looking NW to diving platforms.
Records of the Royal Commission on the Ancient and Historical Monuments of Scotland (RCAHMS), Edinbu
17/6/2009
© Crown Copyright: HES

DP 060748
Interior view of Royal Commonwealth Pool, Edinburgh. Oblique elevated view from spectator seating bank, looking SE along seating bank on SW side of main pool hall.
Records of the Royal Commission on the Ancient and Historical Monuments of Scotland (RCAHMS), Edinbu
17/6/2009
© Crown Copyright: HES

DP 061920
Interior view of Royal Commonwealth Pool, Edinburgh. View of reception desk and admissions area.
Records of the Royal Commission on the Ancient and Historical Monuments of Scotland (RCAHMS), Edinbu
29/6/2009
© Crown Copyright: HES

DP 061934
Interior view of main men's changing rooms in Royal Commonwealth Pool, 21 Dalkeith Road, Edinburgh.
Records of the Royal Commission on the Ancient and Historical Monuments of Scotland (RCAHMS), Edinbu
29/6/2009
© Crown Copyright: HES

DP 061957
Interior view of Royal Commonwealth Pool, Edinburgh. View of plunge pool room within the later Sauna extension
Records of the Royal Commission on the Ancient and Historical Monuments of Scotland (RCAHMS), Edinbu
29/6/2009
© Crown Copyright: HES

DP 061976
Interior view of Royal Commonwealth Pool, Edinburgh. Detail of underwater observation window located at E corner of main pool.
Records of the Royal Commission on the Ancient and Historical Monuments of Scotland (RCAHMS), Edinbu
29/6/2009
© Crown Copyright: HES

DP 061977
Interior view of Royal Commonwealth Pool, Edinburgh. View of main diving platforms with lower springboards to left and right.
Records of the Royal Commission on the Ancient and Historical Monuments of Scotland (RCAHMS), Edinbu
29/6/2009
© Crown Copyright: HES

DP 061980
Interior view of Royal Commonwealth Pool, Edinburgh. Detail of column base and spiral steps on main diving platforms.
Records of the Royal Commission on the Ancient and Historical Monuments of Scotland (RCAHMS), Edinbu
29/6/2009
© Crown Copyright: HES

DP 061994
Interior view of Royal Commonwealth Pool, Edinburgh. View of original control desk within later office partitions
Records of the Royal Commission on the Ancient and Historical Monuments of Scotland (RCAHMS), Edinbu
29/6/2009
© Crown Copyright: HES

DP 062006
Interior view of Royal Commonwealth Pool, Edinburgh. View of basement level boiler room and filter plant to SW side of competition pool.
Records of the Royal Commission on the Ancient and Historical Monuments of Scotland (RCAHMS), Edinbu
29/6/2009
© Crown Copyright: HES

SC 1677225
Oblique aerial view centred on the offices with the swimming pool, school, burial ground, halls of residence and church adjacent, taken from the WNW.
RCAHMS Aerial Photography
9/2/2004
© Crown Copyright: HES

SC 1678141
Aerial view of Pollock Halls and the Commonwealth Pool seen from the South West.
RCAHMS Aerial Photography
1989
© Crown Copyright: HES

SC 1678969
Aerial view including Dalkeith Road, Scottish Widows' Fund and Life Assurance Society, Holyrood Park Road, Preston Street Primary School, the Royal Commonwealth Pool and Newington Burial Ground seen from the South.
RCAHMS Aerial Photography
1989
© Crown Copyright: HES

DP 050683
Oblique view along the SW (principal) elevation and front lawns of the Royal Commonwealth Pool, Edinburgh, taken from S
Records of the Royal Commission on the Ancient and Historical Monuments of Scotland (RCAHMS), Edinbu
18/11/2008
© Crown Copyright: HES

DP 050691
View of the main entrance and perimeter concourses of the Royal Commonwealth Pool, Edinburgh, taken from NW
Records of the Royal Commission on the Ancient and Historical Monuments of Scotland (RCAHMS), Edinbu
18/11/2008
© Crown Copyright: HES

DP 050700
View of glazed wall, walkway and chimney on SE (side) elevation of the Royal Commonwealth Pool, taken from NE
Records of the Royal Commission on the Ancient and Historical Monuments of Scotland (RCAHMS), Edinbu
18/11/2008
© Crown Copyright: HES

DP 060726
Interior view of Royal Commonwealth Pool, Edinburgh. View looking N across teaching pool.
Records of the Royal Commission on the Ancient and Historical Monuments of Scotland (RCAHMS), Edinbu
17/6/2009
© Crown Copyright: HES

DP 060729
Interior view of Royal Commonwealth Pool, Edinburgh. View looking S across competition pool to spectator seating banks.
Records of the Royal Commission on the Ancient and Historical Monuments of Scotland (RCAHMS), Edinbu
17/6/2009
© Crown Copyright: HES

DP 060730
Interior view of Royal Commonwealth Pool, Edinburgh. View looking S across competition pool.
Records of the Royal Commission on the Ancient and Historical Monuments of Scotland (RCAHMS), Edinbu
17/6/2009
© Crown Copyright: HES

DP 060739
Interior view of Royal Commonwealth Pool, Edinburgh. Elevated view from spectator seating bank, looking NW to diving platforms.
Records of the Royal Commission on the Ancient and Historical Monuments of Scotland (RCAHMS), Edinbu
17/6/2009
© Crown Copyright: HES

DP 060744
Interior view of Royal Commonwealth Pool, Edinburgh. Elevated view from spectator seating bank, looking NW along spectator seating on SW side of main pool hall.
Records of the Royal Commission on the Ancient and Historical Monuments of Scotland (RCAHMS), Edinbu
17/6/2009
© Crown Copyright: HES

DP 061925
Interior view of Royal Commonwealth Pool, Edinburgh. Original glazed door and windows of spectator's access gallery, giving access to the pool-side seating.
Records of the Royal Commission on the Ancient and Historical Monuments of Scotland (RCAHMS), Edinbu
29/6/2009
© Crown Copyright: HES
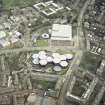

















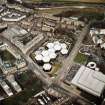
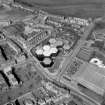


















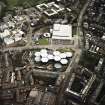

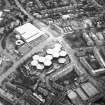


















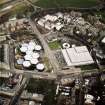














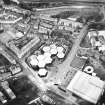













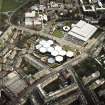

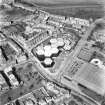









First 100 images shown. See the Collections panel (below) for a link to all digital images.
- Council Edinburgh, City Of
- Parish Edinburgh (Edinburgh, City Of)
- Former Region Lothian
- Former District City Of Edinburgh
- Former County Midlothian
ARCHITECT: John Richards, RMJM 1967-70
Project architect: Euan Colam.
Interior designer: Harold Medd.
Publication Account (1997)
Swimming complex contained a single, massive rectangular block. Set on a sloping site, which made possible a complete separation between 'dry' accomodation, at the top, and 'wet' accomodation (including the three pools) below, and allowed the pool hall to be framed by spectators' galleries and other accomodation. Through this plan, heat loss and glare were reduced to a minimum, and the external bulk of the building was concentrated on its rear, southern side. Here, John Richards was able to elaborate the clean, 'dry-assembly' aesthetic and emphatic horizontality of Stirling Phase I, in the more grandiose context of a major public building. (Fig. 4.25).
Information from 'Rebuilding Scotland: The Postwar Vision, 1945-75', (1997).







