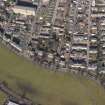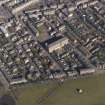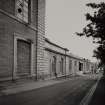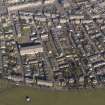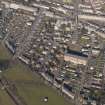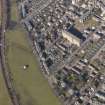Dundee, Taylor's Lane, Seafield Works
Works (Period Unassigned)
Site Name Dundee, Taylor's Lane, Seafield Works
Classification Works (Period Unassigned)
Alternative Name(s) Thomson Shepherd And Co (Sanderson Carpets)
Canmore ID 68110
Site Number NO32NE 19
NGR NO 38819 29600
NGR Description Centred NO 38819 29600
Datum OSGB36 - NGR
Permalink http://canmore.org.uk/site/68110
- Council Dundee, City Of
- Parish Dundee (Dundee, City Of)
- Former Region Tayside
- Former District City Of Dundee
- Former County Angus
NO32NE 19.00 38819 29600
NO32NE 19.06 38879 29504 School (Formerly NO32NE 19.01. See Architecture Notes.)
NO32NE 19.00 38819 29600
NO32NE 19.01 38830 29618 High Mill
NO32NE 19.02 38779 29590 West Factory (Weaving Sheds)
NO32NE 19.03 38811 29648 Boiler House
NO32NE 19.04 38841 29638 Mechanics' Shop and Office
NO32NE 19.05 38841 29673 27-29 Taylor's Lane, Low Mill No 1
NO32NE 19.06 38879 29504 School
NO32NE 19.07 38834 29669 31 Taylor's Lane, Low Mill No 1
NO32NE 19.08 38830 29671 33 Taylor's Lane, Low Mill No 1
NO32NE 19.09 38824 29670 35 Taylor's Lane, Low Mill No 1
NO32NE 19.10 38818 29672 37 Taylor's Lane, Low Mill No 1
NO32NE 19.11 38841 29662 29 Taylor's Lane, Office and Pend
At time of update it is not possible to be certain to which of the buildings in the complex collection items A8036, A 8037 and A 8038 CN relate.
Information from RCAHMS (AC), 23 June 2004.
Publication Account (2013)
SEAFIELD WORKS
Shepherds Loan, Taylor’s Lane
This jute carpet factory, founded c1850 for Thomson, Shepherd and Co by Robertson & Orchar,engineers, has a 5-storey spinning mill (dated 1861) with central double engine house adjoining a weaving shed built in 1859. Closed in 1986, it was converted to housing, with a swimming pool in the former press-packing/ mechanics’ shop. It has an arched cast iron roof, similar to that over the boiler house, now an open pergola.
M Watson, 2013




















































