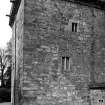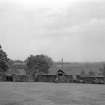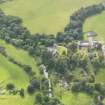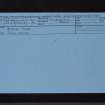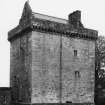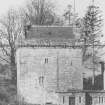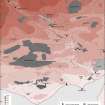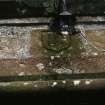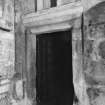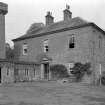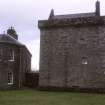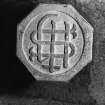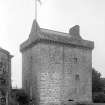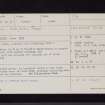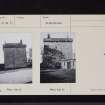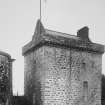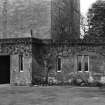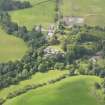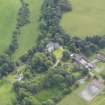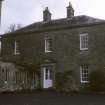Bonshaw Tower And House
Barmkin (Medieval), Tower House (Medieval)
Site Name Bonshaw Tower And House
Classification Barmkin (Medieval), Tower House (Medieval)
Canmore ID 67158
Site Number NY27SW 6
NGR NY 24257 72073
Datum OSGB36 - NGR
Permalink http://canmore.org.uk/site/67158
- Council Dumfries And Galloway
- Parish Annan
- Former Region Dumfries And Galloway
- Former District Annandale And Eskdale
- Former County Dumfries-shire
NY27SW 6.00 24256 72068
(NY 2425 7206) Tower (NR)
OS 6" map (1957)
NY27SW 6.01 NY 24236 72048 Bonshaw Tower, Sundial
NY27SW 6.02 NY 2418 7203 Bonshaw Mains Farmhouse; Farmsteading
(Tower-house of the Fourth Period). The tower-houses of Bonshaw, Robgill (NY27SW 7.00) and Wardhouse/Woodhouse (NY27SE 5) are all situated in the same locality, and within one mile of each other, being in the parish of Annan and from four to five miles distant from the town of that name. They stand in a singularly beautiful valley, through which runs the Kirtle Water. Of the three towers, only Bonshaw is anything like perfect, the other two having had very rough usage. They have all evidently been built about the same time and have many points of resemblance to each other. They are within a few feet of the same size, the average dimensions being about 34 ft (10.4m) by 25 ft (7.6m). Bonshaw is slightly the largest. Bonshaw and Robgill have each a splayed base, and the entrance doorway and staircase are alike in both. The mode in which Robgill was finished at the top cannot now be positively ascertained, but the other two towers were almost identical in the corbelling and parapet, and both have splayed shot-holes and the same small high window on the ground floor. In each case the ground floor only is vaulted.
Bonshaw stands on the top of a high bank on the right side of the Kirtle, which here winds through a deep narrow valley. It is most picturesquely situated and stands about 90 ft (27.4m) back from the cliff, with the entrance doorway facing the S. On the edge of the cliff are the remains of old buildings which probably formed part of the courtyard walls.
Over the moulded entrance doorway is the following inscription: SOLI.DEO.HONOR.ET.GLORIA. The entrance passage in the thickness of the wall is vaulted, and a pendant from the roff contained a monogram. The ground floor has four large and finely-splayed shot-holes, one on each of the four sides, and on the W side adjoining the dungeon there is a small window high up in the vault. The small dungeon measures about 8 by 5 ft (2.4 by 1.5m), and is constructed so a to partly project into the cellar from which it enters, a slightly peculiar arrangement; the height of this floor is 9ft 8ins (2.9m).
A good wheel-stair adjoining the doorway leads to the three upper floors and battlements. There is only one room on each floor. On the first floor is the hall, measuring 27 ft (8.2m) by 17 ft 8 ins (5.3m), and 10 ft 3 ins (3.1m) from the floor to the floor above. It has been well lighted at the upper or fireplace end, where there are four windows. The fireplace is large and handsome; it projects 2 ft 1 in (0.6m) from the wall and is about 7 ft (2.1m) high to the top of its moulded cornice. On the projecting jamb there are three holes about 6 ins (150mm) square and about 2 ft (0.6m) from the floor; they were evidently meant for a beam (possibly a revolving spit) sliding through. The ambry in the S wall has an Old Gothic-shaped lintel and, a few steps up the staircase from the hall, there is a carefully-cut stone sink, with a drain to the outside.
The second floor has four windows, that to the E being placed high up in the wall. This floor contains a small garde-robe and the usual wall-press, but no fireplace.
The building is in good order and is well cared-for, but unfortunately about fifty or sixty years ago, the old roof, which was covered with large stone flags, was taken off and the stones used for the floor of a farmsteading. A common slated roof was put on in place of the old. The water is carried from the roofs and battlements by cannon-shaped gargoyles.
Bonshaw was built by the Irvings, and is still in the possession of that family.
D MacGibbon and T Ross 1887-92.
Bonshaw Tower, a typical late 15th/early 16th c Border Keep, 34 ft by 25 ft,(3) is three-storey to parapet and garret, with vaulted basement.
RCAHMS 1920
A slate roof has replaced the original one of stone slabs.
J Lennox 1942
As described above. An inscribed tablet to the south of the tower bears the date 1895, probably indicating when the tower was restored.
Visited by OS (RD) 19 October 1967
No change to previous field report.
Visited by OS (IA) 21 February 1973.
NMRS REFERENCE
Architect: New part built in 1770.
Plans: Miss I.H.K. Beattie, architect, Dumfries: plans, elevations and sections: photostat copy.
Manuscripts: correspondence, photographs and drawings, Alastair M.T. Maxwell-Irving.
Field Visit (25 July 1912)
Bonshaw Tower.
Bonshaw Tower (fig. 4 of Introduction), dating from the 16th century, lies less than ½ a mile south south-east of Kirtlebridge Station, on the western bank of the Kirtle Water, which washes the eastern base of the declivity on the summit of which the tower is set. To the south is a ravine traversed by a burn; to the north and west there are no defences visible, a walled courtyard, which extended eastwards from the tower to the cliff and through which the tower was reached, being deemed sufficient. The entrance to the tower is in the east wall; over it is carved in raised characters the motto SOLIO ⸱ DEO ⸱ HONOR ⸱ ET ⸱ GLORIA.
The door opens on a passage admitting to the basement and the wheel-stair in the north-east ern angle. From the stone roof of the vestibule hangs a pendant, on which is carved IRS in monogram, as at Robgill Tower (RCAHMS 1920 No. 107). The building measures exteriorly some 36 feet 6 inches by 27 feet 1 inch ; the walls terminate at a height of 39 feet 9 inches from the ground in a parapet and walk carried on corbels of simple design; a splayed basement-course returns along the walls at ah eight of 2 feet 6 inches from the ground.
The basement, measuring 15 feet 9 inches by 25 feet, has a vaulted ceiling fitted with a hatch, and is provided with a gun loop in each wall at the level of the basement-course and a small window in the south wall high up in the vault. A stone bin, possibly for storage of provisions, is built against the east wall. A prison, measuring 8 feet 2 inches by 4 feet 4 inches, is formed in the south-west angle. This apartment has no window, but a flue for ventilation is provided in the vaulted ceiling. The upper floors are three in number. The hall occupies the first floor; it measures 27 feet 2 inches by 17 feet 8 inches and is lit by a window 2 feet 6 inches wide, with modern mullions, in each wall. Those in the east and west walls have an aumbry set in the jamb, and against the jambs of the south window are stone seats. Projecting some 2 feet from the south gable is a fine stone fireplace measuring 9 feet over the moulded jambs and some 7 feet high. An aumbry 3 feet 6 inches wide, with an ogival-arched head, is set in the east wall.
The second floor resembles the hall in general arrangement, with the addition of a garderobe in the north-western angle. The third floor consists of a garret within the roof, but the roof itself is modern and less steeply pitched than the original. The parapet, which appears to have been recently restored, has a machicolation over each gun loop. The building is connected with the mansion by a covered passage, and is in excellent repair.
Bonshaw estate appears to have been acquired by the Irvings from the Corries after the suppression of the Douglases (see RCAHMS 1920 Introd.,p. xxviii.). The tower became one of the principal places of the clan in the latter part of the 16th century. It was burned by Wharton, the English Warden of the West March, in the raid of Sept. 1544 (1). In June 1585, being then in possession of Edward ‘Yrwen’, and reported ‘one of the strongest howscs of that border’, it was besieged by Lord Maxwell (2). In July, Maxwell had again placed his forces round Bonshaw (3), which seems to have been successfully defended. Early in the next year the Johnstones fell upon Captain Richard Maxwell and his royal police force and carried him off, wounded, to confinement in ‘the Bonshaw’, Edward Irving being their accomplice (4).
RCAHMS 1920, visited 25 July 1912.
(1) Hamilton Papers, ii. p. 456; (2) Calendar of Border Papers, i. No. 321; (3) ibid., No. 327; (4) Register Privy Council, iv. pp. 56-7.
OS 6" map, Dumf., 2nd ed, (1900).
Photographic Survey (12 May 1959)
Photographic survey of Bonshaw Tower, Dumfries-shire, by the Scottish National Buildings Record/Ministry of Work in May 1959.
Field Visit (14 October 1993)
NY 2425 7207 NY27SW 6
This well-preserved 16th-century tower-house is the finest of the group of Irving towers that also includes Robgill (NY27SW 7.00) and Woodhouse (NY27SE 5). It occupies a commanding position on the W edge of an escarpment above the Kirtle Water and immediately N of the gorge of the Old Caul Burn, and stands on the S side of the present house, which is dated 1770 above the door and to which it is connected by a passage.
The tower is rectangular on plan and stands to a height of three storeys and an attic. It has a chamfered plinth, a wide-mouthed horizontal gun-loop central to each wall, mullioned two-light windows, and a continuous wall-head parapet carried on a three-strand corbel table with projecting water-spouts. The gables are crow-stepped and terminate in chimney-stacks with triangular cowels.
On the E side of the tower, there are the remains of its barmkin-wall, which incorporate a postern-gateway (wrought on each jamb with a stout edge-roll) and a number of splayed embrasures. A triangular window-pediment has been re-set above a modern gate in the barmkin wall.
Visited by RCAHMS (IMS), 14 October 1993.
Listed as tower.
RCAHMS 1997.


























