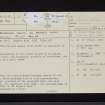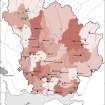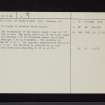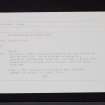Brydekirk Mains, St Bryde's Kirk
Burial Ground (Medieval), Church (Medieval)
Site Name Brydekirk Mains, St Bryde's Kirk
Classification Burial Ground (Medieval), Church (Medieval)
Alternative Name(s) Brydekirk Church
Canmore ID 66722
Site Number NY17SE 8
NGR NY 18530 71107
Datum OSGB36 - NGR
Permalink http://canmore.org.uk/site/66722
- Council Dumfries And Galloway
- Parish Annan
- Former Region Dumfries And Galloway
- Former District Annandale And Eskdale
- Former County Dumfries-shire
NY17SE 8 1853 7110
(NY 1853 7110) Bryde's Kirk (NR) (Site of)
OS 6" map (1957)
'The ancient chapel of St Bride' is mentioned by Scott.
H Scott 1917.
Foundations of the former church of St Brigid, worked stone, and fragments, probably of tombstones, are visible in a small copse. Information from O G S Crawford 1934.
G Chalmers 1890.
Brydekirk (Glasgow, Annandale). Granted to Guisborough by Alice, its patron, this was confirmed by the Pope in 1218, the church then lying, it is stated, within the diocese of Carlisle. The church was at some period united to that of Annan, which was itself annexed to Guisborough. Therafter it became and remained a chapel of Annan, the church of which regained independent status in the 14th century.
I B Cowan 1967.
Only the grass-covered footings remain of this church, which measured 8.0m by 5.0m approximately. Footings, possibly of the graveyard wall, are also evident. No tombstones were seen. The accepted name of the church is 'St Bryde's Kirk'.
Surveyed at 1:2500.
Visited by OS (RD) 15 November 1967.
The foundations of the chapel stand 9 ins to 1 ft above the ground. The walls are built of the local sandstone and average 3 ft in thickness except the E wall which measures 5 ft in thickness. The building is oriented 80 E of N. The internal measurements are 20 ft E-W by 11 ft. The building is enclosed by an oval earth and stone bank measuring 57 ft by 45 ft.
J Williams 1969.
(NY 1853 7110) St Bryde's Kirk (NR) (remains of)
OS 1:10000 map (1973).
No change to previous field report.
Visited by OS (IA) 22 February 1973.
Excavation revealed the foundations of a small, single-cell chapel with an ovoid vallum of rubble. There are traces of another ruined building beneath the present structure, not explored yet.
The present chapel had the altar reset in 1495-1500 according to two pennies deposited under the present platform. Pottery and metalwork date from 12th-16th centuries. A small fragment of Roman pottery came from the deepest levels beside the vallum. No cemetery has been found yet. There are no fragments of clay pipe on the site.
An interim report and metalwork finds are in the Museum at Dumfries.
C Crowe 1983.
Excavated in 1982-4 revealing evidence for use from the 12th to the 16th centuries. The building was surrounded by a substantial, but now much robbed wall, and rests on earlier stone remains which are possibly associated with industrial waste.
C Crowe 1984.
Scheduled as 'St Bryde's Kirk, church 95m W of Brydekirk Mains... the remains of an enclosed late medieval church used between the 12th and 16th centuries and dedicated to St Brigid.'
Information from Historic Scotland, scheduling document dated 22 January 2008.
Field Visit (24 August 1993)
NY17SE 8 1853 7110
The remains of this medieval church occupy the summit of a low eminence in a copse to the W of Brydekirk Mains steading (NY17SE 70). The area around the church is relatively open and low-lying. Traces of a low bank, in places reduced to no more than a scarp up to 0.7m high, define an oval enclosure (measuring 20m by 15m internally) around the church. An eroded section of the bank reveals the footings of a wall 0.7m thick.
The church itself measures 8.7m from E to W by 5.2m transversely within an earth-bonded rubble wall which measures up to 0.9m in thickness and 0.7m in height in up to four courses. Central to the E wall, there are the lowest courses of an altar (0.9m by 1.3m and 0.45m high); the entrance was presumably towards the W end of the S wall, in an area which is now severely wasted.
To the E of the church, there is a dressed stone slab, checked and wrought with a chamfer.
Visited with RCAHMS (IMS, PC), 24 August 1993.
Listed as church and enclosure.
RCAHMS 1997.














