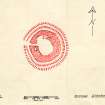Pricing Change
New pricing for orders of material from this site will come into place shortly. Charges for supply of digital images, digitisation on demand, prints and licensing will be altered.
Dun Robin Broch
Broch (Iron Age)
Site Name Dun Robin Broch
Classification Broch (Iron Age)
Canmore ID 6571
Site Number NC80SW 2
NGR NC 8407 0176
Datum OSGB36 - NGR
Permalink http://canmore.org.uk/site/6571
- Council Highland
- Parish Golspie
- Former Region Highland
- Former District Sutherland
- Former County Sutherland
NC80SW 2 8407 0176.
(NC 8407 0176) Broch (NR)
OS 6"map, (1969)
The remains of a broch, set on a hillock with steep slopes on the south, west and east and a wide natural trench dividing it from the hillock to the north. The diameters appear to have been about 28ft NW-SE by 23ft within a wall 13ft thick which attains a maximum height of 7ft in the interior. The entrance in the west has a guard- chamber on the south and the end of a probable stair-gallery on the north. The broch is encircled by a ruined wall at a distance of about 4ft.
RCAHMS 1911.
The broch is generally as described by RCAHMS. Constructional detail can be seen only in the WNW, the remainder of the circuit exisiting only as a mass of rubble and the interior and entrance of the broch being choked with debris. A doorcheck is visible on the north side of the entrance passage, and the entrance to the guard chamber on the south. The stairs and stair-gallery are partly visible from above in the NNE. Pupils of Tain Academy under the direction of Mr Jackson have cleared part of the north part of the broch but no finds have been made. The identification of "bank" round the broch as a wall is open to doubt. It may be a band of debris, now overgrown, cleared from the base of the broch during an earlier excavation.
Revised at 1/2500.
Visited by OS (J M) 28 October 1975.
Antiquarian Observation (1850 - 1901)
Drawings by Christian MacLagan of sites across Scotland in the Society of Antiquaries of Scotland Collection at HES.
Publication Account (2007)
NC80 5 DUNROBIN WOOD (‘Dun Robin Broch’)
NC/8407 0176
This probable broch in Golspie stands on a rocky knoll high above the fertile coastal strip on which Kintradwell and Carn Liath brochs are also situated (NC90 1 and NC85 1) (visited on 9/7/85). The site is now entirely surrounded by a fir wood and trees are growing on the wall; good photography of the remains is thus rather difficult.
Early visits and clearance
The outer face was partly cleared at some time before 1909 but in that year the internal diameter was "not fully ascertainable" [2] so a considerable clearance of rubble from the interior must have taken place since. A local informant told the author that a party of schoolchildren cleared out the interior, and exposed some intra-mural features, in about 1982. In the summer of 1985 a path was made, and some of the trees cleared, for a clan Sutherland reunion. The outer face is exposed to a height of about 1.5 min places.
Bishop Pococke visited this site, and that at Backies (NC80 1), in 1760 [3]. He mentions the central court being 30ft in diameter and saw the outer wall (below). He also saw the right-hand guard cell and the mural chamber on the left of the entrance. All this suggests that Dunrobin Wood may have already been partly cleared out by the middle of the 18th century.
Description
The broch is built of red sandstone and the entrance faces west and has a guard cell on its right but the connecting doorway is obscured by rubble. The door-frame was reported as being 2.75m (9ft) from the exterior in 1909 [2] but only one door-check in the left (north) wall can now be seen [1]. The passage is 1.22m (4ft) wide at the outside but is now almost completely choked with debris, only the left side being visible.
At a distance of 1.83m (6ft) north of the entrance (at about 7 o'clock) is the curved end wall of a long mural cell or ground level gallery which extends for at least 7.32m (24ft) ; the doorway leading into this is probably at about 8 o'clock but the wallface is broken down here and hidden under debris. A modern cross-wall projects from the outer face of the gallery at this point. The remains of the intra-mural stair are visible immediately clockwise of this, in the form of the snapped-off stumps of several steps projecting from the outer face. Such violent destruction of the intra-mural stair is unusual in brochs and it is possible that the damage was caused unwittingly by unskilled clearance activities during the last 250 years.
There are signs of an outer wall around the broch 1.22m (4ft) from it and a wide natural trench separates the knoll from the hillside to the north.
Dimensions
According to the Commission the internal diameters seem to vary, that from south-west to north-east being about 7.02m (23ft) , but on the north-east/south-west axis the distance is nearer 8.54m (28ft) .
In 1985 an accurate survey of the visible interior wallface was made, and the shape of the court proved to be close to circular, with a radius of 4.02 +/- 0.11m; the internal diameter would thus be 8.04m, or 26ft 4.3 in.
Sources: 1. NMRS site no. NC 80 SW 2: 2. RCAHMS 1911a, 92, no. 271: 3. Pococke 1887, 166.
E W MacKie 2007












































