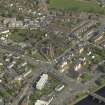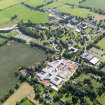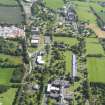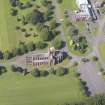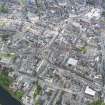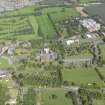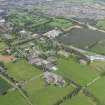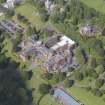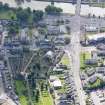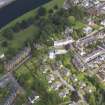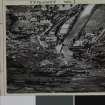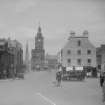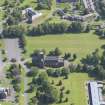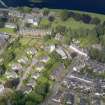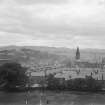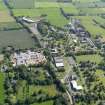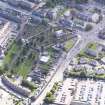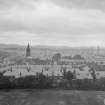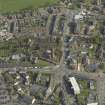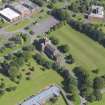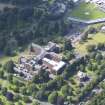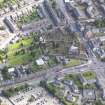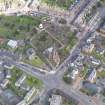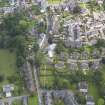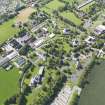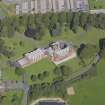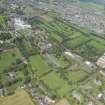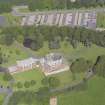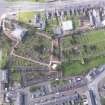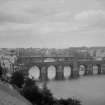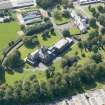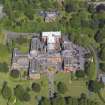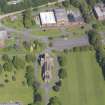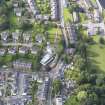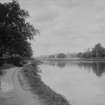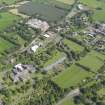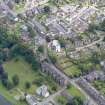Dumfries, General
Burgh (Medieval), Town (Medieval)
Site Name Dumfries, General
Classification Burgh (Medieval), Town (Medieval)
Canmore ID 65635
Site Number NX97NE 98
NGR NX 97147 76234
NGR Description Centred on NX 97147 76234
Datum OSGB36 - NGR
Permalink http://canmore.org.uk/site/65635
- Council Dumfries And Galloway
- Parish Dumfries
- Former Region Dumfries And Galloway
- Former District Nithsdale
- Former County Dumfries-shire
NX97NE 98 97147 76234.
See also Maxwellton burgh (NX c. 96 75), NX97NE 115.
NX97NE 98 97147 76234 Dumfries, General
At the time of entry it is not possible to determine which Bank of Scotland site relates to drawings DPM 1860/60/1.
See also:
NX97NE 187 9726 7617 52 Queensberry Street, Bank of Scotland
NX97NE 188 9715 7605 103-107 Irish Street, Bank of Scotland Chambers
NX97NE 361 9731 7602 8 English Street, Bank of Scotland
PLANS for V.D. Clinic
Dick Peddie & MacKay, Edinburgh alts
Attic 2, Bin 21, Bag 2 J.M. Dick Peddie 1919
EXTERNAL REFERENCE:
Scottish Record Office
Dumfries, Pavilion or Dining Hall
Erection of a 'Pavilion or Dining Hall'.
The Architect laid plans before the Committee of Dumfries, Kirkcudbright and Wigtown and explained them.
The committee adopted the larger of the two plans and directed the Architect to prepare specifications.
Minutes and Subscription List.
1837 GD 135/Box 61/31
Photographic Survey (1900 - 1930)
Photographs by A Brown & Co of sites across Scotland c1900-1930






































































