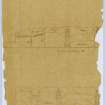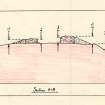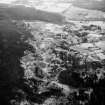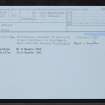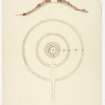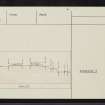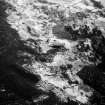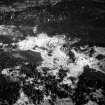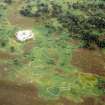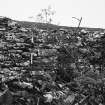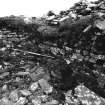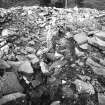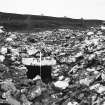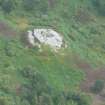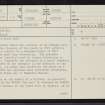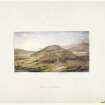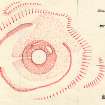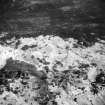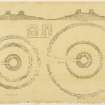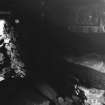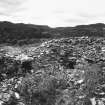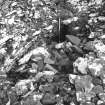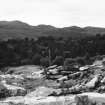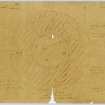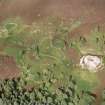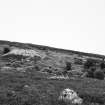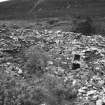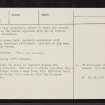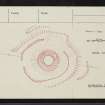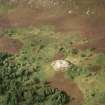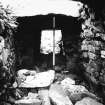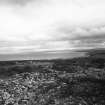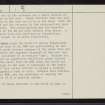Backies
Broch (Iron Age)
Site Name Backies
Classification Broch (Iron Age)
Canmore ID 6560
Site Number NC80SW 1
NGR NC 8345 0261
Datum OSGB36 - NGR
Permalink http://canmore.org.uk/site/6560
- Council Highland
- Parish Golspie
- Former Region Highland
- Former District Sutherland
- Former County Sutherland
NC80SW 1 8345 0261.
(NC 8345 0261) Broch (NR)
OS 6"map, (1969)
An excavated broch which now consists of an immense pile of stones. The diameter of the broch is 27ft within a wall which is visible to a maximum height of 8 1/2ft internally but much less externally. The entrance passage, whose lintelled roof is almost intact,has no guard chamber. Opposite the entrance is a mural chamber; and to the north of the entrance is the entrance to the stair gallery. An outer wall encircles the broch at a distance of 40ft and encloses many secondary structures. The excavation finds are in Dunrobin Museum.
RCAHMS 1911.
The broch, set on the summit of a hillock, is generally as described by the RCAHMS. The wall is obscured by debris but the whole circuit of the inner face is visible, as is the external end of the entrance and a short stretch of the outer face on the east. These indicate that the wall was 4.9m thick on the west and 5.1m in the east. Both the main entrance and the entrance to the stair-gallery have have door-checks. The stair-gallery and the unroofed mural chamber on the NE are both visible from above. A scarcement about 0.2m wide survives in intermittent lengths at a height of 2m above floor-level.
The outwork which rings the broch is mainly fragmentary and is obvious only on the ENE and particularly on the NNW, at which point several courses of the outer face are visible and where the apparent strength of the wall may indicate the existence of an earlier 'dun'. Outside and below this wall an apparently artificial scarp follows the base of the knoll from the WNW round the north and mounts the slope on the east to terminate in the south. Along part of this latter stretch it adopts a counter-scarp and suggests a bank or wall. Outside this feature, in the NNW and ESE, are two stretches of banking the first of which is of a doubtful nature.
The relation of these outworks to the broch is open to doubt since they apparently defend in depth the steeper access, while the easier approach from the SW remains relatively vulnerable.
An earth and stone bank, probably associated with neighbouring abandoned settlement, impinges on the west ascent to the broch.
Revised at 1/2500.
Visited by OS (J M) 28 November 1975.
The finds from the broch in Dunrobin Museum are: Shale rings (Accession nos: 1866.1-6); 2 sherds (Accession nos: X90-1) and shale rings, discs and bead (Accession nos: X92-100a: bead, No. X98) from either this site or Cinn Trolla broch (NC90NW 5).
Information contained in TS of Catalogue of Dunrobin Museum by A S Henshall.
Antiquarian Observation (1850 - 1901)
Drawings by Christian MacLagan of sites across Scotland in the Society of Antiquaries of Scotland Collection at HES.
Publication Account (2007)
NC80 1 BACKIES ('Baikies')
NC/8345 0261
This excavated, probably solid-based broch in Golspie, Sutherland, is situated on a steep-sided rock knoll with smooth, glaciated sides and which projects from the north slope of a fertile valley running in from the sea (visited 8/7/63 and 9/7/1985). The site is a huge pile of pale stones when seen from the outside but the interior of was cleared out in 1846 [2]; by good fortune the exposed structure was sketched during the work by the Danish archaeologist J J Worsaae during his tour of Scotland in 1846-47 [2, 8]; he later prepared two more formal drawings for his book [8].
Description
The outer face of the broch is not exposed except at the entrance, on the west-north-west. The passage is 5.03m (16.5ft) in length and most of its lintels are still in position. Built checks in the sides about 2.97m (9ft 9in) in from the exterior form the door-frame and the passage in front of this is 91cm (3ft) wide and 1.42m (4ft 8in) high. Inwards from the door-frame the passage widens to 1.22m (4ft) narrowing again to 1.07m (3ft 6in) at the inner end (the dimensions are Worsaae's [2]). At present the inner end of the entrance is preserved only up to the height of the massive innermost lintel but Worsaae's sketches, as well as that reproduced by Joass, show that in 1847 the chamber over the entrance passage was preserved for a height of several feet. There is no guard cell.
The central court is now full of rubble again. Opposite the entrance at 12 o'clock (shown at 11 o'clock on Worsaae's sketch plan) is a mural cell with a doorway having a void over its lintel. The lintel of this void forms part of a scarcement of the ledge type which still survives in this part of the wall, and the beginnings of the sides of another void can be seen above this. Both Worsaae's and Joass’ sketches show that in 1846 there were three lintelled voids above the doorway lintel, the second one of which was evidently a low doorway leading out on to the scarcement. Worsaae’s plan likewise shows that the cell was 5.49m (18ft) long with curved ends and sides which were approximately concentric with the curvature of the wall. He also shows two door-checks in the short passage leading to this cell; assuming that these were there and not transposed by mistake from some- where else, they form a feature unknown in any other broch (they are also shown in the doorway leading to the intra-mural stair –below). If these are correctly shown the door was designed to be operated from inside the large cell and perhaps provides a unique glimpse of the need for privacy inside a broch.
At about 8.30 o'clock is another doorway which leads to the intra-mural stair; the sides of a void over the doorway are apparent here too, and it is shown complete in an early drawing. The steps of the stair are now invisible but were seen by the Commission in 1909 [4]; about eleven steps were sketched by Worsaae, both in plan and elevation [2]. The opening of a stair-foot guard cell can be seen, and this is shown as 3.13m (10ft 3in) deep [2]. Worsaae also drew door-checks in the passage to the stair and it is of interest to note that here – and in contrast with those shown in the cell doorway – the door can only be opened from the central court. This makes sense if the stair was regarded as a possible entrance for enemies who had scaled the wall. The fact that these two internal door-frames are drawn differently might confirm that they are genuine. Because this feature has never been recorded in any other broch one could argue that Worsaae drew in these checks after he had left the site because – having seen them in the main entrance – he thought they must be in the other doorways too. Yet they are perfectly clear in his field notebook and have measurements attached.
The interior wallface is still preserved up to a height of 2.59m (8.5ft) above the present floor level and there is a well-preserved ledge scarcement, about 15cm (6in) wide, about 1.73m (5ft 8in) above the present floor. There are clear traces of a secondary wall around the interior at about 4 o'clock. The broch is well built of fine flat slabs of stone looking like bricks – presumably a metamorphosed sand-stone as at Castle Cole. An outer wall is visible about 12.2m (40ft) from the entrance with signs of outbuildings between it and the broch.
Inferences from historical evidence
Backies is a good example of a once well preserved, hollow-walled broch which is steadily falling into ruin. Only its remoteness has it preserved it from greater destruction, but there can be little doubt that in a few more decades all the surviving traces of hollow-wall architecture in Level 2 will have disappeared. The importance of the historical record – J J Worsaae’s sketches made when the broch was cleared out – cannot be emphasised enough. Without these drawings – and to a lesser extent without the author’s early photographs – there will eventually be no proof that Backies was ever a hollow-walled tower.
However the early drawings show plainly that this broch had the standard Level 2 features of the tower form. The large chamber over the entrance is clear, and its lintelled floor (the roof of the entrance) is at scarcement level. The stairway runs up to a substantial raised door leading out on to the same scarcement, and thus on to the raised wooden floor which doubtless once rested on it. If the broch is ever cleared out and stabilised the remains of a landing in the stair at this point may still be preserved. Such fresh explorations could also confirm or disprove the existence of door-frames in the inner doorways.
As usual the preparation of new plans of Levels 1 and 2, based on historical information and on current fieldwork, helps one to fit together the evidence. Work-ing clockwise from the entrance the following comments on this drawing can be made.
Outer wallface. This is still invisible except at the entrance.
The entrance passage. The bar-hole and socket are shown as part of the door-frame even though Worsaae does not mention them. The chamber over the entrance is clear from the early drawings and one of these appears to show a gallery joining the chamber on the left side (looking in). The Level 2 plan therefore shows the “cross-shaped” pattern for this part of the broch also seen, for example, at Dun Telve (NG81 2) and Dun Carloway (NB14 1). There is as yet no record of the right hand Level 2 Level 2 gallery joining the chamber. The orientation of the passage is approximate.
Level 1 intra-mural features. The two cells are so narrow according to Worsaae’s measurements that they look more like lengths of intra-mural galleries. The door-frames in the doorways leading to these cells are an unique feature in brochs but are assumed to be genuine simply because Worsaae’s notebook shows dimensions for them, which he is hardly likely to have made up. There is no evidence for the design of the Level 1 wall between 12 and 5.30 o’clock and another cell or length of gallery here is possible. Worsae’s plans suggest that this part of the interior had not been cleared when he visited the site.
Central hearth? There is no mention by Worsaae of a fireplace in the central court so presumably the primary floor level had not been reached at the time of his visit. It may still be intact.
The secondary wall. In his original sketch plan of the site (Illus 3.7) Worsaae does not make it clear whether the secondary wall blocked the two internal doorways, but the final plan implies that it did not.
Other Level 2 features. The “cells” being narrow enough to be lengths of gallery, they are shown lintelled here. The parts where the Level 2 gallery seems to run over a solid-based wall are shown dotted. Because the doorway out on to the scarcement at 12 o’clock is so clear, it is assumed that a long landing connected the top of the first flight of the stair with this door, and that the stair continued upwards clockwise of this. The innermost lintels at the two interior doorways clearly form part of the scarcement.
Deliberate demolition? As at a number of other brochs the existence of the secondary wall could mean that the upper parts of the tower of Backies were pulled down at some stage, presumably to make the structure safe, and that the elaborate internal raised wooden floor or floors were replaced with a low roof resting on the secondary wall.
Finds
There is little information about these [5]: they are probably in the Dunrobin Museum and include 1 small stone cup (it is uncertain whether it is handled or not), 1 piece of a jet armlet and "fragments of rude pottery". There were also "bits of vitrified stones" [7].
Dimensions
Internal diameter 8.24m (27ft) : external diameter is unmeasurable as the outer face is not exposed but may be about 18.3m (60ft) if the whole wall is 5.03m (16.5ft) thick as it is at the entrance. If so the wall proportion may be about 55.5%. In 1985 the author made an accurate survey of the primary interior wallface which revealed that the central court is almost exactly circular, having a radius of 4.13 +/- 0.07m (or a diameter of 8.26m, or 27ft 1in).
Sources: 1. NMRS site no. NC 80 SW 1: 2. Worsaae mss in the National Museum in Copenhagen: 3. Wilson 1851, 423: 4. Stuart 1867, 291: 5. RCAHMS 1911a, 92-3, no. 272: 6. Young 1962, 186: 7. Stuart 1867, 291-92: 8. Worsaae 1934.
E W MacKie 2007







































