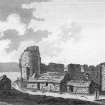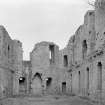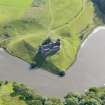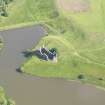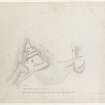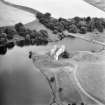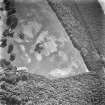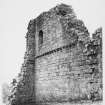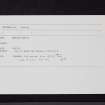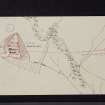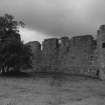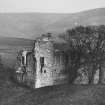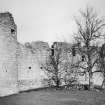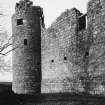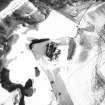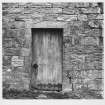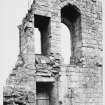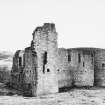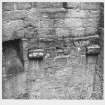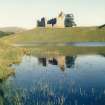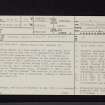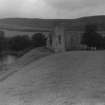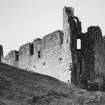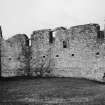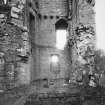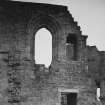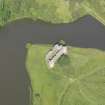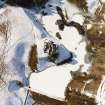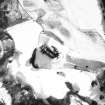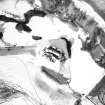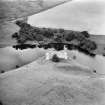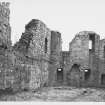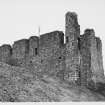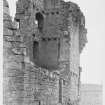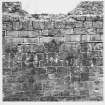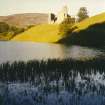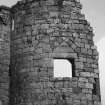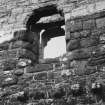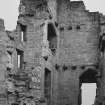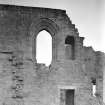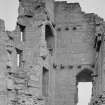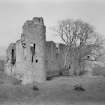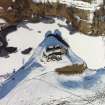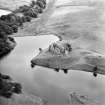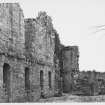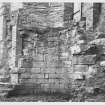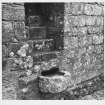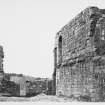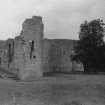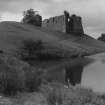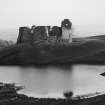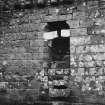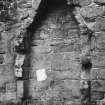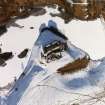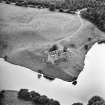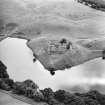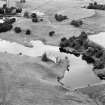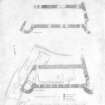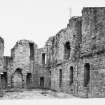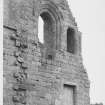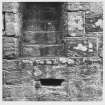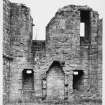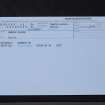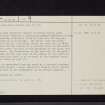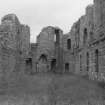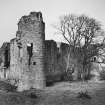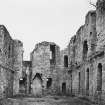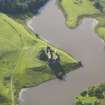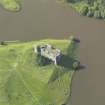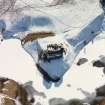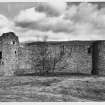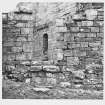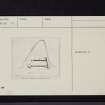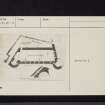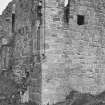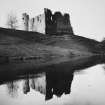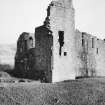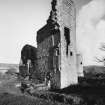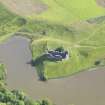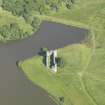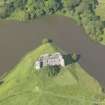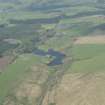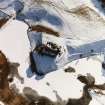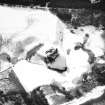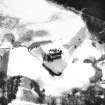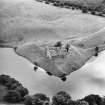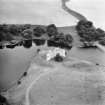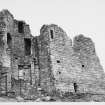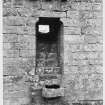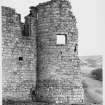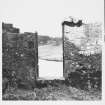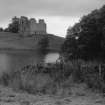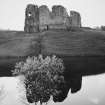Following the launch of trove.scot in February 2025 we are now planning the retiral of some of our webservices. Canmore will be switched off on 24th June 2025. Information about the closure can be found on the HES website: Retiral of HES web services | Historic Environment Scotland
Morton Castle
Castle (Medieval)
Site Name Morton Castle
Classification Castle (Medieval)
Alternative Name(s) Mortoun Castle; Morton Loch
Canmore ID 65143
Site Number NX89NE 10
NGR NX 8908 9920
Datum OSGB36 - NGR
Permalink http://canmore.org.uk/site/65143
First 100 images shown. See the Collections panel (below) for a link to all digital images.
- Council Dumfries And Galloway
- Parish Morton
- Former Region Dumfries And Galloway
- Former District Nithsdale
- Former County Dumfries-shire
NX89NE 10 8908 9920.
(NX 8908 9920) Morton Castle (NR) (Remains of)
OS 6" map (1957)
Morton Castle is a good example of a hall-house, built at the turn of the 13th-14th centuries" (J G Dunbar 1966), built about 1260-70 and occupied until 1715 (A E Truckell and J Williams 1967).
It stands on a triangular promontory defended on two sides by Morton Loch, and to the S doubtless by a ditch, now filled in. It consists of a ruinous oblong block, with a gatehouse at the SW, and a circular tower at the SE corners.
Fragments of 13th c tiles are in Dumfries Museum. "The interior of the castle was cleared by the Duke of Buccleuch; nothing of importance was found (C T Ramage 1876).
RCAHMS 1920, visited 1919; D MacGibbon and T Ross 1887; J Williams 1967, 1968; A E Truckell and J Williams 1972
Dunegal, the Lord of Nithsdale in the 12th c, is supposed to have had a castle here.
The well preserved remains of Morton Castle (name verified) comprise a trapezoidal-shaped roofless building measuring internally 34.0m by 9.9m with walling surviving up to 8.0m high. The north, east and south walls are all 2.2m thick whilst the west wall is 0.7m. There are the remains of a circular tower in the south east corner and part of the gatehouse on the south west corner. The foundations of the west half of the gate- house and the west wall of the castle can still be traced but there is no evidence of the external north wall shown on plan.
It is approached from the south by a terraced trackway which crosses a deep, apparently natural ditch (across the neck of the promontory) by an earthen causeway.
Surveyed at 1:2500. Photographed by the RCAHM in 1980.
Visited by OS (TRG) 31 August 1977
Tile in Dumfries Museum (1972/63-4)
Trans Dumfriesshire Galloway Natur Hist Antiq Soc 1972
See NMRS Survey of Private Collection Inventory to the Buccleuch drawings (Drumlanrig) in NMRS library.
Publication Account (1986)
Set against the Lowther Hills, Morton Castle is as remote and imperfectly understood as any castle can be. Its position, purpose, style, and its date are all open to question, yet it is one of those rare buildings that still manages to convey the mystical aura of the Age of Chivalry. Only the central core of the castle survives upstanding: a two-storeyed hall block attached to part of a turreted gatehouse at the west end, and to a segment of a substantial angle-tower at the other. Throughout, the walls are faced with ashlar masonry, a silver-grey sandstone oflocal extraction. In the gatehouse area, only half of the passage and one of the flanking D-shaped towers remains standingi the position of the drawbridge is reduced to footings. We can see in the side wall the slot for the portcullis, and the corbels which show that the passage was timber-ceiled, not vaulted. The basement of the adjacent tower contained a prison which was lit and ventilated only by a small aperture.
The hall is now entered by a later doorway from the gatehouse passage. Originally, it was reached via a stair-turret and through the arch-pointed doorway at the western end of the rear (north) wall. The first floor has been a long and grand room, divided up with screens and lit by large mullioned and transomed windows; vestiges of the canopied fireplace can be seen in the south side-wall. On the ground floor, which probably served as a kitchen-cum-lower hall, there is another canopied fireplace in the east end-wall. It was lit by a series of small oblong windows, one of which is associated with a slop-sink. Private chambers were contained in the south-eastern tower, with a latrines-system in which vertical vents discharged into a lower sloping drain. The (?pit-prison) basement of this tower was vaulted, the only surviving indication of vaulting within the castle.
Within the hall there are the foundations and roof outlines of two-storeyed buildings inserted and occupied in the 17th and 18th centuries. The tiled-demarcated areas represent work of repair carried out in modem times. Footings of cottages which are known to have stood outside the gatehouse in the 18th century are also visible. qriginal ancillary structures stood against the north wall of the hall, and, like the rest of the castle, incorporated much timberwork, presumably from Nithsdale's oak woods.
Given the availability of the whole promontory, the castle seems to be tightly restricted to an area which has put the ends of the building at structural risk. This position has few defensive advantages, and in height the castle would have merely corresponded with the crest of the nearby hill. The loch and the dam-wall are comparatively modem, perhaps taking the place of marshland around the bum. On the landward side, the approach-track spans a great ditch, and along the inner edge of this ditch there are traces of curtainwalls, building-stances, and artifIcial scarping. Some of these elements of fortifIcation may ante-date the upstanding castle, which has been ascribed to various dates between the later 13th and the mid 15th centuries.
The lordship of Mort on comes on record in the 1170s in possession of Hugh Sansmanche (sine manicis, sleeveless), possibly acquired through marriage to a daughter ofRalph, son of Dune gal, native lord of Nithsdale. The lands passed to Thomas Randolph, although 'le manoir de Morton' was temporarily forfeited to the English after 1306, and Morton was one of the Nithsdale castles allegedly demolished in 1356-7. In 1369/70 the conveyance of the lands by Thomas Randolph's successor to James Douglas received royal confIrmation. The upstanding structure almost certainly belongs to the Douglas period of ownership, probably serving as a country retreat or hunting lodge; it was in existence in 1440 when the barony was granted to James Douglas, Lord of Dalkeith, and (from 1458) Earl of Morton. Although briefly in the hands of the Lords Maxwell in the 1580s, ownership otherwise remained with the Douglases.
Information from ‘Exploring Scotland’s Heritage: Dumfries and Galloway’, (1986).










































































































