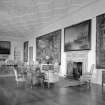 |
On-line Digital Images |
SC 2602185 |
Records of the Scottish National Buildings Record, Edinburgh, Scotland
|
Interior-general view of drawing room by Lorimer |
11/1963 |
Item Level |
|
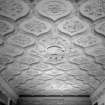 |
On-line Digital Images |
SC 2602186 |
Records of the Scottish National Buildings Record, Edinburgh, Scotland
|
Interior-general view of drawing room by Lorimer |
11/1963 |
Item Level |
|
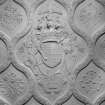 |
On-line Digital Images |
SC 2602187 |
Records of the Scottish National Buildings Record, Edinburgh, Scotland
|
Interior-general view of drawing room ceiling by Lorimer |
11/1963 |
Item Level |
|
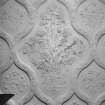 |
On-line Digital Images |
SC 2602188 |
Records of the Scottish National Buildings Record, Edinburgh, Scotland
|
Interior-general view of drawing room ceiling by Lorimer |
11/1963 |
Item Level |
|
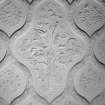 |
On-line Digital Images |
SC 2602189 |
Records of the Scottish National Buildings Record, Edinburgh, Scotland
|
Interior-general view of drawing room ceiling by Lorimer |
11/1963 |
Item Level |
|
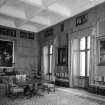 |
On-line Digital Images |
SC 2602190 |
Records of the Scottish National Buildings Record, Edinburgh, Scotland
|
Interior-general view of dining room by Lorimer |
11/1963 |
Item Level |
|
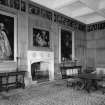 |
On-line Digital Images |
SC 2602191 |
Records of the Scottish National Buildings Record, Edinburgh, Scotland
|
Interior-general view of dining room by Lorimer |
11/1963 |
Item Level |
|
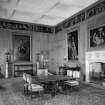 |
On-line Digital Images |
SC 2602192 |
Records of the Scottish National Buildings Record, Edinburgh, Scotland
|
Interior-general view of dining room by Lorimer |
11/1963 |
Item Level |
|
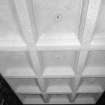 |
On-line Digital Images |
SC 2602193 |
Records of the Scottish National Buildings Record, Edinburgh, Scotland
|
Interior-general view of dining room ceiling by Lorimer |
11/1963 |
Item Level |
|
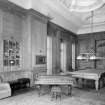 |
On-line Digital Images |
SC 2602194 |
Records of the Scottish National Buildings Record, Edinburgh, Scotland
|
Interior-general view of billiard room by Lorimer |
11/1963 |
Item Level |
|
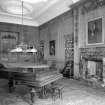 |
On-line Digital Images |
SC 2602195 |
Records of the Scottish National Buildings Record, Edinburgh, Scotland
|
Interior-general view of billiard room by Lorimer |
11/1963 |
Item Level |
|
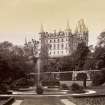 |
On-line Digital Images |
DP 413290 |
General Collection. Photograph Albums. |
Page 39: Dunrobin Castle and garden
PHOTOGRAPH ALBUM 109: G.M. Simpson of Australia's Album |
1880 |
Item Level |
|
|
Photographs and Off-line Digital Images |
SC 2702903 |
|
View of Castle from Kitchen Garden |
7/1985 |
Item Level |
|
|
Photographs and Off-line Digital Images |
SC 2702994 |
|
General view |
|
Item Level |
|
|
Photographs and Off-line Digital Images |
SC 2702995 |
|
General view |
|
Item Level |
|
|
Photographs and Off-line Digital Images |
SC 2702996 |
|
General view |
|
Item Level |
|
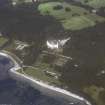 |
On-line Digital Images |
SC 2703212 |
RCAHMS Aerial Photography |
Aerial view |
1982 |
Item Level |
|
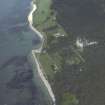 |
On-line Digital Images |
SC 2703213 |
RCAHMS Aerial Photography |
Aerial view |
1982 |
Item Level |
|
|
All Other |
PA 140 |
General Collection. Photograph Albums. |
Photograph Album NO.140: C R & CO AMERICAN ALBUM
Dark brown leather album with traces of gold trim. Gold lettering on front cover 'C R & Co'. Horizontal ribs on spine. Photographs of unidentified American houses and postcards of Scottish locations including the Caledonian canal, Skye and Lewis. |
|
Batch Level |
|
|
Prints and Drawings |
LOR D/14/1 |
Records of Lorimer and Matthew, architects, Edinburgh, Scotland |
Survey sketches, plans, sections and elevations including notes for roof alterations. |
c. 1915 |
Batch Level |
|
|
Prints and Drawings |
LOR D/14/2 |
Records of Lorimer and Matthew, architects, Edinburgh, Scotland |
Plans, sections and elevations showing alterations. |
c. 1911 |
Batch Level |
|
|
Prints and Drawings |
LOR D/14/3 |
Records of Lorimer and Matthew, architects, Edinburgh, Scotland |
Sections and elevations showing alterations. Lighting plans. |
c. 1915 |
Batch Level |
|
|
Prints and Drawings |
LOR D/14/4 |
Records of Lorimer and Matthew, architects, Edinburgh, Scotland |
Plans including survey details. Heating and drainage plans. Details of iron rail at turret stair, dormer window, and decorative stonework at crow step. |
c. 1919 |
Batch Level |
|
|
Prints and Drawings |
LOR D/14/5 |
Records of Lorimer and Matthew, architects, Edinburgh, Scotland |
Details of dining room including joinery, wall elevations, concrete beam and mantel designs. Plan and wall elevations of billiard room. Details of existing finishes in library. Wall elevations in breakfast room. Details of bathrooms, cornices and Duke's bedroom. |
c. 1919 |
Batch Level |
|