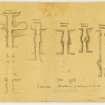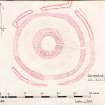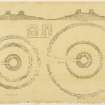Carrol
Broch (Iron Age)
Site Name Carrol
Classification Broch (Iron Age)
Canmore ID 6493
Site Number NC80NW 1
NGR NC 8462 0646
Datum OSGB36 - NGR
Permalink http://canmore.org.uk/site/6493
- Council Highland
- Parish Clyne
- Former Region Highland
- Former District Sutherland
- Former County Sutherland
NC80NW 1 8462 0646.
(NC 8462 0646) Broch (NR)
OS 6"map, (1969)
The Broch of Carrol, measuring between 30ft 6ins and 31ft internal diameter and surviving to an average height of 10ft, has been excavated. The entrance in the ESE with two door checks and a guard chamber is still roofed, at this point the wall is 14ft thick. In the SW arc is an entrance to a ground floor chamber and to steps rising to first floor level. A first floor gallery is discernible in the NE arc.
The broch is surrounded by an outer wall 7 to 8 ft thick, with a ditch or trench outside it about 20ft wide. The entrance through this outer defence is in line with that of the broch, and a walled passage 5ft wide connects the two.
Finds from the excavation, now in Dunrobin Museum, include a steatite cup with side handle, a rude shale ring and a concave oval plate of ox horn with four rivet holes at one end and two iron rivets in situ.
J M Joass 1873; RCAHMS 1911, visited 1909.
A broch generally as described by RCAHMS (1911), the outer face being obscured by debris from the cleared interior. The existence of a walled passage between the entrances of the broch and outer defences is uncertain due to debris. The occasional earthfast stone protruding through the turf between broch and outer wall indicates secondary structures.
Revised at 1/10,000.
Visited by OS (W D J) 24 April 1964 and (N K B) 3 November 1975.
The Accession nos of the finds from the broch, in Dunrobin Museum, are: 1868.51-4; sherd 1890.1; pebble tool 1891.3.
Information contained in TS of Catalogue of Dunrobin Museum by A S Henshall.
Field Visit (25 September 1909)
27. Broch, Carrol. On the W. side of Loch Brora, about ¾ m. S. of Carrol Rock and 4½ m. NW. of Brora, at an elevation of about 200' above the level of the loch, is situated the broch of Carrol. The entrance is from the ESE. through a passage 14' in length, 2' 9" wide at the outer end, and 3' 9" at the inner. The passage has been protected by two doors, the checks of which occur at 3' 4" and 9' 1" from the outside. Within the outer checks the passage is 3' 10" wide. Its greatest height is 5' 8", and the roofing remains almost complete, only two slabs being a wanting. Behind the inner jambs are bar holes at 2' and 2' 4" respectively from present ground level. That on the W. side passes through the wall into the chamber to the S. of the stair. At a distance of 2' behind the outer checks, or 5' 11" from the outside, on the right of the passage, is the entrance to a guard-chamber 2' wide, 3' 6" long, and 3' 11" high. The chamber closely resembles that at Kintradwell. It is oval, 8' 6" long by 6' 4" wide, and 9' 6" high. The roof is entire, except for an aperture in the apex about 2' square. The diameter of the interior of the broch is from 30' 6" to 31'. At 19' distant from the W. side of the doorway on the interior is the entrance to a chamber and stair 3' 6" above the present floor level, through a passage 6' long, 2' 10" wide at the entrance, and 3' 7" in the interior. The stair rises to the right for 11'. Thirteen steps are visible, varying from 2' 6" to 3' 3" in length, 7" to 8" across the tread, and 4" Lo 5" in height. To the left a narrow passage 18' long and about 2’ 6” wide leads to a chamber some 7' 6" long and 4' wide at the back, which is straight. Only a small portion of the roof remains at the back of the chamber, which is 9' high above present floor level. The steps which have been described as leading to this chamber are now obscured with debris. The breadth of wall across the top of the stair is 14' 8". The greatest height of wall above the present floor level in the interior is 13', and the average height about 10'. Some 9' above floor level is a scarcement about 1' 6" wide. The greatest height of wall visible on the exterior is 5'. From a point 7' distant from the side of the entrance passage towards the E. a portion of a gallery remains for 25', with a width of from l' 8" to 2'. The width of the opening on to the interior above the entrance passage is about 2' 11".
Outside the broch a well-built wall from 7' to 8' thick surrounds it at a distance of about 23' on the N., 28' on the NW., and 13' on the S., having a ditch or trench outside it about 20' in width. The approach through these defences is in line with the entrance to the broch. The main wall, where it passes through it, is some 38' distant; and an outer wall, 7' thick, which here takes the place of the counterscarp of the ditch, is about 52' distant. From the main or inner wall, a passage 5' wide, walled on either side, leads to the broch. Some 53' to the S. of the entrance a small passage leads through the wall on the inner side of the ditch under a lintel, 3' wide, and, from present level, 2' high. The moor to the W. is marshy, and, in consequence, the ditch appears to have been discontinued in that direction. The setting of flagstones inside the broch on the left of the entrance, measuring 7' by 3', is in rather a ruinous state, and the flags are getting displaced. Lying in the interior is a round stone, with a circular depression on the top, in which the pivot of a door has evidently worked.
The broch has been excavated, and the relics found are preserved in the Museum at Dunrobin. These included a steatite cup, with a side handle; a rude shale ring; and a concave oval plate of ox horn, like the bowl of a large spoon, with four rivet holes at one end and two iron rivets in situ (fig. 2 and Pl. II.).
Some 40 yards to the N. of the broch is an ill-defined enclosure measuring about 66' in length by 33' at the W. end and considerably less at the E.
The shallow weem-like structure noted in Arch. Scot., 8' in diameter at top, and with well- built wall, is visible about 80 yards to the SE. of the entrance to the broch. The walling around it is now almost obscured by grass. The trench running NE. from it is still apparent, and is also visible running towards the bank of the Allt Coire Aghaisgeig on the SW.
See Arch. Scot., v. pt. i. p. 107; (relics illus.).
OS 6-inch map: Sutherland Sheet xcvii.
RCAHMS 1911, visited (AOC) 25th September 1909.
Publication Account (2007)
NC80 3 CARROL ('Craig Carril') NC/8462 0646
This solid-based broch in Clyne, Sutherland, is situated on the west side of Strath Brora overlooking the Loch Brora and about 61m (200ft) above it (visited 11/7/63, 1971 and 10/7/85: in 2002 it was behind a deer fence).
Description
The site, a huge heap of stones when seen from a distance, stands on a broad, level platform or plateau projecting from the shallowly ascending side of the valley. It is invisible from the water's edge. An outer wall, with traces of a ditch beyond, surrounds the broch and there are signs of a gateway in this in line with the broch entrance. This broch was cleared out by order of the Duke of Sutherland probably in about 1870 and "during the visit at Dunrobin of a distinguished lady associate of the Society of Antiquaries of Scotland" [2, 107] (This might have been Christine MacLaglan of Stirling (see Scott Archaeol Journ 27.1 (2005), 102-4)). A short description of the results of the work was published by the local minister, the Rev. J M Joass [2]. Most of the outer face is still buried by the debris which was thrown out of the interior at that time. The finds are in the museum in the grounds of Dunrobin Castle [3].
Thick bushes were growing in the interior of the broch in 1971 and were cut down by the author in that year for a theodolite and tape survey. They have since grown up again, sheltered by the massive wall which still stands 3.6m (12ft) high most of the way round. The entrance passage is on the east-south-east and is 4.27m (14ft) long, 84cm (2ft 9in) wide at the outer end and 1.14m (3ft 9in) at the inner [3, fig. 2]. Traces of the lower parts of the sides of the chamber over the entrance, opening only to the interior, are clearly visible above the lintels and confirm that the structure is a hollow-walled broch. The passage does not seem to have been any better preserved at the beginning of the 20th century.
There are two door-frames at distances of 1.0m (3ft 4in) and 2.77m (9ft 1in) from the outside, and both sets of checks are faced with massive stone slabs set at right angles to the walls. The front checks are formed by the passage widening to 1.17m (3ft 10in) behind them but the rear ones are formed of slabs projecting from straight walls. All except two of the passage lintels are in situ and their height above the floor (which seems to be the original one, though strewn with rubble) is 1.73m (5ft 8in). A bar-hole and socket are behind the inner checks at heights of 60cm (2ft) and 71cm (2ft 4in) above the passage floor respectively.
A guard cell opens off the right of the passage 61cm (2ft) behind the outer checks; its doorway is 1.20m (3ft 11in) high and contrasts with the height of the almost complete corbelled cell behind, which is 2.90m (9.5ft).
The doorway to the mural stair is at 9 o'clock and its sill is at least 91cm (3ft) above the floor. The stair rises to the right and in 1909 13 steps were preserved up to a height of 3.3m (11ft) to the wallhead; the same number can be seen now and there could be more at the base of the flight hidden by rubble. The uppermost three steps of the flight are rising at a more inward angle than the rest, as if there was a shallow corner in the stairway here.
Three steps lead down to the left of the doorway into the stair-foot guard cell which is in fact a long stretch of mural gallery running for 5.80m (19ft), almost as far as the entrance passage and not far above ground level. This cell or gallery is now almost completely unroofed although it was apparently found with half the roof – described as “corbelled” [2] – intact. Joass describes how the bar-hole in the entrance passage mentioned earlier runs 91cm (3ft) back from the entrance passage to the end of this long cell, but the author omitted to look for this feature during his last visit; it does not appear on the relevant photograph (though the inner quarter of the end is invisible on this).
Because of the length of the stair-foot cell the broch might be classified as a hybrid form between the ground-galleried and solid-based types; however the remainder of the wall base is completely solid and in every way a standard northern structure.
A scarcement of the ledge type is preserved on the interior wallface from about 1 to 5 o'clock and 2.75m (9ft) above the floor; its width is about 40-46cm (15-18in). Part of the upper mural gallery is visible at about 5 o'clock, going anti-clockwise for some distance and on top of the massive solid wallbase; it is about 46cm (18in) wide and its present base is at about scarcement level. The lintels for the stair-foot gallery would have been at about the same height. The upper gallery also runs over the guard cell, making use of the capstone of the latter in its floor, and it must be at least 91cm (3ft) higher than the entrance lintels here. The sides of the chamber over the entrance show no trace of the gallery, which presumably was blocked by it.
The outer wall is 2.14 - 2.44m (7 - 8ft) thick and its distance from the broch varies from 3.97 - 8.54m (13 - 28ft) ; there is a ditch 6.10m (20ft) wide beyond. The outer entrance is in line with that of the broch and a walled passage 1.53m (5ft) wide connects the two features; it is protected by a forework wall about 3.05m (10ft) further out, instead of by the ditch. There were various presumably secondary flagged structures inside the broch which were considerably dilapidated in 1909.
The excavations
The description of the excavations [2] is brief and simply refers to 91cm (3ft) of “unctuous earth” found lying on the floor of the central court, presumably covered by rubble. One extended human skeleton was found on the floor (presumably on top of the earth mentioned) to the right of the entrance, and another on the landing at the foot of the intra-mural stair; a copper finger-ring was found with the former, and both were presumably burials put in place shortly after the broch was abandoned.
Few traces of obvious secondary occupation were reported (there was no secondary wall around the central court, for example), though one might assume that the human burials were such. One might also suppose – judging from comparable deposits in more skilfully explored brochs – that the “unctuous earth” itself belonged to a later stage of the occupation of the tower but because of the primitive methods of exploration used decisive evidence is lacking.
Structural analysis
That this is a definite hollow-walled broch is shown by the remains of the chamber over the entrance passage and by those of the upper intra-mural gallery in the north-east arc. No further details are preserved so one cannot know, for example, if the stairway led up to a landing with a door-sized opening leading from it inwards to the scarcement.
Finds [2, 108 - 9] (in Dunrobin Castle Museum)
The internal deposits of the broch consisted of 91cm (3ft) of "unctuous earth" and ashes lying directly on the floor and surmounted by stony debris.
Evidence of iron consisted of 2 fragments of slag (outside the broch) and the 2 rivets mentioned below.
Bronze objects included 1 finger ring (with the human skeleton mentioned above, which was either put down through the "unctuous earth" or laid on top of it).
Objects of bone and antler included 1 horn oval plate with 4 rivet holes and with 2 iron rivets still in position, and 1 deer's horn handle with a pin-hole.
Stone objects included a few hammerstones, 2 mortars, some quern frag-ments (presumably rotary), a sandstone disc (diam. 17.5cm or 7in), 1 steatite handled cup (Illus. 7.383) and 1 crude jet ring 6.5cm (2.5in) in diameter.
Other items: there were also 1 amber bead, broken, 2 flint flakes and 1 chert flake.
Pottery: in the museum are 5 small, plain wall sherds (ARC 501B).
Dimensions
Internal diameter 9.30 - 9.46m (30.5 - 31ft); external diameter not measurable but should be about 18.0m (59ft) if the whole wall is the same thickness as the length of the entrance, that is 4.42m (14.5ft). In this case the wall proportion would be about 51.6%. In 1971 a fresh survey of the central court showed that the plan of this was almost exactly circular, and that the radius of the circle that fits it best is 4.69 +/- 0.06m. The internal diameter is thus close to 9.396m (30.81ft) .
Sources: 1. NMRS site no. NC 80 NW 1: 2. Joass 1890, 107 - 9: 3. RCAHMS 1911a, 9 - 11, no. 27, fig. 2 and pl. II: 4. Close-Brooks 1995, 134.
E W MacKie 2007




























































