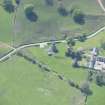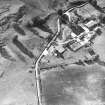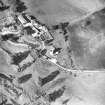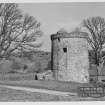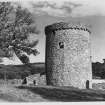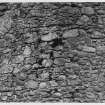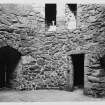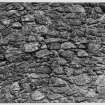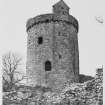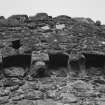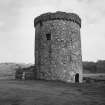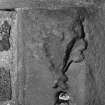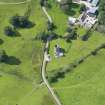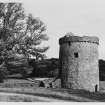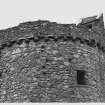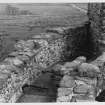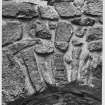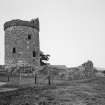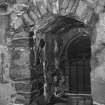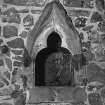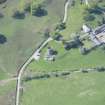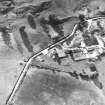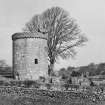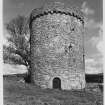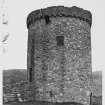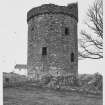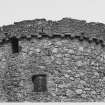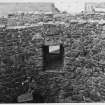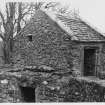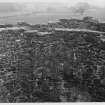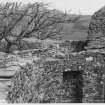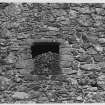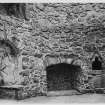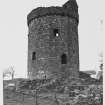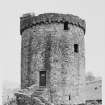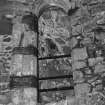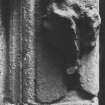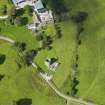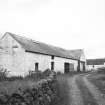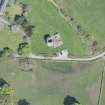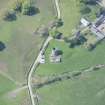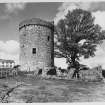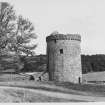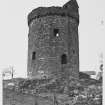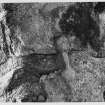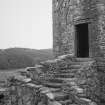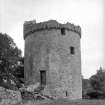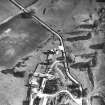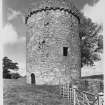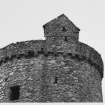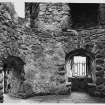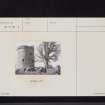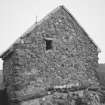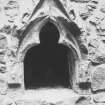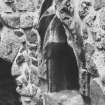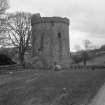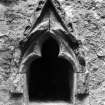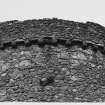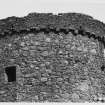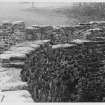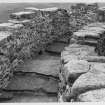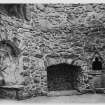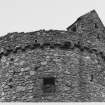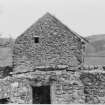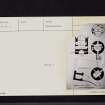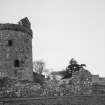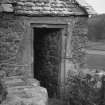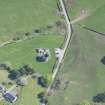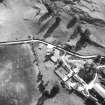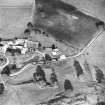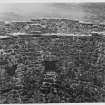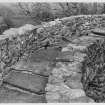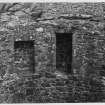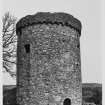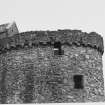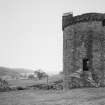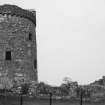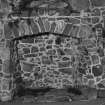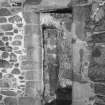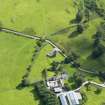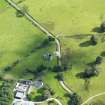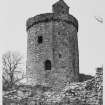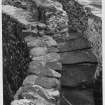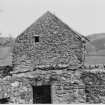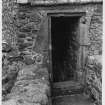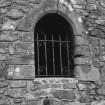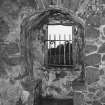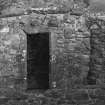Orchardton Tower
Earthwork(S) (Period Unassigned), Tower House (Medieval)
Site Name Orchardton Tower
Classification Earthwork(S) (Period Unassigned), Tower House (Medieval)
Alternative Name(s) Orchardton Castle
Canmore ID 64887
Site Number NX85NW 6
NGR NX 81696 55126
Datum OSGB36 - NGR
Permalink http://canmore.org.uk/site/64887
- Council Dumfries And Galloway
- Parish Buittle
- Former Region Dumfries And Galloway
- Former District Stewartry
- Former County Kirkcudbrightshire
NX85NW 6 81696 55126
(NX 8171 5512) Orchardton Tower (NR) (Remains of)
(Undated) annotation on OS map.
For Old Orchardton or Orchardton Mains (adjacent to N, at NX 81647 55183), see NX85NW 65.
A free-standing tower almost uniquely circular in plan, though in other respects closely resembling the arrangements to be found in the smaller castles of the 15th century. It is a small rubble-built structure, four storeys in height, the wall-head being crowned by a parapet and walk, and a small gabled cape-house. It is now roofless.
The remains of a curtain wall, now reduced to turf-covered mounds, lie to the south, east and west of the tower. The remains of secondary buildings with vaulted basements lie to the south.
The lands of Orchardton belonged to the Cairns family, and John Cairns erected a residence on them in the middle of the 15th century.
Finds made during the excavation of Orchardton Tower by the MOPBW were given to National Museum of Antiquities of Scotland (NMAS) in 1922 and include a Crossraguel penny (late 15th century) and 16th - 18th century coins.
RCAHMS 1914, visited 1911; Proc Soc Antiq Scot 1923; N Tranter 1965.
The tower and associated structures are as described above. The curtain wall and further secondary buildings have been unearthed and restored.
Revised at 25". ('Earthworks only')
Visited by OS (RD) 30 July 1969
Scheduled as 'Orchardton Tower... the remains of the late 15th century circular tower house... surviving as earthworks, substantial stone structures and as buried archaeology...'
Information from Historic Scotland, scheduling document dated 19 December 2002.
NMRS REFERENCE:
15th Century. Unique example of free standing round tower. Roofless.
In possession of the Ministry of Works and Buildings.
EXTERNAL REFERENCE:
National Library-
Country Life, 16th October 1942 - article and photograph
Publication Account (1986)
Orchard ton is the only known cylindrical tower-house in Scotland, but why it should enjoy this unique status is not clear. There are at least 23 buildings of this class in Ireland, so the builder or mason might be suspected of having an Irish ancestry. However, although Galloway as a whole is an area of presumptive Irish influence, proof of any special links with Orchardton has not yet been found.
The lands of Orchardton, formerly known as Glenshinnoch, were in the possession of the Cairns family from the early 15th century until 1633 when they passed, through an heiress, to the Maxwell family of Drum colt ran (no. 31). The date of the building of the tower is not recorded, but it can be ascribed to the latter half possibly the last quarter, of the 15th century. In terms of defence, there appears to be nothing specially advantageous about its position in rolling farmland.
The circular tower was never alone. An adjacent range to the south-west, although reduced to ruins, provided much storage space in its ground-floor vaults, and would have had a sizeable hall and chambers above. Intercommunication between this range and the tower was through what is now a window on the south side. This original first-floor entry to the tower was probably associated with a wooden staircase; the existing fIrst-floor doorway has been converted from a window, and is approached by a stone forestair. The vaulted ground-floor cellar of the tower has separate access through an arch-pointed doorway. The rubble walls are crowned by a corbelled parapet, some of the moulded corbels bearing carved faces.
Walls of 1.8m thickness do not create a spacious interior: each room on the three upper floors is merely 5.2m in diameter. Cosiness and clutter, not commodiousness, must have been the order of the day. The rooms were heated and their larger windows fitted with bench-seats in the ingoings. Although no different in size, the first-floor 'hall' has a couple of superior details: near the frreplace there is a decorative laver for rinsing hands and vessels; on the opposite wall, close to the foot of the stair, there is a moulded stone lamp-bracket The newel (spiral) stair is formed within the wall thickness, as are the small dry closets on each floor. At the head of the stair, the open parapet wall-walk has stepped slabs and drainage-runnels.
The top of the tower also commands pleasing views over the surrounding countryside. But as one gazes, one wonders: why was the tower placed just here, and why is it cylindrical? Orchardton is a delightful enigma.
Information from ‘Exploring Scotland’s Heritage: Dumfries and Galloway’, (1986).
Collections Managment (August 2018)
NX 81730 55130 This small collection of just ten stones is stored in a cellar beside the tower and was catalogued in August 2018. Two large stones (ORC/am/1–2) resemble arch stones with chamfered edges which still remain around windows, doors and other openings in the tower.
Most of the remaining stones are fairly simple, but ORC/wt/1 gives a flavour of how certain spaces in the tower would have been given more elaborate decorative and architectural treatment. This piece of fine-grained sandstone is badly damaged, but still has a cusp with a glazing check worked along one edge of the stone. Cusped window tracery indicates that the space associated with this window had special significance, and it is likely that this came from the large first-floor hall space of the tower (which may also have served as a chapel), where an ogee-arched piscina still remains.
This and other inventories of carved stones from Historic Environment Scotland’s properties in care are held by the Collections Unit. For further information please contact collections@hes.scot
Mary Márkus
(Source: DES Vol 19)

































































































