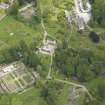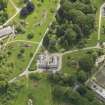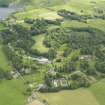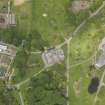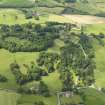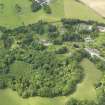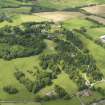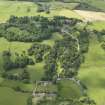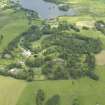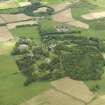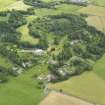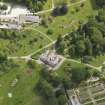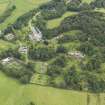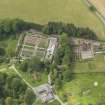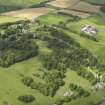Pricing Change
New pricing for orders of material from this site will come into place shortly. Charges for supply of digital images, digitisation on demand, prints and licensing will be altered.
Threave House
House (19th Century), Stable(S) (19th Century)
Site Name Threave House
Classification House (19th Century), Stable(S) (19th Century)
Canmore ID 64652
Site Number NX76SE 39
NGR NX 75288 60426
Datum OSGB36 - NGR
Permalink http://canmore.org.uk/site/64652
- Council Dumfries And Galloway
- Parish Kelton
- Former Region Dumfries And Galloway
- Former District Stewartry
- Former County Kirkcudbrightshire
NX76SE 39 75292 60411.
NX 7529 6041 An archaeological baseline survey was undertaken by Kirkdale Archaeology on the National Trust for Scotland Threave Estate in June 1997. The vast majority of archaeology recorded in the survey could be dated to the past two centuries, characterised by the intensive use of the area for cattle raising, and by low-level industrial archaeology and communications routes. The few traces of pre-industrial/pre-improvement archaeology included the possible prehistoric settlement site on top of Meikle Wood Hill, the find of a potentially pre-Iron Age saddle quern in a water feature, the site described as a 'native' settlement enclosure on Lodge Island, and potentially the few instances of rig and furrow recorded near to the farms. By far the most commonly encountered sites were the remains of field boundaries, recorded where they either underlay more modern boundaries, or where they followed a different line from the modern boundary. The historically documented Leveller's Revolt of the early 18th century, after which most of the enclosures were erected, gives a terminus post quem for this element of the Threave landscape, and the very close correlation between the 1st edition OS map, surveyed in 1848-9, and the modern pattern of enclosure indicates the success and relative permanence of this late 18th and 19th-century landscape.
Sponsors: Historic Scotland, National Trust for Scotland
G Ewart and A Dunn 1997.
NX76SE 39 75288 60426
NX76SE 39.01 75201 60626 Stables
NX76SE 39.02 75094 60581 Kitchen garden
NX76SE 39.03 c. 7520 6030 Rustic garden
NX76SE 39.04 75278 60642 Visitor centre
NX76SE 56 75768 60848 Lodge and Gates
Architect: Peddie and Kinnear, 1871-72.
Owner: National Trust for Scotland.
Threave House, designed in 1871 for Liverpool merchant, William Gordon, was the creation of architect Charles G H Kinnear (1830-1894), who formed half of one of Scotland's most prominent architectural practices - Peddie & Kinnear. Having first trained with David Bryce, Kinnear joined John Dick Peddie (1824-1891) in 1856. Peddie & Kinnear produced a great number of significant buildings throughout Scotland, including country houses, churches, banks, offices, hotels, hydropathic institutions, hospitals, schools and municipal buildings.
In the mid 19th century, houses by this practice formed part of the new thrust for national romanticism in architecture with references to forms found in the tower houses and castles of the Scottish Renaissance period. The Scottish Baronial style, which was characterised by asymmetrical elevations, corbelled turrets and crow-stepped gables, provided the semblance of fortified living on the exterior whilst insisting on the convenience and luxury of Victorian modern living on the interior.
At Threave House, Kinnear's familiar repertoire of Scottish Baronial details was adapted to an innovative plan, the main focus for which was the distinctive balustraded drum tower. The house is entered at the tower, from where there is direct access to the impressive main staircase - the most striking feature of the interior - which leads up to the principal rooms on the first floor, and family bedrooms on the second floor. At ground floor level are the nurseries, servants' accommodation and an adjacent single storey kitchen block.
(RCAHMS Threave House Exhibition Panels, 2001)
Design (1871 - 1872)
Field Visit (June 1997)
NX 7529 6041 An archaeological baseline survey was undertaken by Kirkdale Archaeology on the National Trust for Scotland Threave Estate in June 1997. The vast majority of archaeology recorded in the survey could be dated to the past two centuries, characterised by the intensive use of the area for cattle raising, and by low-level industrial archaeology and communications routes. The few traces of pre-industrial/pre-improvement archaeology included the possible prehistoric settlement site on top of Meikle Wood Hill, the find of a potentially pre-Iron Age saddle quern in a water feature, the site described as a 'native' settlement enclosure on Lodge Island, and potentially the few instances of rig and furrow recorded near to the farms. By far the most commonly encountered sites were the remains of field boundaries, recorded where they either underlay more modern boundaries, or where they followed a different line from the modern boundary. The historically documented Leveller's Revolt of the early 18th century, after which most of the enclosures were erected, gives a terminus post quem for this element of the Threave landscape, and the very close correlation between the 1st edition OS map, surveyed in 1848-9, and the modern pattern of enclosure indicates the success and relative permanence of this late 18th and 19th-century landscape.
Sponsors: Historic Scotland, National Trust for Scotland
G Ewart and A Dunn 1997.
Publication Account (2001)
Threave House, designed in 1871 for Liverpool merchant, William Gordon, was the creation of architect Charles G H Kinnear (1830-1894), who formed half of one of Scotland's most prominent architectural practices - Peddie & Kinnear. Having first trained with David Bryce, Kinnear joined John Dick Peddie (1824-1891) in 1856. Peddie & Kinnear produced a great number of significant buildings throughout Scotland, including country houses, churches, banks, offices, hotels, hydropathic institutions, hospitals, schools and municipal buildings.
In the mid 19th century, houses by this practice formed part of the new thrust for national romanticism in architecture with references to forms found in the tower houses and castles of the Scottish Renaissance period. The Scottish Baronial style, which was characterised by asymmetrical elevations, corbelled turrets and crow-stepped gables, provided the semblance of fortified living on the exterior whilst insisting on the convenience and luxury of Victorian modern living on the interior.
At Threave House, Kinnear's familiar repertoire of Scottish Baronial details was adapted to an innovative plan, the main focus for which was the distinctive balustraded drum tower. The house is entered at the tower, from where there is direct access to the impressive main staircase - the most striking feature of the interior - which leads up to the principal rooms on the first floor, and family bedrooms on the second floor. At ground floor level are the nurseries, servants' accommodation and an adjacent single storey kitchen block.
(RCAHMS Threave House Exhibition Panels, 2001)







































































