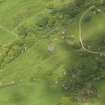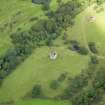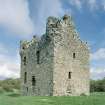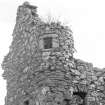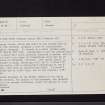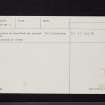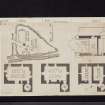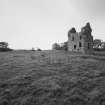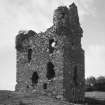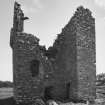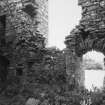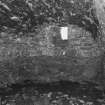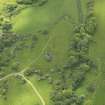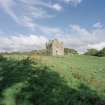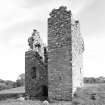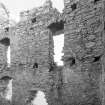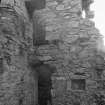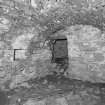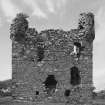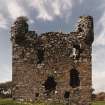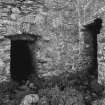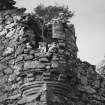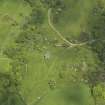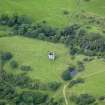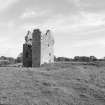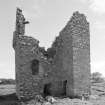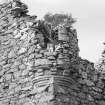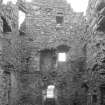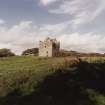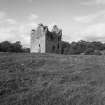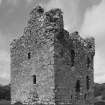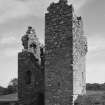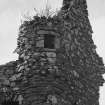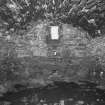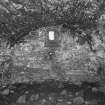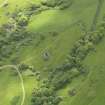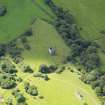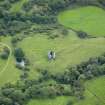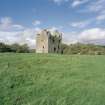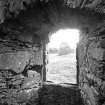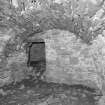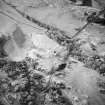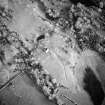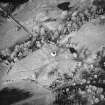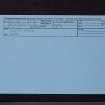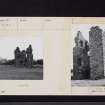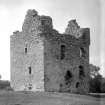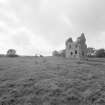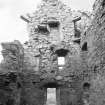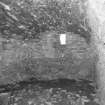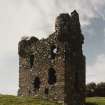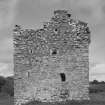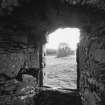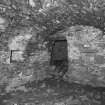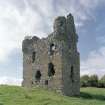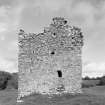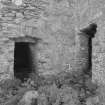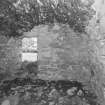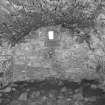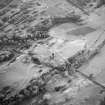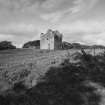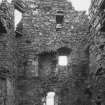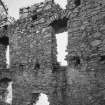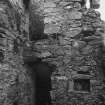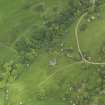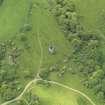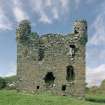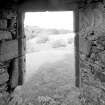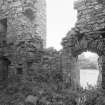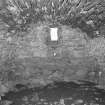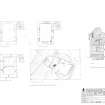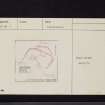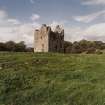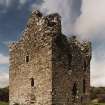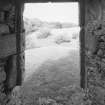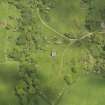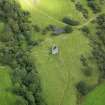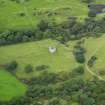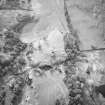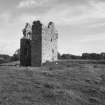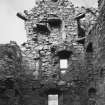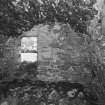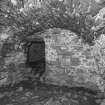Plunton Castle
Building(S) (Medieval), Garden (Period Unassigned)(Possible), Rig And Furrow (Medieval) - (Post Medieval), Tower House (Medieval)
Site Name Plunton Castle
Classification Building(S) (Medieval), Garden (Period Unassigned)(Possible), Rig And Furrow (Medieval) - (Post Medieval), Tower House (Medieval)
Canmore ID 64160
Site Number NX65SW 6
NGR NX 60495 50736
Datum OSGB36 - NGR
Permalink http://canmore.org.uk/site/64160
- Council Dumfries And Galloway
- Parish Borgue
- Former Region Dumfries And Galloway
- Former District Stewartry
- Former County Kirkcudbrightshire
NX65SW 6 60495 507236.
(NX 6049 5072) Plunton Castle (NR) (Remains of)
OS 6" map (1957)
Plunton Castle, which was built in the second half of the 16th century, occupies a site of considerable natural strength. It stands on a level plateau some 500' N-S by 370' E-W. Immediately E are the indications of a stone wall which probably enclosed a garden, and to the S and W are signs of foundations which may be of stables or servants' quarters.
The castle itself is L-shaped on plan, measuring c.21' by 15' within 3'4" thick walls, with a wheel-stair projecting at the W angle. It stood 3 storeys and an attic high, but is now ruinous, c.35' high.
Plunton belonged to the McGhie family in the early 16th century, but passed to the Lennoxes, who probably built the present buildings, about the middle of that century.
RCAHMS 1914, visited 1911; N Tranter 1970
Generally as described and planned.
Resurveyed at 1/2500.
Visited by OS (RD) 24 February 1972
The remains of what may be the garden and further buildings associated with the castle have been recorded as earthworks on oblique aerial photography (RCAHMSAP 2000) lying immediately to the SE and NW of the castle. Ploughed down rig can be seen immediately SW and NE of the tower-house.
Information from RCAHMS (KMM) 20 December 2004
Note (5 July 2022)
Not a great deal is known about the history of Plunton castle. The lands of Plunton belonged to the McGhie family in the early 16th century, but passed to the Lennoxes, who probably built the present buildings about the middle of that century. It passed by marriage to the Murrays of Broughton in the late 17th century.
Plunton Castle is a small mid-16th century L-plan tower house that is largely complete to the wall head. It has a projecting wing at the south west angle which contained a spiral stair. It has simple detailing with the main architectural expression at the wall head, where there are three angle turrets on corbelled supports. Where they survive the windows have simple rounded margins and their glazing grooves show that they contained fixed lights above shutters. Plain gunloops pierce the walls of the main block at ground floor level.
The ground floor had two vaulted storage rooms, the southernmost is entered from the stair foot and the other through a much altered doorway in the main west wall. There is no communication between the ground floor rooms and access would have been directly from the courtyard. The former existence of this courtyard is indicted by tusking for its wall at the north-west angle of the castle.
The first floor, which would have been reached by the spiral stair, contained the hall. This was well lit on all sides and there are the remains of a large fireplace in the west wall. On the second floor there were two chambers, each with a fireplace, and there was further accommodation in a garret.
The tower is situated on a level plateau and is surrounded by the turf-covered remains of associated ancillary buildings, courtyards and gardens.
J Gifford 1996; J R Hume 2000; RCAHMS; N Tranter 1965
Information from the HES Castle Conservation Register, 5 July 2022

























































































