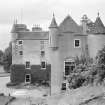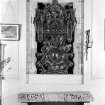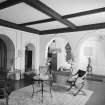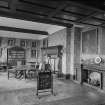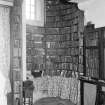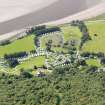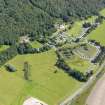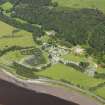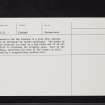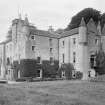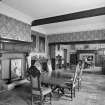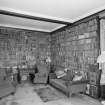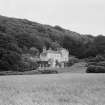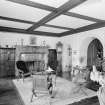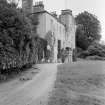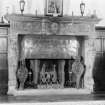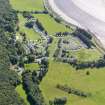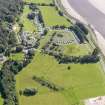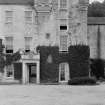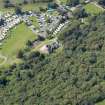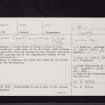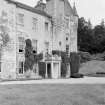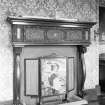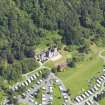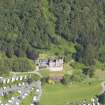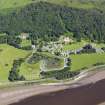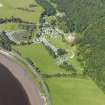Cassencarie House
Gate Pier(S) (Period Unknown), Tower House (Medieval), Walled Garden (Period Unknown)
Site Name Cassencarie House
Classification Gate Pier(S) (Period Unknown), Tower House (Medieval), Walled Garden (Period Unknown)
Alternative Name(s) Cassencary; Cassencarrie
Canmore ID 63305
Site Number NX45NE 11
NGR NX 47613 57639
Datum OSGB36 - NGR
Permalink http://canmore.org.uk/site/63305
- Council Dumfries And Galloway
- Parish Kirkmabreck
- Former Region Dumfries And Galloway
- Former District Wigtown
- Former County Kirkcudbrightshire
NX45NE 11 47613 57639
Cassencarry, a house shown on Bleau's atlas of 1662, surrounded by a park pale, is an old tower, built between 1575 and 1600, with the remains of its original staircase. In 1684 this was one of the considerable houses of the neighbourhood (Sibbald MSS in Advocates Library: Jac 5th, 1.4).
According to Hepburn, the lands were owned by the church before the Reformation.
A S Morton 1934; W A F Hepburn 1927; A Symson 1684
NX 4761 5760. Incorporated in the S part of the ruinous Cassencarie are the remains of a late 16th century tower as indicated by window mouldings. The house is cement rendered and used as a hay store and it is not possible to determine the original plan. Part of the building, including the area of the tower, is still covered by a comparatively modern roof.
Visited by OS (JP) 3 September 1970
Mansion house comprised of 3 major building campaigns: late 16th to early 17th century L-plan 4-storey tower house, extended and re-faced in early 19th century (possibly 18th century) toform a symmetrical, calssical 3-storey, 5-bay house, and Baronialised in later 19th century with work including additional wing. Now largely roofless (1989). Earlier to mid 19th century, low 2-storey service wing added at NE corner, now the Laird's Inn, including adjoining bay at mansion house. Sited on high ground by Cree estuary.
The tower house was possibly built by the Muirs, properties of the lands from the 1580s (Stell). The armorial crest the motto of Sir James Caird, patron of the later 19th century Baronial work. Cassencarie is also referred to as Cassencary. A stable block converted as residential and with regrettable glazing and roofing, lies to N of the mansion house, E of the walled garden and is part of the Cassencarie Holiday Park, to be covered by curtilage. The walled garden currently serves as a putting green. (Historic Scotland)
Photographic Survey (August 1958)
Photographic survey by the Scottish National Buildings Record/Ministry of Works in August 1958.


































