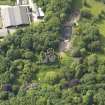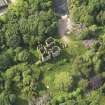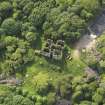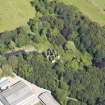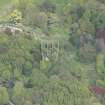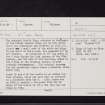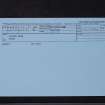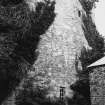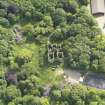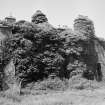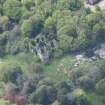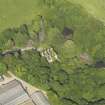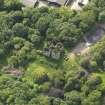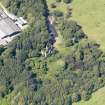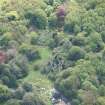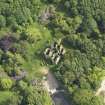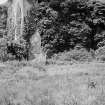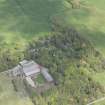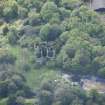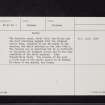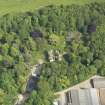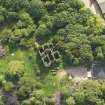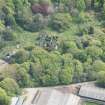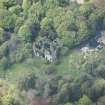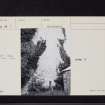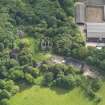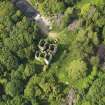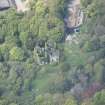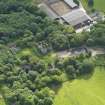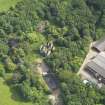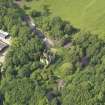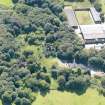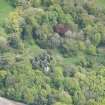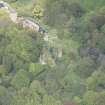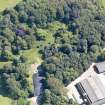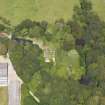Following the launch of trove.scot in February 2025 we are now planning the retiral of some of our webservices. Canmore will be switched off on 24th June 2025. Information about the closure can be found on the HES website: Retiral of HES web services | Historic Environment Scotland
Castlewigg
Country House (18th Century), Gateway (Period Unknown), Sundial (18th Century), Tower House (Medieval)
Site Name Castlewigg
Classification Country House (18th Century), Gateway (Period Unknown), Sundial (18th Century), Tower House (Medieval)
Alternative Name(s) Castle Wigg; Castlewigg Castle; Castlewigg Policies
Canmore ID 63262
Site Number NX44SW 11
NGR NX 42768 43188
Datum OSGB36 - NGR
Permalink http://canmore.org.uk/site/63262
- Council Dumfries And Galloway
- Parish Whithorn
- Former Region Dumfries And Galloway
- Former District Wigtown
- Former County Wigtownshire
NX44SW 11.00 42768 43188
Tower [NAT]
OS (GIS) MasterMap, July 2009.
NX44SW 11.01 NX 42658 43214 Steading
NX44SW 11.02 NX 43356 42639 Whithorn Lodge
NX44SW 11.03 NX 41852 43341 Glove Hill Lodge
NX44SW 11.04 NX 42382 43118 Marlepark Cottage
NX44SW 11.05 NX 43333 42743 Acorn Croft (house)
NX44SW 11.06 NX 42748 43752 Sorbie Lodge
See also:
NX44SW 69 NX 4267 4295 Building
NX44SW 70 NX 4280 4298 Building
NX44SW 71 NX 4286 4294 Building
NX44SW 73 NX 4287 4321 Building
NX44SW 88 NX 43320 42844 Castlewigg Lodge (Castlewigg Hotel)
The original Castle Wigg, situated at the SE angle of the modern mansion house (at NX 4276 4317), which was dismantled and roofless in 1954, formed a small part of the whole building. It was built on the L-plan, and measured 43' by 32' overall. An extension of 18' was added to the W wing during the last quarter of the 18th century, and the bulk of the building, added to the N wing of the original castle, is most probably contemporary. The original doorway (in the re-entrant angle) bears a heraldic stone dated 1595.
About 30 yds E of the castle is an arched ivy-clad gateway, which may have been an entrance to a courtyard from the N. Also, there was an 18th century sundial a few yards from the SE angle of the castle in 1911, but this was not found in 1954.
RCAHMS 1912, visited 1911; SDD List 1954
The heraldic panel, dated 1593, the L-plan and the door mouldings suggest that the original Castle Wigg, situated at the SE corner of the mansion, was built entirely in the late 16th century. The remains are as described but it is difficult to delineate the original L-plan due to the poor condition of the whole mansion. The remains of the gate c.15.0m east of the castle appear to be modern. No trace of the sundial was found.
Visited by OS (RD), August 1970.
NMRS REFERENCE:
Castle Wigg House has been gutted. It is an Historic Scotland Category B (ruin).
(Undated) information from Demoltions catalogue held in RCAHMS Library.
Photographic Survey (June 1964)
Photographs of Castlewigg, Wigtownshire, by the Scottish National Buildings Record in 1964.










































