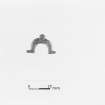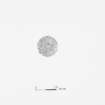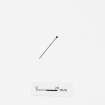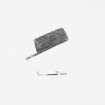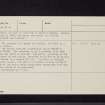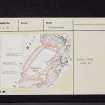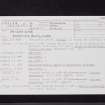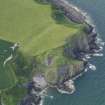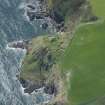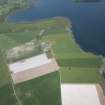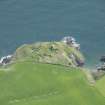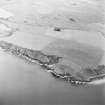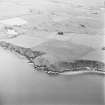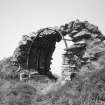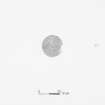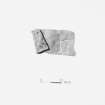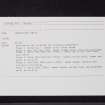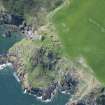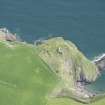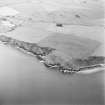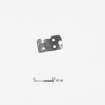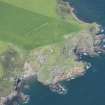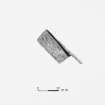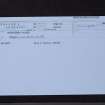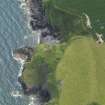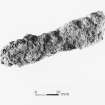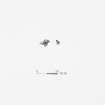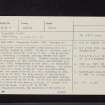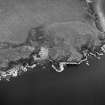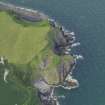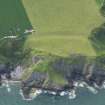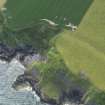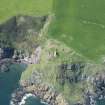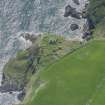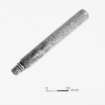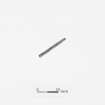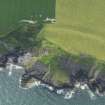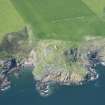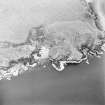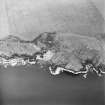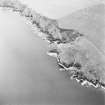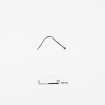Scheduled Maintenance
Please be advised that this website will undergo scheduled maintenance on the following dates: •
Tuesday 3rd December 11:00-15:00
During these times, some services may be temporarily unavailable. We apologise for any inconvenience this may cause.
Cruggleton Castle
Castle (Medieval), Motte (Medieval), Settlement (Period Unassigned), Tower House (Medieval)
Site Name Cruggleton Castle
Classification Castle (Medieval), Motte (Medieval), Settlement (Period Unassigned), Tower House (Medieval)
Canmore ID 63254
Site Number NX44SE 4
NGR NX 48427 42816
Datum OSGB36 - NGR
Permalink http://canmore.org.uk/site/63254
- Council Dumfries And Galloway
- Parish Sorbie
- Former Region Dumfries And Galloway
- Former District Wigtown
- Former County Wigtownshire
NX44SE 4 48427 42816
(NX 4842 4281) Cruggleton Castle (NR)
(Remains of)
OS 6" map (1957)
Cruggleton Castle occupies a very strong site on a promontory bounded by cliffs. To the W, landward, side a semi-circular ditch 36' wide by 7' deep - and an earthen bank, according to Radford, running between the cliff edges, encloses a level bailey. Truckell states that the motte structure, of 12th century date, was followed by a castle c 1260, strengthened in the 1280s, and thereafter occupied until at least the late 16th century. The castle was built on a rock, rising 30' above the surrounding ground, the summit defended by a wall enclosing an area 85' E-W by 80' N-S. The only portion of the building remaining is some 6' of barrel-vaulted apartment running N-S, at the S end of the site. To the N of the enclosure, there appears to have been a building, 20' square, with another building, c 23' x 25' to the NW.
Cruggleton Castle, the residence of the Lords of Galloway, is said to have at least 8 towers. Symson, writing in 1684 (W Macfarlane 1907), describes the castle as "wholly demolished and ruinous."
W Macfarlane 1907; RCAHMS 1912, visited 1912; C A R Radford 1951; A E Truckell and J Williams 1967.
The remains of a motte and bailey, followed by a stone castle. The bailey measures internally 172,0m NE-SW by 72.5m NW-SE. The entrance is by a causeway 4.0m wide across the ditch in the SW. The motte, standing in the SE corner of the bailey, measures 31.0m E-W by 29.0m N-S and stands to a height of 4.5m. Probably no original features remain, two small rectangular scoops on the N slope of the motte being structures associated with the castle, which is as described.
Resurveyed at 1:2500.
Visited by OS (DWR) 26 January 1973
Excavation has revealed the following sequence:
Phase 1 (1st c AD) timber built round house.
Phase 2 (mid 8th-late 12C) small timber built hall with palisade.
Phase 3 (late 12th-2nd half 13thC) timber built hall and tower upon motte.
Phase 4 (late 13th-2nd half 15thC) stone curtain wall, tower and mural structures.
Phase 5 (2nd half 15th-early 17thC) tower house, curtain wall and mural structures.
Phase 6 (early-mid 17thC) tower house, curtain wall and extended mural structures.
G Ewart 1985.
Project (1 July 1978 - 27 August 1981)
After initial excavations in 1978 Kirkdale Archaeology undertook three seasons of excavations at Cruggleton Castle from 1979-81. This was primarily due to the erosion affecting the site. Over this time four quadrants of the motte summit were excavated and by the end of 1981 the sequence of habitation after the mid-15th century was completely recorded. Unfortunatly the overall ground plans of the earlier structures are less complete so the details of these earlier phases of occupation were only partially recovered.
G Ewart 1985
Excavation (July 1978 - 1 September 1978)
A small-scale exploratory excavation was mounted to assess the character and extent of the archaeological evidence on the site, in the summer of 1978, in view of the threat from coastal collapse. This lead on to a further three seasons of excavation.
G Ewart 1985
Sponsor: Historic Buildings and Monuments
Kirkdale Archaeology
Excavation (1 June 1979 - 27 July 1979)
NX 484427 Excavation upon the motte revealed a complex of timber and stone built structures. Four major phases have so far been highlighted.
a. One-storey timber hall (length in excess of 16m) - undated, possibly llth century.
b. Multi-storey timber tower (4ra square) - undated but possibly dismantled late 13th century.
c. Stone curtain-wall and courtyard buildings - late 13th century (razed in 14th century).
d. Tower-house and outbuildings - 16th century (ruined in early 17th
"century).
Dearth of artefacts makes dating difficult but excavations to continue.
Material related to this excavation can be found in the Kirkdale Archaeology Archive
G Ewart and C Tabraham 1979
Sponsor: Historic Buildings and Monuments
Kirkdale Archaeology
Excavation (26 March 1980 - 25 July 1980)
NX 484428 During this third season of excavation, almost the entire length of 'the 13th century curtain wall surrounding the motte summit was traced on the seaward side of the site. Elements of this defensive line were very well preserved, notably a later latrine tower with associated garderobe pits (late 15th century) situated in the NE corner of the site. In the SE corner of the summit a kitchen was located, along with an associated drain and large hearth (16th century). A third phase of timber building, predating the stone castle construction, has been isolated, apparently predating the two other known timber phases. This earliest structure was only partially excavated but appears to be a large hut circle, underlying the wooden tower and hall structures, already exposed.
G J Ewart 1980
Sponsor: SDD (AM) Historic Buildings and Monuments
Kirkdale Archaeology
Excavation (20 August 1981 - 27 September 1981)
NX 484 428 The fourth season of excavation on the motte summit, concentrated on tracing the remaining stretch of the 13th century curtain wall and associated structures lying towards the SW of the site. Three chambers (dating from the 15th anrf 16th centuries) were uncovered adjacent to the curtain wall and which overlay the badly robbed foundations of the original keep (13th century).
The partly excavated early medieval timber hall and tower which in turn overlay a large hut circle, were further defined although later building and coastal erosion were found to have removed much of the evidence of these periods of occupation
G J Ewart 1981
Sponsor: SDD (AM) Historic Buildings and Monuments
Kirkdale Archaeology























































