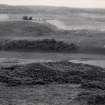Pricing Change
New pricing for orders of material from this site will come into place shortly. Charges for supply of digital images, digitisation on demand, prints and licensing will be altered.
Upcoming Maintenance
Please be advised that this website will undergo scheduled maintenance on the following dates:
Thursday, 9 January: 11:00 AM - 3:00 PM
Thursday, 23 January: 11:00 AM - 3:00 PM
Thursday, 30 January: 11:00 AM - 3:00 PM
During these times, some functionality such as image purchasing may be temporarily unavailable. We apologise for any inconvenience this may cause.
Dalmor
Settlement (Period Unassigned)
Site Name Dalmor
Classification Settlement (Period Unassigned)
Alternative Name(s) River Naver; Cnoc Dalveghouse
Canmore ID 6215
Site Number NC75NW 14
NGR NC 7168 5539
Datum OSGB36 - NGR
Permalink http://canmore.org.uk/site/6215
- Council Highland
- Parish Farr
- Former Region Highland
- Former District Sutherland
- Former County Sutherland
NC75NW 14 7168 5539
See also NC75NW 22.
(NC 7168 5539) Dun (NR)
OS 6" map, (1964)
This feature previously classified as a broch (Horsburgh 1870) and a dun (OS {JLD}) appears to be a stone-walled enclosure similar to a Kilphedir Hut II type house, apparently defended by a ditch and outer rampart. It is situated on a small knoll on the steep west slopes of Strathnaver, and measures 12.0m NE-SW by 9.0m within a wall spread from 2.5m to 3.0m and attaining a maximum height of 1.5m in the N. The configuration of the entrance in the SE is unlike any other so far encountered in Sutherland. The passage 5.8m long, flanked by intermittent slabs on edge, continues into the enclosure interior rather than ceasing on the regular boulder-lined inner face. The ditch which encircles the S and NW sides is 6.5m to 8.0m wide and attains a maximum depth of 2.2m; the outer rampart is 1.0m high. Both ditch and outer rampart are broken in the W, and the site is protected on the NE side by the natural slope. There is no indication as to whether the enclosure and outworks are contemporary.
The previous classifications of dun and broch seem improbable primarily from the mode of construction of the wall, and its relative insubstantiallity, and may be best classified as a homestead. (For similar ditched features which have a defensive capacity see NC65NE 1, NC64SE 30, NC74NW 20). Clearance heaps with indications of field plots and banks probably contemporary with the enclosure, lie nearby to the E. (See NC75NW 22).
Revised at 1:10,000.
Visited by OS (J L D) 3 May 1960 and (J B) 21 December 1960.
J Horsburgh 1870.
Scheduled as 'Dalmor, homestead.'
Information from Historic Scotland, scheduling document dated 27 January 2003.
















