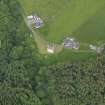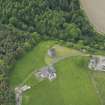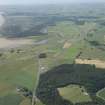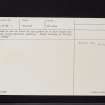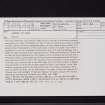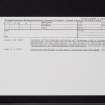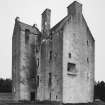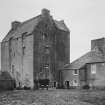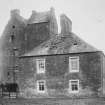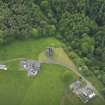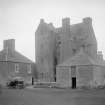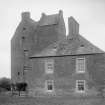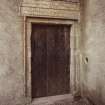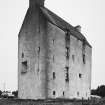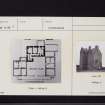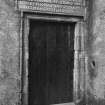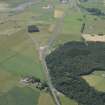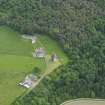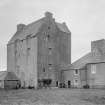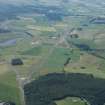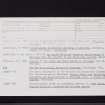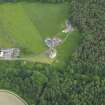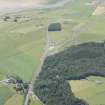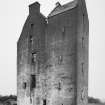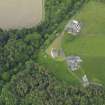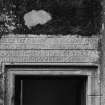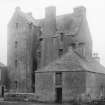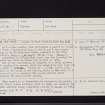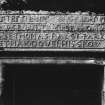Glenluce, Castle Of Park
Tower House (Medieval)
Site Name Glenluce, Castle Of Park
Classification Tower House (Medieval)
Alternative Name(s) Park Hay; The Park O' Luce; Park Castle; Park House
Canmore ID 61216
Site Number NX15NE 9
NGR NX 18814 57126
Datum OSGB36 - NGR
Permalink http://canmore.org.uk/site/61216
- Council Dumfries And Galloway
- Parish Old Luce
- Former Region Dumfries And Galloway
- Former District Wigtown
- Former County Wigtownshire
NX15NE 9 18814 57126
(NX 1881 5712) Castle of Park formerly Park Hay (NR)
OS 6" map (1957)
An L-plan castle, four storeys and a garret in height to which a two-storey wing on the SE and a one storey wing on the NE have been added, probably in the 18th century.
According to an inscribed panel over the doorway, the castle was built by Thomas Hay of Park in 1590. The ground surrounding it consists of a level plateau of considerable extent, which has originally been laid out in parks or gardens. Traces of a walled garden still exist to the south of the castle, while to the east, in a stone wall, is a gateway with square pillars which probably led into another garden.
RCAHMS 1912
This castle is as described and planned by RCAHMS. Only the L-plan building built in 1590, now remains, the later addition being completely removed by MoW in 1951.
There is now no trace of any garden or of the stone wall with square pillared gateway. Known locally as 'Castle of Park.'
Visited by OS (WDJ) 5 March 1968
This well preserved L-plan tower of 1590, recently restored, is prominently situated overlooking the valley of the Water of Luce. It rises four storeys and a garret in height, and has a slated roof with crowstepped gables and plain coped chimney-stacks. The wing (roofed independently of the main block) contains a turnpike stair which is corbelled out over re-entrant at third floor level. The entrance-door way has a richly moulded surround and an inscribed lintel of 1590 commemorating Thomas Hay of Park and Janet MacDowel, his wife, together with a framed armorial panel above. The ground floor is subdivided into two barrel vaulted compartments and a kitchen, with a service corridor on the E. The first floor hall was served by a mural chamber on its N side, and a private stair in the NNE angle led to the floors above. A deeply splayed window in the N wall provided additional light to the interior. In the 18th century wings were added to the NE and SE sides of the tower respectively; these have now been removed. At the Reformation the estate of Park was acquired by Thomas Hay, Commendator of Glenluce Abbey; the tower was built for his son. The estate remained with the family until 1875.
RCAHMS 1987, visited April 1986.
Publication Account (1986)
Seen and seeing for miles around, Castle of Park stands high on a tree-skirted platform above the Water of Luce, the very model of a late 16th century Galloway laird's house. Now bereft of its 18th century wings, but carefully restored to pristine condition, it rises abruptly from this plateau to four full storeys and a garret.
The rooms in the main block are served by a stair in the projecting turret, giving it an overall L-plan form. Steeply pitched roofs over the main block and wing are mdependently constructed with crowstepped gables. There is no parapet, and corbelling, so beloved of tower-house builders, is restricted to a minor turret in the re-entrant angle. The lateral chimney-stack in the east side-wall serves a large hall fireplace, while the chunky stack above the north gable is related to a basement kitchen. Castle of Park is of an age when mtegrated service facilities were the norm.
The doorway is in the re-entrant angle, protected by the usual shot-hole. An inscribed panel above the entrance helpfully records that building work was begun on 1 March 1590 by Thomas Hay of Park and Janet McDowall, his wife. Thomas (d. 1628) was son of the last abbot ofGlenluce Abbey (no. 72) and is reputed to have plundered the abbey for building materials. The Hays, evidently descended from a minor branch of the Earls of Errol, held the lands of Park from the 16th century down to modem times. In 1870 as reported that 'about forty years ago, everything portable was removed to Dunragit', another Hay residence.
The tower received later additions, which have been removed, but it remained virtually unaltered itself The compact service arrangements on the ground floor consist of vaulted cellars and kitchen laid out en suite with linking corridor.
On the first floor, an indent in the wall immediately to the right of the entrance shows the likely position of a wooden screen at the 'lower' end of the great hall. At the other end, small chambers have been contrived on each side of the large intrusive kitchen stack; a similar pattern is repeated on the floors above. The main rooms on the second floor are paired with matching garderobes in the side-wall. The roof structure is basically original.
Information from ‘Exploring Scotland’s Heritage: Dumfries and Galloway’, (1986).



































