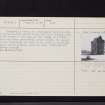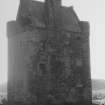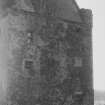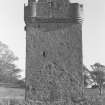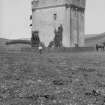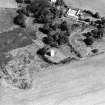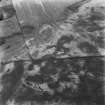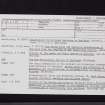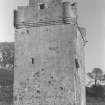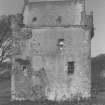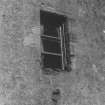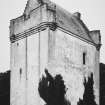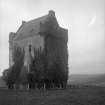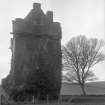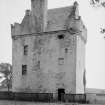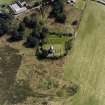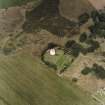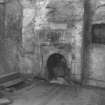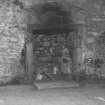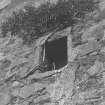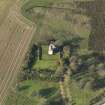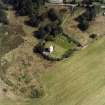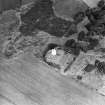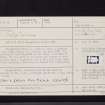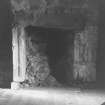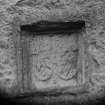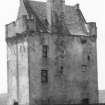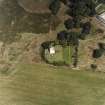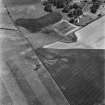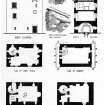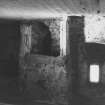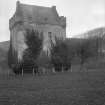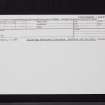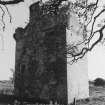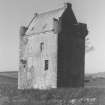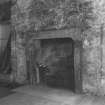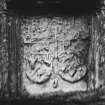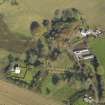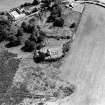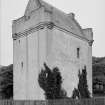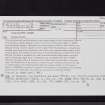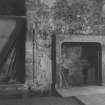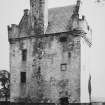Pricing Change
New pricing for orders of material from this site will come into place shortly. Charges for supply of digital images, digitisation on demand, prints and licensing will be altered.
Craigcaffie Tower
Tower House (Medieval)
Site Name Craigcaffie Tower
Classification Tower House (Medieval)
Alternative Name(s) Craig Caffie; Craigcaffie Castle; Kellechaffe
Canmore ID 60749
Site Number NX06SE 1
NGR NX 08863 64124
Datum OSGB36 - NGR
Permalink http://canmore.org.uk/site/60749
- Council Dumfries And Galloway
- Parish Inch
- Former Region Dumfries And Galloway
- Former District Wigtown
- Former County Wigtownshire
NX06SE 1 08863 64124
(NX 0886 6412) Craigcaffie Castle (NR)
OS 6" map (1909)
Craigcaffie Tower is a 16th c keep; a skew-put to the north bears, on a shield, the date 157-. The building is kept repaired by the owner the Earl of Stair. To the north of the tower are traces of what may have been a forecourt with a well and to the west of the building a fosse can be traced for a few yards.
RCAHMS 1912
Craig Caffie, anciently called Kellechaffe, measures 30ft 9ins east-west and 19ft 9ins north-south.
D MacGibbon and T Ross 1889
Craigcaffie Tower Craigcaffie tower is a rectangular building with a barrel-vaulted ground floor, and three storeys high. A few metres to the west are the traces of a ditch - only the scarp remains (max height 0.8m).
No traces of the fore-court and well to the north of the castle mentioned by RCAHMS could be seen.
Revised at 25".
Visited by OS (WDJ) 12 February 1963
This well-preserved late 16th century tower-house stands on low-lying ground 135m W of Craigcaffie steading. Oblong on plan, it rises three storeys and a garret in height with crenellated parapets. Skewputs bear the monogram initials of John Neilson and Margaret Strang, his wife, together with the date 1570. The building is unusually well detailed and executed both externally and within, and a hood-moulded plaque and an armorial panel, now defaced, are set above the entrance doorway at the N end of the NE wall. The door is protected by a wall-head machicolation and opens to a newel-stair in the N angle. Each floor is subdivided into a principal room and a smaller chamber; the ground floor is vaulted and has a draw-well in the middle of the main room. On the NW side of the tower an outshot has been removed, and there are now no visible traces of the enclosing ditch noted by previous authors. In the reign of Robert 1 (1306-29) the lands of Craigcaffie were granted to the Neilsons and remained with them until 1791 when the property was acquired by the Earl of Stair.
RCAHMS 1987, visited April 1986.
Formerly scheduled under serial no. 2015.
Information from Historic Scotland, certificate of exclusion dated 9 May 1995.
Field Visit (5 July 1911)
Craigcaffie Tower.
This tower (RCAHMS 1912, figs. 20 and 21) is a small 16th-century keep situated 3 m. to the NE. of Stranraer, on the, Cairn Ryan road. The site is low-lying, and to the N. of the tower there are traces of what may have been a fore-court, containing a well. In a view published in 1889* some fragments of outbuildings are shown to the E. of the keep, but these have now disappeared. A fosse can be traced for a few yards to the W. of the tower. Externally the keep is simple in appearance, the gable walls being finished with parapets and terminating in angle bartizans. There is no evidence to show that the parapet continued round the building. The entrance doorway in the N. wall has a bold quirked bead on the angles of the jambs, and has evidently been surmounted by a pediment, of which little can now be traced. Over the doorway, and at some height from the ground, is a panel within a moulded architrave, divided into two parts; the upper containing an inscription now illegible; the lower two escutcheons. The dexter shield surmounted by the initials I N, for John Neilson, displays the Neilson arms: parted per chevron; in chief, two sinister hands couped and erect; and, in base, a dagger, point downwards: a star at fess point for difference. The sinister shield is surmounted by the initials M S, for Margaret Strang, his spouse. It is much weathered, but appears to have been charged with a chevron between three lozenges. The doorway is defended by a machicolation at the wall-head level carried upon two corbels. The windows have moulded jambs, and the architrave of the NE. window on the second floor has a late dog-tooth enrichment. The skew-puts to the N. are inscribed: one bears on a shield the date 157- ; the other repeats the initials I N M S; the skew-puts to the S. bear heraldic roses. The gargoyles are octagonal and fret-panelled lengthwise. The entrance to the tower opens immediately on to the wheel-staircase, which is fairly wide and of easy ascent. At the stair foot is the entrance to the kitchen, a vaulted apartment 13' 6" X 16' 6", lighted by four small windows, and containing a well 2' in diameter, now filled up. In the E. wall is an opening which was possibly an open fireplace. To the S. of the staircase is a small domically vaulted chamber with a trap in the dome. The entrance to this chamber is almost in line with the well. The trap would probably be used for the haulage of water and other supplies from the kitchen to the principal floor. The first or principal floor consists of one apartment measuring16' X 14', lighted by two windows, and having a fireplace in the N. wall. To the S. of the stair is a small chamber, probably a buttery, in the floor of which is the trap mentioned above (now floored over). The upper floor is a replica of the one below. The garret now extends the whole length of the tower, but was formerly subdivided by a wooden screen from N. to S. There is a fireplace in each gable. Access to the parapet walk was obtained by doors in the gable walls some 4' high from the garret-floor level. The building is well roofed, and has been put in a satisfactory state of repair by the proprietor, the Earl of Stair.
The lands of Craigcaffie were for centuries possessed by the family of Neilson. The earliest notice of the property is in the beginning of the 14th century, when Robert the Bruce made a gran t of the lands of "Kellechaffe" to John, son of Neil of Carrick (1), from whom the Neilsons claimed their descent. The Neilsons remained in possession down to the second half of the18th century. Since 1791 the property has formed part of the Stair estates.
See (1) Robertson's Index, p. 25 (No. 10); see also *Cast. and Dom. Arch., p. 388 (plan and illus.); Lands and their Owners in Galloway, i. p. 136; Antiquaries, viii. p. 384 (plan and illus.).
O.S.M., WIGTOWN, xi. NE.
Visited 5th July 1911.

















































