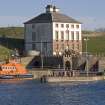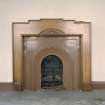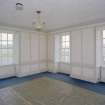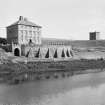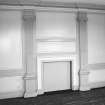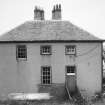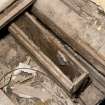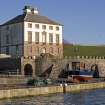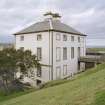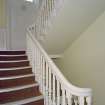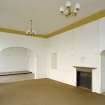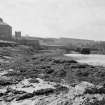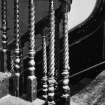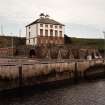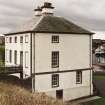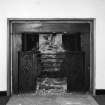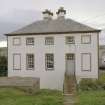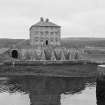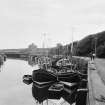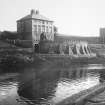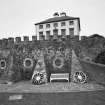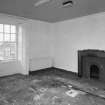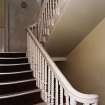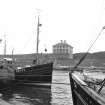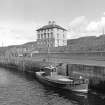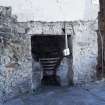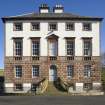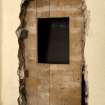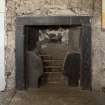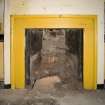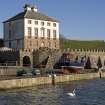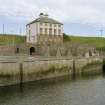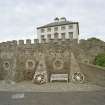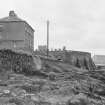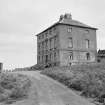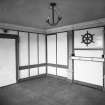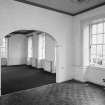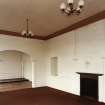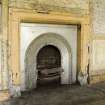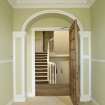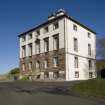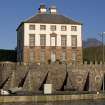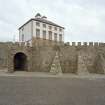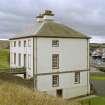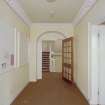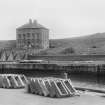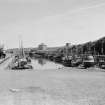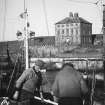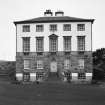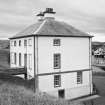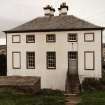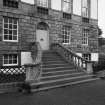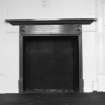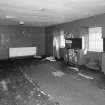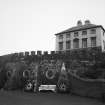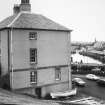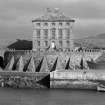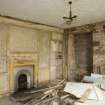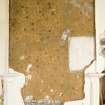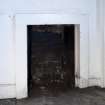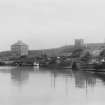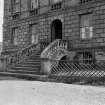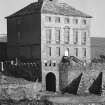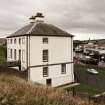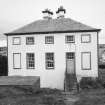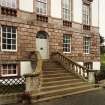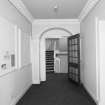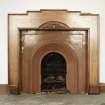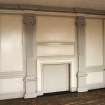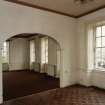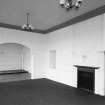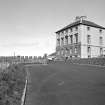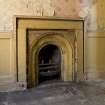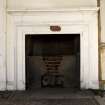Pricing Change
New pricing for orders of material from this site will come into place shortly. Charges for supply of digital images, digitisation on demand, prints and licensing will be altered.
Eyemouth, Gunsgreen House
Villa (Mid 18th Century), Coin(S)
Site Name Eyemouth, Gunsgreen House
Classification Villa (Mid 18th Century), Coin(S)
Alternative Name(s) Eyemouth Golf And Borders Sailing Club; Gunsgreen House
Canmore ID 60250
Site Number NT96SW 59
NGR NT 94745 64368
Datum OSGB36 - NGR
Permalink http://canmore.org.uk/site/60250
First 100 images shown. See the Collections panel (below) for a link to all digital images.
- Council Scottish Borders, The
- Parish Ayton
- Former Region Borders
- Former District Berwickshire
- Former County Berwickshire
NT96SW 59.00 94745 64368
NT96SW 59.01 NT 94751 64294 Dovecot
NT96SW 59.02 NT 94704 64307 Gate Piers and Gates
NT 9474 6436 A comprehensive analytical and drawn record of the interiors of the three principal floors of this Category A-Listed classical mansion house by the Adam brothers, built c 1753-4, was undertaken during October to December 2006. Our understanding of the original arrangement and subsequent development of the interior space has been greatly refined. The work was undertaken in consultation with Allan Swan and Dr Alistair Rowan. The principal features of interest and discoveries include:
The reconstruction in two rooms of former box-bed arrangements, and the interior arrangements of many of the rooms. It was realised that manuscript plans by James Adam very accurately represented the building as first completed, but that this scheme changed in many respects only shortly thereafter.
A very extensive sequence of some 100 or more early wallpapers, revealed behind later linings. Many of these are of 18th-century date; some relate to a Regency period refurbishment.
The better understanding of a suite of concealed areas associated with smuggling activities of the early owners, the Nisbet family. These include voids within blocked window ingos accessed by removal sections of panelling and containing a hoist mechanism; a concealed hatch leading to a large sub-floor/intra-mural cavity; and a timber-formed and zinc-lined chute running through three floors, constructed for the concealment of illicit tea. Early paper backing to the zinc lining preserves a sequence of hand-painted Chinese characters; the lining of the shaft evidently reused linings from Chinese tea chests.
Stratigraphically it seems that these features were installed very shortly after the completion of the main construction works to the house - perhaps by trusted locals rather than the larger general team.
Further augmentation of the present record will be undertaken as conservation work progresses. It is hoped that the numerous historic wallpapers will be systematically sampled.
Archive lodged with NMRS.
Sponsor: Gunsgreen House Trust.
T Addyman 2006.
(NT 9474 6436) Gunsgreen House - mid-18th century; said to have been built by a wealthy smuggler, probably in 1764 when the estate of Gunsgreen was purchased by Patrick Home of Billie. Imposing classical facade towards harbour in roughly carved stone patched with cement, ground floor in heavily rusticated ashlar. Three storeys and a basement.
Scottish Development Department (SDD) undated; New Statistical Account (NSA) 1845; A Thomson 1908.
NMRS REFERENCE:
Owner: Eyemouth Golf Club and Border Sailing Club
Architect: James Adam c. 1735 (?Robert Adam)
Photographic Survey (1956)
Photographic survey of buildings in Eyemouth, Berwickshire, by the Scottish National Buildings Record in 1956.
Photographic Survey (June 1961)
Photographic survey of buildings in Eyemouth, Berwickshire, by the Scottish National Buildings Record in June 1961.
Standing Building Recording (October 2006 - December 2006)
NT 9474 6436 A comprehensive analytical and drawn record of the interiors of the three principal floors of this Category A-Listed classical mansion house by the Adam brothers, built c 1753-4, was undertaken during October to December 2006. Our understanding of the original arrangement and subsequent development of the interior space has been greatly refined. The work was undertaken in consultation with Allan Swan and Dr Alistair Rowan. The principal features of interest and discoveries include:
The reconstruction in two rooms of former box-bed arrangements, and the interior arrangements of many of the rooms. It was realised that manuscript plans by James Adam very accurately represented the building as first completed, but that this scheme changed in many respects only shortly thereafter.
A very extensive sequence of some 100 or more early wallpapers, revealed behind later linings. Many of these are of 18th-century date; some relate to a Regency period refurbishment.
The better understanding of a suite of concealed areas associated with smuggling activities of the early owners, the Nisbet family. These include voids within blocked window ingos accessed by removal sections of panelling and containing a hoist mechanism; a concealed hatch leading to a large sub-floor/intra-mural cavity; and a timber-formed and zinc-lined chute running through three floors, constructed for the concealment of illicit tea. Early paper backing to the zinc lining preserves a sequence of hand-painted Chinese characters; the lining of the shaft evidently reused linings from Chinese tea chests.
Stratigraphically it seems that these features were installed very shortly after the completion of the main construction works to the house - perhaps by trusted locals rather than the larger general team.
Further augmentation of the present record will be undertaken as conservation work progresses. It is hoped that the numerous historic wallpapers will be systematically sampled.
Archive lodged with NMRS.
Sponsor: Gunsgreen House Trust.
T Addyman 2006
Standing Building Recording (September 2007 - December 2007)
NT 9474 6436 Monitoring of on-going building works, with upgrading of previous analytical and drawn record of the interiors of this classical mansion house of c1753–4 (see DES 2006) was undertaken between September and December 2007.
Allyson McDermott undertook comprehensive sampling of historic wallpapers and Colin Mitchell-Rose carried out paint analysis, revealing extensive evidence of interior decorative schemes. The entrance hall walls were revealed to have been surfaced with plaster ruled out to suggest ashlarwork, painted stone colour with the joints picked out in a slightly darker tone; this contrasted notably with the intense turquoise/blue of the
surrounding woodwork.
Further concealed areas were identified on the stairwell and at the wall heads in the loft space. The latter consisted of a small compartment lined with sections of Chinese tea chest that retained hand-painted Chinese characters on decoratively printed paper coverings. Miscellaneous items found beneath floorboards included a pair of 18th-century breeks and two coins of George II.
A small brick-vaulted, masonry-walled chamber was exposed during groundworks; this had been cut into the steep slope just to the NE of the house, possibly a wellhead.
Archive deposited with RCAHMS.
Funder: Gunsgreen House Trust.
Sbc Note
Visibility: This is an upstanding building.
Information from Scottish Borders Council.












































































































