Lairds House (18th Century)
Site Name Unst, Belmont House
Classification Lairds House (18th Century)
Alternative Name(s) Belmont, Belmont House, Including Quadrant Links, Pavilions, Terrace Walls, Farm Cottage And Steading, Boundary Walls, And Booth
Canmore ID 60
Site Number HP50SE 39
NGR HP 56497 00935
Datum OSGB36 - NGR
Permalink http://canmore.org.uk/site/60
Ordnance Survey licence number AC0000807262. All rights reserved.
Canmore Disclaimer.
© Bluesky International Limited 2025. Public Sector Viewing Terms
- Correction
- Favourite

SC 696357
Belmont House, view of main front of house. Digital image of B/58865.
© RCAHMS

SC 946121
Interior. Ground floor, view of entrance hall from N.
Records of the Royal Commission on the Ancient and Historical Monuments of Scotland (RCAHMS), Edinbu
8/8/2000
© Crown Copyright: HES

SC 946122
Interior. First floor, view of N bedroom.
Records of the Royal Commission on the Ancient and Historical Monuments of Scotland (RCAHMS), Edinbu
8/8/2000
© Crown Copyright: HES

DP 101414
House and pavilions, view from SE
Records of the Royal Commission on the Ancient and Historical Monuments of Scotland (RCAHMS), Edinbu
30/6/2011
© Crown Copyright: HES

DP 145664
General oblique aerial view of Belmont House, Unst, looking N.
RCAHMS Aerial Photography Digital
22/9/2012
© Crown Copyright: HES

SC 1392635
View from N.
Records of the Royal Commission on the Ancient and Historical Monuments of Scotland (RCAHMS), Edinbu
8/8/2000
© Crown Copyright: HES

SC 1395302
View from N.
Records of the Royal Commission on the Ancient and Historical Monuments of Scotland (RCAHMS), Edinbu
8/8/2000
© Crown Copyright: HES

SC 1395305
View of W pavilion and wall from E.
Records of the Royal Commission on the Ancient and Historical Monuments of Scotland (RCAHMS), Edinbu
8/8/2000
© Crown Copyright: HES

SC 1395327
Interior. First floor, drawing room, detail of fireplace.
Records of the Royal Commission on the Ancient and Historical Monuments of Scotland (RCAHMS), Edinbu
8/8/2000
© Crown Copyright: HES

SC 1395331
Interior. First floor, view of S bedroom.
Records of the Royal Commission on the Ancient and Historical Monuments of Scotland (RCAHMS), Edinbu
8/8/2000
© Crown Copyright: HES

SC 1395335
Interior. Attic floor, view of landing.
Records of the Royal Commission on the Ancient and Historical Monuments of Scotland (RCAHMS), Edinbu
8/8/2000
© Crown Copyright: HES

SC 1395336
Interior. W pavillion, view from SW.
Records of the Royal Commission on the Ancient and Historical Monuments of Scotland (RCAHMS), Edinbu
8/8/2000
© Crown Copyright: HES

SC 1395357
Distant view from S.
Records of the Royal Commission on the Ancient and Historical Monuments of Scotland (RCAHMS), Edinbu
8/8/2000
© Crown Copyright: HES

DP 260489
Oblique aerial view.
Historic Environment Scotland
25/8/2017
© Copyright: HES

DP 260490
Oblique aerial view.
Historic Environment Scotland
25/8/2017
© Copyright: HES

SC 1682506
Oblique aerial view centred on the house, farmstead and cottage taken from the SE
RCAHMS Aerial Photography
3/6/2003
© Crown Copyright: HES

SC 2596862
View of main central block from S.
Records of the Royal Commission on the Ancient and Historical Monuments of Scotland (RCAHMS), Edinbu
8/8/2000
© Crown Copyright: HES

SC 2596878
View from SW.
Records of the Royal Commission on the Ancient and Historical Monuments of Scotland (RCAHMS), Edinbu
8/8/2000
© Crown Copyright: HES

SC 2596910
Interior. First floor, drawing room, detail of ceiling rose.
Records of the Royal Commission on the Ancient and Historical Monuments of Scotland (RCAHMS), Edinbu
8/8/2000
© Crown Copyright: HES

SC 2596914
Interior. Attic floor, view of attic room.
Records of the Royal Commission on the Ancient and Historical Monuments of Scotland (RCAHMS), Edinbu
8/8/2000
© Crown Copyright: HES

SC 2596927
Interior. N bedroom, detail of fireplace fire insert.
Records of the Royal Commission on the Ancient and Historical Monuments of Scotland (RCAHMS), Edinbu
8/8/2000
© Crown Copyright: HES

SC 2596930
Detail of venetian window.
Records of the Royal Commission on the Ancient and Historical Monuments of Scotland (RCAHMS), Edinbu
8/8/2000
© Crown Copyright: HES

SC 2596939
Distant view from S.
Records of the Royal Commission on the Ancient and Historical Monuments of Scotland (RCAHMS), Edinbu
8/8/2000
© Crown Copyright: HES

DP 101413
House and pavilions, view from SW
Records of the Royal Commission on the Ancient and Historical Monuments of Scotland (RCAHMS), Edinbu
30/6/2011
© Crown Copyright: HES

SC 1392638
View of central section from S.
Records of the Royal Commission on the Ancient and Historical Monuments of Scotland (RCAHMS), Edinbu
8/8/2000
© Crown Copyright: HES

SC 1392642
View from SW.
Records of the Royal Commission on the Ancient and Historical Monuments of Scotland (RCAHMS), Edinbu
8/8/2000
© Crown Copyright: HES

SC 1395320
Interior. Ground floor, view of underside of staircase.
Records of the Royal Commission on the Ancient and Historical Monuments of Scotland (RCAHMS), Edinbu
8/8/2000
© Crown Copyright: HES

SC 1395325
Interior. Ground floor, view of dining room.
Records of the Royal Commission on the Ancient and Historical Monuments of Scotland (RCAHMS), Edinbu
8/8/2000
© Crown Copyright: HES

SC 1395333
Interior. Attic floor, view of attic room.
Records of the Royal Commission on the Ancient and Historical Monuments of Scotland (RCAHMS), Edinbu
8/8/2000
© Crown Copyright: HES

SC 1395338
Interior. Detail of cornice.
Records of the Royal Commission on the Ancient and Historical Monuments of Scotland (RCAHMS), Edinbu
8/8/2000
© Crown Copyright: HES

SC 1395344
Interior. Detail of turned banisters.
Records of the Royal Commission on the Ancient and Historical Monuments of Scotland (RCAHMS), Edinbu
8/8/2000
© Crown Copyright: HES

SC 1395345
Interior. N bedroom, detail of fireplace.
Records of the Royal Commission on the Ancient and Historical Monuments of Scotland (RCAHMS), Edinbu
8/8/2000
© Crown Copyright: HES

SC 1395356
Distant view from S.
Records of the Royal Commission on the Ancient and Historical Monuments of Scotland (RCAHMS), Edinbu
8/8/2000
© Crown Copyright: HES

DP 260498
Oblique aerial view.
Historic Environment Scotland
25/8/2017
© Copyright: HES

SC 2596873
View of house and gate piers from S.
Records of the Royal Commission on the Ancient and Historical Monuments of Scotland (RCAHMS), Edinbu
8/8/2000
© Crown Copyright: HES

SC 2596876
View from S.
Records of the Royal Commission on the Ancient and Historical Monuments of Scotland (RCAHMS), Edinbu
8/8/2000
© Crown Copyright: HES

SC 2596883
View of E pavilion from S.
Records of the Royal Commission on the Ancient and Historical Monuments of Scotland (RCAHMS), Edinbu
8/8/2000
© Crown Copyright: HES

SC 2596886
Distant view from SW.
Records of the Royal Commission on the Ancient and Historical Monuments of Scotland (RCAHMS), Edinbu
8/8/2000
© Crown Copyright: HES

SC 2596900
Interior. Ground floor, view of staircase.
Records of the Royal Commission on the Ancient and Historical Monuments of Scotland (RCAHMS), Edinbu
8/8/2000
© Crown Copyright: HES

SC 2596902
Interior. Ground floor, view of front door.
Records of the Royal Commission on the Ancient and Historical Monuments of Scotland (RCAHMS), Edinbu
8/8/2000
© Crown Copyright: HES

SC 2596908
Interior. First floor, drawing room, detail of fireplace.
Records of the Royal Commission on the Ancient and Historical Monuments of Scotland (RCAHMS), Edinbu
8/8/2000
© Crown Copyright: HES

SC 2596920
Interior. First floor N bedroom, detail of cornice.
Records of the Royal Commission on the Ancient and Historical Monuments of Scotland (RCAHMS), Edinbu
8/8/2000
© Crown Copyright: HES

SC 2596948
View of former trading booth from NE.
Records of the Royal Commission on the Ancient and Historical Monuments of Scotland (RCAHMS), Edinbu
8/8/2000
© Crown Copyright: HES


SC 946123
Interior. W pavillion, view from N.
Records of the Royal Commission on the Ancient and Historical Monuments of Scotland (RCAHMS), Edinbu
8/8/2000
© Crown Copyright: HES

DP 101406
View from ferry to SSE
Records of the Royal Commission on the Ancient and Historical Monuments of Scotland (RCAHMS), Edinbu
30/6/2011
© Crown Copyright: HES

SC 1395299
View from SSW.
Records of the Royal Commission on the Ancient and Historical Monuments of Scotland (RCAHMS), Edinbu
8/8/2000
© Crown Copyright: HES

SC 1395303
View of W pavilion from SE.
Records of the Royal Commission on the Ancient and Historical Monuments of Scotland (RCAHMS), Edinbu
8/8/2000
© Crown Copyright: HES

SC 1395318
View of rear lobby from S.
Records of the Royal Commission on the Ancient and Historical Monuments of Scotland (RCAHMS), Edinbu
8/8/2000
© Crown Copyright: HES

SC 1395321
Interior. Ground floor, view of front door.
Records of the Royal Commission on the Ancient and Historical Monuments of Scotland (RCAHMS), Edinbu
8/8/2000
© Crown Copyright: HES

SC 1395322
Interior. Ground floor, view of kitche and remains of stove.
Records of the Royal Commission on the Ancient and Historical Monuments of Scotland (RCAHMS), Edinbu
8/8/2000
© Crown Copyright: HES

SC 1395337
Interior. E pavillion, general view.
Records of the Royal Commission on the Ancient and Historical Monuments of Scotland (RCAHMS), Edinbu
8/8/2000
© Crown Copyright: HES

SC 1395348
Detail of arched niche in S gable.
Records of the Royal Commission on the Ancient and Historical Monuments of Scotland (RCAHMS), Edinbu
8/8/2000
© Crown Copyright: HES

SC 1395351
Detail of main door.
Records of the Royal Commission on the Ancient and Historical Monuments of Scotland (RCAHMS), Edinbu
8/8/2000
© Crown Copyright: HES

SC 1395361
View of former trading booth from NE.
Records of the Royal Commission on the Ancient and Historical Monuments of Scotland (RCAHMS), Edinbu
8/8/2000
© Crown Copyright: HES

DP 260491
Oblique aerial view.
Historic Environment Scotland
25/8/2017
© Copyright: HES

DP 260494
Oblique aerial view.
Historic Environment Scotland
25/8/2017
© Copyright: HES

SC 2596860
View from S.
Records of the Royal Commission on the Ancient and Historical Monuments of Scotland (RCAHMS), Edinbu
8/8/2000
© Crown Copyright: HES

SC 2596867
View from E.
Records of the Royal Commission on the Ancient and Historical Monuments of Scotland (RCAHMS), Edinbu
8/8/2000
© Crown Copyright: HES

SC 2596871
View from W.
Records of the Royal Commission on the Ancient and Historical Monuments of Scotland (RCAHMS), Edinbu
8/8/2000
© Crown Copyright: HES

SC 2596884
View of W pavilion and wall from E.
Records of the Royal Commission on the Ancient and Historical Monuments of Scotland (RCAHMS), Edinbu
8/8/2000
© Crown Copyright: HES

SC 2596918
Interior. E pavillion, general view.
Records of the Royal Commission on the Ancient and Historical Monuments of Scotland (RCAHMS), Edinbu
8/8/2000
© Crown Copyright: HES

SC 2596922
Interior. First floor, drawing room, detail of cornice and coved ceiling.
Records of the Royal Commission on the Ancient and Historical Monuments of Scotland (RCAHMS), Edinbu
8/8/2000
© Crown Copyright: HES

SC 2596929
Detail of arched niche in S gable.
Records of the Royal Commission on the Ancient and Historical Monuments of Scotland (RCAHMS), Edinbu
8/8/2000
© Crown Copyright: HES

SC 2596940
Distant view from S.
Records of the Royal Commission on the Ancient and Historical Monuments of Scotland (RCAHMS), Edinbu
8/8/2000
© Crown Copyright: HES

SC 2596943
View of jetty and Belmont House.
Records of the Royal Commission on the Ancient and Historical Monuments of Scotland (RCAHMS), Edinbu
8/8/2000
© Crown Copyright: HES

SC 2596946
View of jetty.
Records of the Royal Commission on the Ancient and Historical Monuments of Scotland (RCAHMS), Edinbu
8/8/2000
© Crown Copyright: HES

SC 2596947
View of former trading booth from S.
Records of the Royal Commission on the Ancient and Historical Monuments of Scotland (RCAHMS), Edinbu
8/8/2000
© Crown Copyright: HES

DP 082026
Oblique aerial view of Belmont House, looking NE
RCAHMS Aerial Photography Digital
15/6/2010
© Crown Copyright: HES

DP 101408
View from ferry to SSE
Records of the Royal Commission on the Ancient and Historical Monuments of Scotland (RCAHMS), Edinbu
30/6/2011
© Crown Copyright: HES

DP 101410
Main house, view from S (gates closed)
Records of the Royal Commission on the Ancient and Historical Monuments of Scotland (RCAHMS), Edinbu
30/6/2011
© Crown Copyright: HES

DP 101415
Main house, view from NE
Records of the Royal Commission on the Ancient and Historical Monuments of Scotland (RCAHMS), Edinbu
30/6/2011
© Crown Copyright: HES

DP 145660
General oblique aerial view of Belmont House, Unst, looking NE.
RCAHMS Aerial Photography Digital
22/9/2012
© Crown Copyright: HES

DP 145662
General oblique aerial view of Belmont House, Unst, looking N.
RCAHMS Aerial Photography Digital
22/9/2012
© Crown Copyright: HES

DP 145663
General oblique aerial view of Belmont House, Unst, looking N.
RCAHMS Aerial Photography Digital
22/9/2012
© Crown Copyright: HES

DP 145666
General oblique aerial view of Belmont House, Unst, looking S.
RCAHMS Aerial Photography Digital
22/9/2012
© Crown Copyright: HES

SC 1392636
View from NE.
Records of the Royal Commission on the Ancient and Historical Monuments of Scotland (RCAHMS), Edinbu
8/8/2000
© Crown Copyright: HES

SC 1395326
Interior. First floor, view of drawing room.
Records of the Royal Commission on the Ancient and Historical Monuments of Scotland (RCAHMS), Edinbu
8/8/2000
© Crown Copyright: HES

SC 1395334
Interior. Attic floor, view of attic room.
Records of the Royal Commission on the Ancient and Historical Monuments of Scotland (RCAHMS), Edinbu
8/8/2000
© Crown Copyright: HES

SC 1395339
Interior. First floor N bedroom, detail of cornice.
Records of the Royal Commission on the Ancient and Historical Monuments of Scotland (RCAHMS), Edinbu
8/8/2000
© Crown Copyright: HES

SC 1395352
Detail of gate pier.
Records of the Royal Commission on the Ancient and Historical Monuments of Scotland (RCAHMS), Edinbu
8/8/2000
© Crown Copyright: HES

DP 260492
Oblique aerial view.
Historic Environment Scotland
25/8/2017
© Copyright: HES

DP 260497
Oblique aerial view.
Historic Environment Scotland
25/8/2017
© Copyright: HES

SC 1682507
Oblique aerial view centred on the house, farmstead and cottage taken from the N
RCAHMS Aerial Photography
3/6/2003
© Crown Copyright: HES

SC 2596861
View of main central block from S.
Records of the Royal Commission on the Ancient and Historical Monuments of Scotland (RCAHMS), Edinbu
8/8/2000
© Crown Copyright: HES

SC 2596868
View of main house from SW.
Records of the Royal Commission on the Ancient and Historical Monuments of Scotland (RCAHMS), Edinbu
8/8/2000
© Crown Copyright: HES

SC 2596869
View from N.
Records of the Royal Commission on the Ancient and Historical Monuments of Scotland (RCAHMS), Edinbu
8/8/2000
© Crown Copyright: HES

SC 2596877
View from middle set of gates to S.
Records of the Royal Commission on the Ancient and Historical Monuments of Scotland (RCAHMS), Edinbu
8/8/2000
© Crown Copyright: HES

SC 2596885
View of garden area.
Records of the Royal Commission on the Ancient and Historical Monuments of Scotland (RCAHMS), Edinbu
8/8/2000
© Crown Copyright: HES

SC 2596887
Detail of garden gate.
Records of the Royal Commission on the Ancient and Historical Monuments of Scotland (RCAHMS), Edinbu
8/8/2000
© Crown Copyright: HES

SC 2596903
Interior. Ground floor, view of kitche and remains of stove.
Records of the Royal Commission on the Ancient and Historical Monuments of Scotland (RCAHMS), Edinbu
8/8/2000
© Crown Copyright: HES

SC 2596906
Interior. Ground floor, view of dining room.
Records of the Royal Commission on the Ancient and Historical Monuments of Scotland (RCAHMS), Edinbu
8/8/2000
© Crown Copyright: HES

SC 2596928
Interior. Detail of stove.
Records of the Royal Commission on the Ancient and Historical Monuments of Scotland (RCAHMS), Edinbu
8/8/2000
© Crown Copyright: HES

SC 2596931
Detail of window.
Records of the Royal Commission on the Ancient and Historical Monuments of Scotland (RCAHMS), Edinbu
8/8/2000
© Crown Copyright: HES

SC 2596932
Detail of main door.
Records of the Royal Commission on the Ancient and Historical Monuments of Scotland (RCAHMS), Edinbu
8/8/2000
© Crown Copyright: HES

SC 2596935
View from middle set of gates to S.
Records of the Royal Commission on the Ancient and Historical Monuments of Scotland (RCAHMS), Edinbu
8/8/2000
© Crown Copyright: HES

DP 145661
General oblique aerial view of Belmont House, Unst, looking NNE.
RCAHMS Aerial Photography Digital
22/9/2012
© Crown Copyright: HES

SC 1392644
View of W pavilion from E.
Records of the Royal Commission on the Ancient and Historical Monuments of Scotland (RCAHMS), Edinbu
8/8/2000
© Crown Copyright: HES

SC 1395297
View from S.
Records of the Royal Commission on the Ancient and Historical Monuments of Scotland (RCAHMS), Edinbu
8/8/2000
© Crown Copyright: HES

SC 1395308
Detail of garden gate.
Records of the Royal Commission on the Ancient and Historical Monuments of Scotland (RCAHMS), Edinbu
8/8/2000
© Crown Copyright: HES




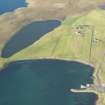































































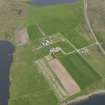



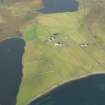
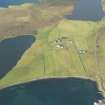
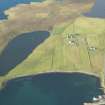





















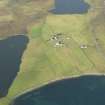



First 100 images shown. See the Collections panel (below) for a link to all digital images.
- Council Shetland Islands
- Parish Unst
- Former Region Shetland Islands Area
- Former District Shetland
- Former County Shetland
HP50SE 39.00 56497 00935
HP50SE 39.01 HP 56506 01022 Farmstead and Farmhouse







