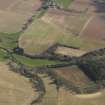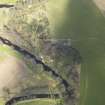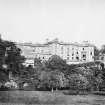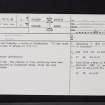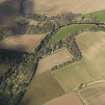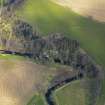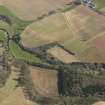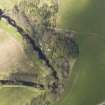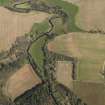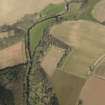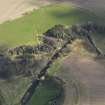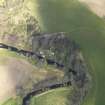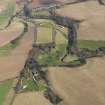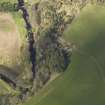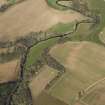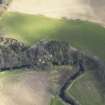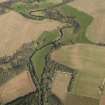Following the launch of trove.scot in February 2025 we are now planning the retiral of some of our webservices. Canmore will be switched off on 24th June 2025. Information about the closure can be found on the HES website: Retiral of HES web services | Historic Environment Scotland
Blackadder House
Castle (Medieval), Country House (Period Unassigned)
Site Name Blackadder House
Classification Castle (Medieval), Country House (Period Unassigned)
Alternative Name(s) Blackadder Castle; Blackadder Estate
Canmore ID 59724
Site Number NT85SE 16
NGR NT 85636 54049
Datum OSGB36 - NGR
Permalink http://canmore.org.uk/site/59724
- Council Scottish Borders, The
- Parish Edrom
- Former Region Borders
- Former District Berwickshire
- Former County Berwickshire
NT85SE 16.00 85636 54049
NT85SE 16.01 85023 53833 Walled Garden
NT85SE 16.02 85071 53920 Gardener's Cottage
NT85SE 16.01 85011 53883 Walled Garden, Summerhouse
NT85SE 16.01 85012 53879 Walled Garden, Glasshouse
See also:
NT85SW 36 84980 52353 Blackadder Mains, Steading
NT85SW 48 84814 54873 Blackadder House, North Gate-lodge
NT85SE 21 85467 53364 Blackadder Mount, Steading
NT85SE 22 85740 52253 South Lodge with Gate and Gate Piers
NT85SE 32.00 86539 54281 Woodside Cottage (North Lodge
NT85SE 32.01 86544 54249 Lydd Cottage (North Lodge)
NT85SE 46 85137 52158 Blackadder Mains, Cottage
There was formerly a castle at Blackadder. It was razed by the Duke of Albany in 1515 (G Chalmers 1887-1902).
New Statistical Account (NSA, A Cuthbertson) 1845.
NMRS REFERENCE:
Blackadder House has been demolished.
Information from Demolitions catalogue held in RCAHMS.
ARCHITECTS:
Alexander Gilkie - design for a conservatory, bridge, greenhouse, 1782, design for a bridge, pre 1796
James Playfair - design for alternatives and interior, 1782
John Paterson - design for alterations, c.1782
Low (?) - design for alterations c.1782
Robert Adam - design for additions and alterations, 1784
John Lessels - additions
EXTERNAL REFERENCE:
RIBA Library:
Drawings collection:
Alexander Gilkie - design for a conservatory, bridge, greenhouse, 1782, design for a bridge, pre 1796
James Playfair - design for altering principal front and interior, 1782
John Paterson - design for alterations, c.1782
Low (?) - 3 design schemes for alterations c.1782
Robert Adam - designs - plans, section and elevation for additions and alterations, 1784
James Sim - design for gates and railings, 1820
Unidentified - design for alterations to front, greenhouse, 2 bridges, castellated gateway and portcullis, garden layout and wall, 1814-17
Article:
History of the Berwickshire Naturalists' Club, vol.XLII, part 2, 1982; 'The House of Blackadder,' Mrs D.K. Swan
(Undated) information in NMRS.
No further information.
Visited by OS(IA) 18 December 1972.
NT 856 540. The remains of this castle may have been incorporated in Blackadder House, which has been demolished.
RCAHMS 1980.
Depicted in the 2nd edition of the OS 6-inch map (Berwickshire, sheet XVII, 6, 1908).
Information from RCAHMS (AR) 3 MAY 2000.























