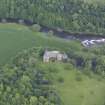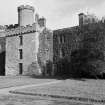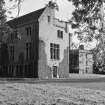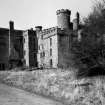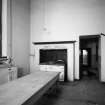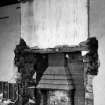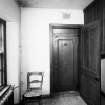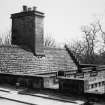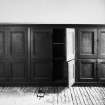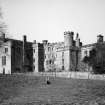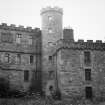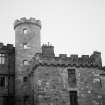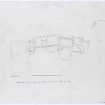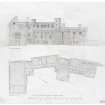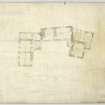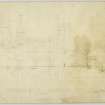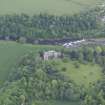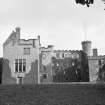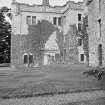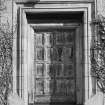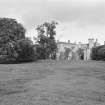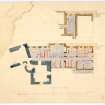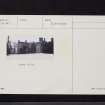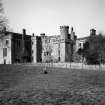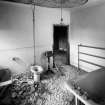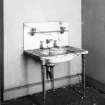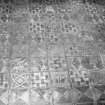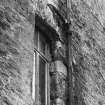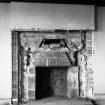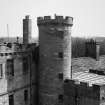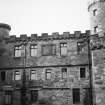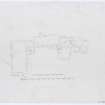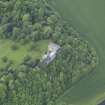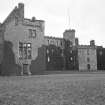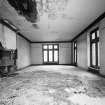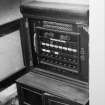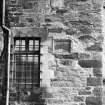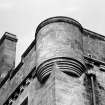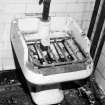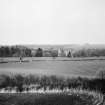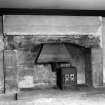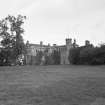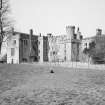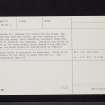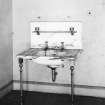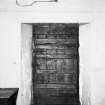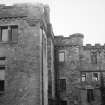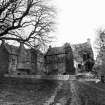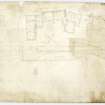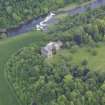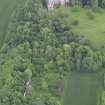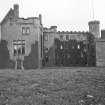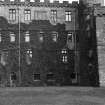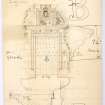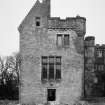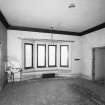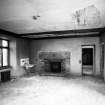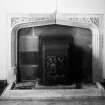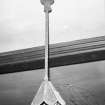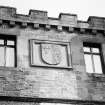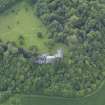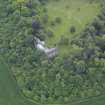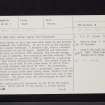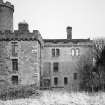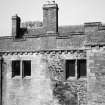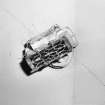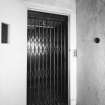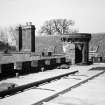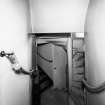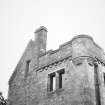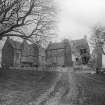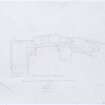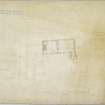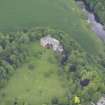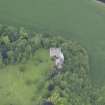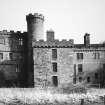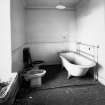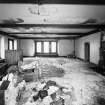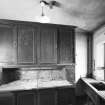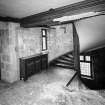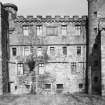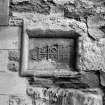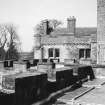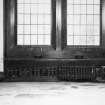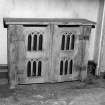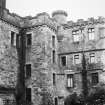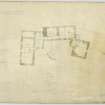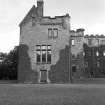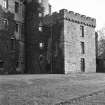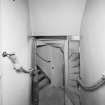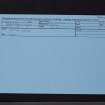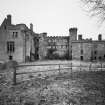Following the launch of trove.scot in February 2025 we are now planning the retiral of some of our webservices. Canmore will be switched off on 24th June 2025. Information about the closure can be found on the HES website: Retiral of HES web services | Historic Environment Scotland
Hutton Castle
Armorial Panel (Period Unassigned), Castle (16th Century)
Site Name Hutton Castle
Classification Armorial Panel (Period Unassigned), Castle (16th Century)
Alternative Name(s) Hatton Hall; Hutton Hall; Hutton Castle Policies
Canmore ID 59718
Site Number NT85SE 1
NGR NT 88910 54929
Datum OSGB36 - NGR
Permalink http://canmore.org.uk/site/59718
First 100 images shown. See the Collections panel (below) for a link to all digital images.
- Council Scottish Borders, The
- Parish Hutton (Berwickshire)
- Former Region Borders
- Former District Berwickshire
- Former County Berwickshire
NT85SE 1.00 88910 54929
(NT 88910 54929) Hutton Castle (NR)
(Restored)
OS 1:10,000 map, 1982.
NT85SE 1.01 NT 88544 54698 West Lodge
NT85SE 1.02 NT 89284 54424 East Lodge
NT85SE 1.03 NT 88698 54834 Walled Garden
See also:
NT95SW 86 90394 54752 Hutton Castle Mill
Hutton Castle or Hall has been much added to and altered throughout the centuries. At its S end is the original small square fortalice, 3 storeys high, with a circular stair-tower at its NE angle. MacGibbon and Ross date this keep as probably 16th century, but Tranter states its age is unknown, but certainly pre-15th century. The tower itself is possibly a 16th century addition, a gun-loop of that period opening therein.(N Tranter 1962). The ground floor is vaulted, as is that of the large range to the N; this, now much altered, was built in 1573. The extensions have converted the place into a courtyard, open to the S. Traces of walls have been lately found, showing that the courtyard extended further outwards than now, and it was enclosed. The whole place was semi-ruinous at some time last century.(D MacGibbon and T Ross 1892) The castle was well protected to the NE by the Whiteadder; 60-70 yds SW of the castle, a ravine partly protects it. Between the ravine and the house, and 40-50 yds from the latter, are the remains of a dry ditch and mound, which doubtless continued round the site to complete the defences. Possibly this ditch is part of the works within which Edward I lay with his army the night before he took Berwick in 1296.
D MacGibbon and T Ross 1892; N Tranter 1962.
Hutton Castle is generally as described. There is no evidence of the ditch or mound referred to.
Visited by OS(IA) 19 December 1972.
Listed.
RCAHMS 1980.
NMRS REFERENCE:
Architect:
Sir Robert Lorrimer - additions, 1916-17
Reginal Fairlie - restoration, alterations and additions, 1926
[See NMRS Fairlie Mss for later note on Burrel by Fairlie's partner]
(Undated) information in NMRS.
Field Visit (6 August 1908)
186. Hutton Hall.
This mansion-house (O.S. ‘Hutton Castle’) is situated above the right bank of the Whitadder, about 11 miles southeast of Chirnside Church. The earliest portion consists of a small rectangular keep which projects at the south-east end of the house. It measures 30 feet by 24 feet over the walls and is three storeys high, with a circular projecting tower at the north-west containing the staircase. A mansion of later date extends westwards from the keep, forming with it three sides of a courtyard. The whole of the ground floor is vaulted. The doorway is through a square projection in the north-west angle of the courtyard, which contains a wide wheel staircase leading to the first floor. Above this entrance is a panel containing a fragment of a shield bearing arms: lst and 4th, Three papingos (?); 2nd and 3rd, A lion rampant. On either side of the base of the shield are the letters E and H, and the remains of an H are visible on the upper portion of the panel at the sinister side. Within recent years the house has undergone considerable alterations, and has been almost completely modernised. The actual keep remains as formerly, with the exception of its round projecting tower, which has been heightened.
See Cast. and Dom. Arch., iv. p. 193 (plan and illus.).
RCAHMS 1915, visited 6th August 1908.
OS Map: Ber., xvii. NE.
Photographic Survey (October 1961)
Photographic survey of the exterior of Hutton Castle, Berwickshire, by the Scottish National Buildings Record in October 1961.
Sbc Note
Visibility: This is an upstanding building.
Information from Scottish Borders Council.










































































































