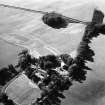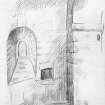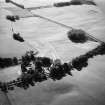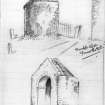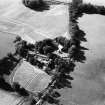Pricing Change
New pricing for orders of material from this site will come into place shortly. Charges for supply of digital images, digitisation on demand, prints and licensing will be altered.
Bunkle Old Church
Church (11th Century)
Site Name Bunkle Old Church
Classification Church (11th Century)
Alternative Name(s) Boncil; Bonckle; Bonkle; Bonkyl; Buncle; Bunkle Old Kirk
Canmore ID 59688
Site Number NT85NW 1
NGR NT 80853 59584
Datum OSGB36 - NGR
Permalink http://canmore.org.uk/site/59688
- Council Scottish Borders, The
- Parish Bunkle And Preston
- Former Region Borders
- Former District Berwickshire
- Former County Berwickshire
NT85NW 1 80853 59584
NT85NW 25 80857 56903 Bonkyl and Preston Parish Church
(NT 8085 5958) Church (NR) (Remains of)
OS 6"map, (1957).
According to Binnie, "Bunkle seems to be the received spelling of the name, although Bonkyl, Buncle, Boncil and Bonckle have been and are still used."
The ancient parish church of Bunkle was demolished in 1820, its material being used for the present church (at NT 8085 5960). Only the small semi-circular apse, about 11ft by 7ft within 2 1/2ft thick walls, and the chancel arch remain of the old church, which probably dates from the late 11th century. (See RCAHMS 1915, fig.3).
RCAHMS 1915, visited 1908; D MacGibbon and T Ross 1896.
A simple, semi-circular apse in restored condition, as described. No other remains are visible in the churchyard.
Visited by OS(JP) 12 December 1972.
Listed. No additional information.
RCAHMS 1980.
Photographed by the RCAHM in 1980.
RCAHMS AP catalogue 1980.
EXTERNAL REFERENCE:
Scottish Magazine, August 1930 - article
Field Visit (17 August 1908)
12. Bunkle Church.
Among the numerous remains of Norman parish churches in Berwickshire, the existing fragment of Bunkle Church (fig. 3 [BW 664]) is probably one of the earliest examples. It is situated within the churchyard to the south-east of the present parish church about 4 ½ miles by road to the north-west of Chirnside railway station. In 1820 the ancient church was almost entirely demolished, and the materials were used in the construction of the modern church. Of the original church nothing now remains but the apse, with the arch which has given access to it from the chancel. The apse is semicircular on plan, measuring about 11 by 7 feet within walls 2 feet 6 inches in thickness. It has been lighted by two small round-headed windows, one to the north-east and the other to the south-east, but without an east light. They are at a considerable height above the ground level, and measure 18 inches between the jambs, which, with the sills, are widely splayed to the interior. A plain recess, which probably served as a credence, exists close to the south-east window jamb. The arched entrance from the choir to the apsidal sanctuary is 7 feet 6 inches in width, formed in a wall measuring 3 feet in thickness. The arch is semicircular in form with a single square-edged order the full thickness of the wall, springing from a plain impost of small projection with a splay wrought on the lower edge, while the jambs are correspondingly plain. The apse is vaulted with a plain semi-dome covered on the exterior surface with overlapping stones. A few stones carved with the chevron ornament, which no doubt formed part of the original choir, have been built into the walls of the existing parish church. The extreme simplicity of every feature connected with this apse indicates that it is a very early example of the Norman period in Scotland, probably dating, as Mr T. S. Muir suggests, from the end of the 11th century.
Bunkle Church belonged to the Bishopric of Dunkeld, as also did the Church of Preston (No. 13 [NT75NE 9]).
RCAHMS 1915, visited 17th August 1908.
See Eccles Arch., i. p. 314 (plan and illus.); Ber. Nat. Club, 1890-91, p. 95 (illus.); Muir's Characteristics of Old Church Architecture, p. 12 (footnote); Muir's Eccles. Notes, p. 117.
OS Map: Ber, x. SE
Photographic Survey (May 1962)
Photographic survey by the Scottish National Buildings Record in May 1962.
External Reference (8 September 2015)
This monument was delisted and was removed from the list of buildings of special architectural or historic interest.
The structure is still designated as a scheduled monument under the Ancient Monuments and Archaeological Areas Act 1979.
Information from Historic Scotland, 8th September 2015
Sbc Note
Visibility: Upstanding building, which may not be intact.
Information from Scottish Borders Council
















































