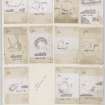Scheduled Maintenance
Please be advised that this website will undergo scheduled maintenance on the following dates: •
Tuesday 3rd December 11:00-15:00
During these times, some services may be temporarily unavailable. We apologise for any inconvenience this may cause.
Big Chesters, Bowshiel
Linear Earthwork (Iron Age)(Possible), Settlement (Iron Age)
Site Name Big Chesters, Bowshiel
Classification Linear Earthwork (Iron Age)(Possible), Settlement (Iron Age)
Canmore ID 58717
Site Number NT76NE 10
NGR NT 79117 67417
NGR Description 3
Datum OSGB36 - NGR
Permalink http://canmore.org.uk/site/58717
- Council Scottish Borders, The
- Parish Cockburnspath
- Former Region Borders
- Former District Berwickshire
- Former County Berwickshire
NT76NE 10 NT 79117 67413
(NT 7911 6741) Fort (NR) (Site of)
OS 6"map, Berwickshire, 2nd ed., (1908).
Fort, Big Chesters: This oval fort, situated at a height of 610ft OD, has been surrounded by a single rampart, traceable all round except on the W, enclosing an area measuring some 320ft by 298ft.
RCAHMS 1915, visited 1911.
The site of this earthwork is now represented only by a level area, about 100m in diameter, on a hill-top. The course of the rampart, which is visible on RAF air photographs 106G Scot/UK11: 5020-1, can be traced by the growth of nettles in the cultivated field S of the dyke.
Visited by OS(JFC) 27 October 1954.
The vague outline of this earthwork can be seen as a crest line to the N of the field wall; there is little indication of it S of the wall. The interior of the feature N of the wall is mutilated and covered with stones cleared from the field.
Visited by OS(WDJ) 27 April 1966.
Little of this fort is visible. Cropmarks (RCAHMS flown 1976, 1979), reveal that it measures about 90m by 75m within a ditch up to 5m broad, and there are upturned entrances on the NE and SE respectively. The interior contains a ditched enclosure, probably a settlement, measuring about 50m by 40m internally. An area of at least 6 ha around the fort has been partly enclosed by an irregular earthwork shown as a linear cropmark.
RCAHMS 1980, visited 1979.
Previously described as fort, settlement and earthwork, and as fort and linear earthwork.
Field Visit (May 1911)
57. Fort, Big Chesters, Bowshiel.
This has been an oval or pear-shaped fort (fig. 24) situated 700 yards to the south-east of Bowshiel, on a knoll, and at an elevation of 610 feet above sea-level. It has been surrounded by a single rampart traceable all round except on the west, and has measured some 320 feet by 298 feet. Another fort close to it has apparently been obliterated [NT76NE11].
RCAHMS 1915, visited May 1911
OS Map: Ber., iv. NE.
Aerial Photographic Transcription (16 January 1998)
An aerial transcription was produced from oblique aerial photographs. Information from Historic Environment Scotland (BM) 31 March 2017.
Note (5 February 2016 - 18 May 2016)
This fort, which had already been ploughed down by the mid 19th century, is now only known from cropmarks, though sufficient of its rampart remained visible in 1912 for James Hewat Craw to capture the broad outline of its plan (RCAHMS 1915, 30, no.57, fig 24). Slightly oval in shape, the cropmarks reveal that it measures 90m from NW to SE by 80m transversely (0.56ha) within a ditch up to 5m in breadth, and making allowance for the rampart the interior enclosed about 0.44ha. Opposed entrances lie on the NE and SW respectively, the former a gap with slightly staggered ditch terminals apparently 15m wide, and the latter a minor causeway little more than 4m wide, though the E terminal turns slightly inwards to create an oblique approach exposing the visitor's right side. While the same may be true of the entrance on the NE, its very breadth implies a more complex arrangement of the rampart than is apparent from the line of the ditch and is perhaps evidence that the defences formerly comprised twin ramparts that returned and united round the terminals of the medial ditch; this would certainly have constricted passage through what would otherwise have been an unfeasibly wide gap in the perimeter. The only feature within the interior is the NE half of what is probably an eccentrically placed, late Iron Age settlement enclosure measuring about 50m across within a narrow ditch.
Information from An Atlas of Hillforts of Great Britain and Ireland – 18 May 2016. Atlas of Hillforts SC4065
Sbc Note
Visibility: This site is visible as a cropmark.
Information from Scottish Borders Council


































































