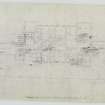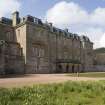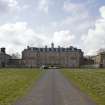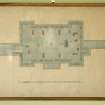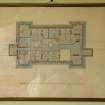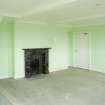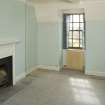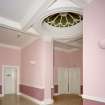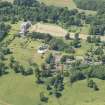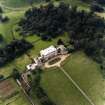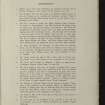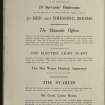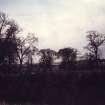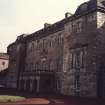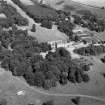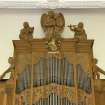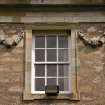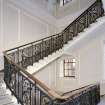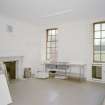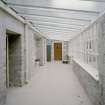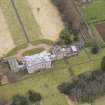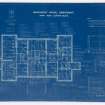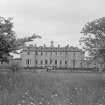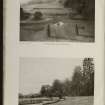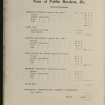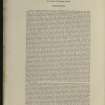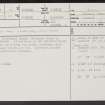Marchmont House
Country House (18th Century)
Site Name Marchmont House
Classification Country House (18th Century)
Alternative Name(s) Marchmont Estate
Canmore ID 58500
Site Number NT74NW 20
NGR NT 74322 48498
Datum OSGB36 - NGR
Permalink http://canmore.org.uk/site/58500
First 100 images shown. See the Collections panel (below) for a link to all digital images.
- Council Scottish Borders, The
- Parish Polwarth
- Former Region Borders
- Former District Berwickshire
- Former County Berwickshire
Marchmont House was built between 1750 and 1754, and has been subject to a series of significant later alterations. It is situated in landscaped grounds, close to the site of Redbraes Castle.
Of classical design, the two-storeyed house is faced with rubble masonry and is laid out on a symmetrical H-plan. Later alterations were carried out by the architects William Burn (1834) and Robert Lorimer (1914-20). In the twentieth century, the house was converted into a residential home.
The house contains some very fine interiors, many of which are original. Plasterwork in the dining room and saloon dates from the eighteenth century and may have been carried out by the celebrated plasterer Thomas Clayton.
The identity of the architect who designed Marchmont House has been the subject of some debate. The 2nd Earl of Marchmont commissioned William Adam to draw up plans for a new house, but these were never carried out. It was the 3rd Earl who built Marchmont House, after Adam's death, and Thomas Gibson was recorded as the architect employed by him; little is known about Gibson, and it has been suggested that he may have been a draughtsman who simply executed the Earl's ideas.
Text prepared by RCAHMS as part of the Accessing Scotland's Past project
NT74NW 20.00 74322 48498
NT74NW 20.01 74607 48463 Stable House
NT74NW 20.02 74400 48876 Adam bridge
NT74NW 20.03 74463 48428 Walled garden
NT74NW 20.04 74274 48779 Icehouse
NT74NW 20.05 74579 48483 1 Marchmont Cottages
NT74NW 20.06 73904 48713 Gamekeeper's cottage
NT74NW 20.07 74723 48539 Kennel house
NT74NW 20.08 74696 48520 1 Marchmont Estate Cottages
NT74NW 20.09 74677 48459 Redbraes
NT74NW 20.10 74690 48526 2 Marchmont Estate Cottages
NT74NW 20.11 74585 48490 2 Marchmont Cottages
NT74NW 20.12 74615 48470 Squash Court
NT74NW 20.13 74605 48454 Generator House and Stables
NT74NW 20.14 74619 48440 Stables
NT74NW 20.15 74625 48433 Tower
NT74NW 20.16 74635 48447 The Old Coach House
NT74NW 20.17 74306 48484 Sundial
NT74NW 20.18 73908 48721 Gamekeeper's Cottage, Garage
NT74NW 20.19 73913 48726 Gamekeeper's Cottage, Kennels
NT74NW 20.20 74363 48533 to 76003 49893 Avenue
NT74NE 4 76001 49889 Dovecot
EXTERNAL REFERENCE:
COUNTRY LIFE/SCOTTISH DEVELOPMENT DEPARTMENT
Marchmont House: Original house by William Adam 1750-60. Alterations by Sir Robert Lorimer 1913-20 when the top storey was added, entrance stair removed and placed internally etc. Interior plaster decoration of particular interest. (Information from Country Life 28 February 1925 and 7 March 1925).
SDD undated.
EXTERNAL REFERENCE:
ORDNANCE SURVEY
Visible on Ordnance Survey large scale vertical air photographs (OS 70/365/153-5).
EXTERNAL REFERENCE:
National Library: Scots Magazine, March 1808 - engraving. R. Scott.
Country Life, Feb 28th & March 7th, 1925 - articles.
SRO (Register House)
Work Book for Estate.
Mid 18thc. GD1/651/17 - mostly day labourers a/cs
Clark. [-] Drawings. (At Marchmont House).
'Upon the 18th Mr Law wrote your Lordship that the Clark Drawings etc were
put up in 5 boxes and sent to Berwick to be forwarded.'
Letter from John Wauchope WS to Hugh, Earl of Marchmont at Hemel Hempstead.
1793 GD 158/2625/73
Building of Marchmont House. Architiects.
Payment to Thomas Gibson December 5th 1753 #5.0.0.
Payments to George Gibson April 14th 1753 #10.10.0
July 17th 1753 #15.0.0.
October 25th 1753 #30.0.0.
Earl of Marchmont's Private Account Book
1750-1755 GD1/648/4/ Page 23
[Cross ref. GD158/2628/2]
Plasterwork at Marchmont House.
Payments to Thomas Clayton, Plasterer [Working in Scotland c.1740-1760]
#164.0.0.
#123.19.6.
#139.9.3.
#145.9.3.
Ledgers
1753-1757 GD1/651/7 and 8
'Casting out foundation for new house'.
Payments to labourers.
Journal 1749-1750 GD 1/651/13
Payments to workmen incliude the 'pulling down and redding out the corner of
Old House'.
1751 GD 1/651/13
'The foundation of the House goes on very well, the ground extremely good, the
walls well laid and very broadly founded... I hope to place my Betty in the best
house in Britain.'
Letter from the Earl of Marchmont to Elizabeth, Countess of Marchmont.
1750 GD 158/2584/18
1759 Plan for Espaliers
1759 Plan for Wall Fruit
N.D. Layout of House and Grounds. Sketch Plan
1759 GD 158/2996/1-3
Building of the New House.
Payments made for building materials and for carriage of them.
Payments made to quarriers, masons, slaters, plumbers and glaziers.
Ledgers.
1751-1757 GD/651/Volumes 7,8 and 14.
[Search for Plans of Marchmont House.]
'I find a whole set of plans are not sent up. They may have been taken away.
Tho 'I can hardly think it. However give orders, that no person but Mrs Blackwell
have access to the Library but in your presence.'
Letter from the Earl of Marchmont at Hemmel Hempstead to John Wauchope. W.S.
1787 GD 158/2628/2
'Lady Marchmont has reminded me that the plans etc. were put into portfolios
since the catalogue was writtten so I cannot tell where they may be placed.'
Letter from the Earl of Marchmont at Hemel Hempstead to John Wauchope. W.S.
1788 GD 158/2628/2
Making the New Approach to Marchmont House.
Labourers' contract. (Copy).
1816 GD/648/5
NMRS REFERENCE:
Architect: William Adam 1724 - 32 (Redbraes Castle)
William Burn 1834
Robert Lorimer 1913-20
Thomas Gibson
'In destroying some old papers I found a letter from late Gibson, the archotect
of Marchmont House, desiring me to accept the drawings made at home from the
buildings there by [him?] and his brother, now in my Dressingroom which I had
quite forgot and left as [-] furniture. I desire they may be carefully put up and
sent to me'.
Letter from Hugh, Earl of Marchmont, at Hemel Hempstead ro John Wauchope, W.S.
1792 [Architects: Thomas Gibson and George Gibson] GD 158/2628/2
[Cross ref. GD1/648/4/page 23]
Contract for alterations at Marchmont House.
1. A Door Piece and Belt. 'The 4 columns to be of one stone the height of the
daylight of the adjoining windows on the East Front of 'the Mansionhouse'.
9Belt not carried out.) It is to be ornamented with capitals, frieze,
architraves and cornice of the best sort, well polished and with plain mouldings.
The columns, architraves, frieze and pediment to be properly batted into the
old wall. [continued]
1817 GD1/648/5
2. THe stair inside the House to be taken down and furnished with new steps and
plat at turn. The bat holes for the railing cut and batted, the old lead to go
in part for that purpose.
3. The Horse Pond is to be 120' x 60' and elliptical as marked on the plan.
(Contractor paid #182.16.0 1818)
Plans had been delivered to Sir William Hume Purves Campbell by John Cunningham,
the contractor.
1817 GD1/648/5
Addition, improvements and repairs to Marchmont House.
Sir Hugh Hume Campbell of Marchmont intimates that from 1834 to 1842 he expended
#5, 9037.15.8 in repairing the house, making an addition thereto and in rebuilding
the Offices.
Decree of Declarator of Entail improvements.
1845 GD158/729/1
Intimation by Sir Hugh Hume Campbell of Marchmont to John Hume Purves of Purves
or work he intends to carry out at Marchmont House.
1834 GD 158/728/1
Building of gas works at Marchmont House.
Notice of Sir Hugh Purves Hume Campbell's intention to erect gas works South
of the farm offices 'to provide everything necessary for lighting Marchmont
House and offices.'
1857 GD 158/728/10
Work book of farm labourers.
Alexr Mitchell, 25 September 1759 at bridge.
29 " " "
2 October " "
1 October 1759 at pond.
Jas. Moffat, Pat Armstrong and George Paterson all working at bridge between
25 September - 16 October 1759.
George Armstrong & George Elder - making a bridge -
11 July 1759. GD1/651/17
Completion of plasterwork at Redbraes House.
James Runciman reports that the work will soon be finished.
He wished the Earl of Marchmont to recommend him to the Earl of Aberdeen
who intends to build a house in the North.
1731 GD 158/1381
Alexander Earl of Marchmont from William Adam's designs.
8th Oct. 15th Dec - 1724
19th Jan? - 1725 GD 158/1303/1-3
Would choose to have them done in stucco.
Both floors, walls and roof and make not only a prettier finishing - but - also
least expensive of any and I'm pretty sure to make it easier we can have materials
in our own country for the purpose.
I direct the whole affair so as it shall be agreed to the Plans and Facade
that is condeshened upon.
I shall only trouble your Lordship with this - that if your ldsh. shall think
fit to do me the honour of employing me in all or any part of lrdshp's building -
I dare venture to say I shall be able to give proof of my being what your ldshp
would desire. - William Adam.
P.S. I am quickly to trouble your ldshp with a draught of the burial place
in Canongate Churchyard.
1724
has made another plan
'I have indeed ventured to advance the front wall 12' further northward........
by it I have a complete apartment on each side in all respects as it we had no
concern with an old house
And being the North wall must be done in any case
Affords 2 antechambers.
Offices to be 65' long
A steward's Hall
Joined a scullery with the kitchen
Chimney heads made a regular figure on the roof
The offices being also desighned a Pavilion roof
Jan 19th 1725.
.........................
Nor will they have a bad effect by themselves. I also think if your ldshp. has any view
of making these additions at any time, that these back stairs, or any
one of them could not be placed to purpose, in any part of the body of the house
because it would break the suite of rooms and so mar the state -
As to the offices - it is necessary that your lordship should determine whether
thay are to be according to the plan I sent or if in any other way. And then
a particular estimate may be made of what ever way your ldshp. designs them -
And in the meantime as the old offices are in an improper place (viz. Coachhouses
and stables) and will be useless after new ones are built I should be satisfied
to know if will allow the materials of them to be applied as a part towards
the new ones. And that the sash windows of the old house be made use of for
the offices. Being they cannot serve the Principal House after thr
alterations...............
In the meantime
5 or 6 thousand deals should be provided
1900 - 1000 trees
1000 loads lime spoken for now ...........
10 or 12 men with 20-3 quarriers set to the quarries.
If your ldshp desires a particular estimate of offices and House by themselves
your ldshp will be pleased to make the amendment from the draught upon a
separate paper.
(Information concerning the use of stucco follows). William Adam
15th Dec 1724.
Information from Dr Alan Tait.
Wm Adam house not built, Lord Marchmont thought it too expensive. Devised
his own plan for adds to Redbraes and offices.
Used Sir James Hall of Dunglass to supervise the building. Used Brown as
Clerk of Works. - 1723/24.
1726 Sent 10,000 elm trees from Cambray. Laying out N and S avenues and pond.
Sculpture from Van Nost - Urns and Blackmoor.
'I went last week to Berwick with Mr Runciman and bought of Mr Edmeston,
Merchant there, the trees needed for the geists and roof of the new building
and 700 deals fir the floors, doors, windows and sarking for the roof. The prices
of the same is £51.5.0 sterling. The building will soon be ready for the
geists. I know not if your lordship desires they should be laid on this season
for seeing the same cannot be covered, no doubt, they will be much
the worse of the winter...'
Letter from John Dickson to the Earl of Marchmont. September 20th
1729 GD158/1340/Page 95
'The new hearths are all laid. The pillar in the stone hall for supporting the
marble chimney in the room above... James Williamson, Mason, thinks Catmoss
(the quarry) will afford as much hewn work as may be neede for the office houses
on the East side... He has got home the short pillars for the foot of
the Great Stair but is in some doubt what shape your Lordship intended them...'
Letter from Patrick Dickson to the Earl of Marchmont. April 19th
1729 GD158/1346/6/Page60
...if yor Lordship has any view of making these additions at any time, that
these back stairs ... could not be placed to purpose in any part of the body
of the House because it would break the suite of Rooms and so mar the state.'
Letter from William Adam to the Earl or Marchmont. December 11th
1724 GD 158/1303/2/Page 119-120
Offer of estimates.
William Adam, Architect, offers an estimate of building offices and altering House
'by themselves'. The Earl of Marchmont could then make alterations on the Plans
and a new draft would be made. In the meantime he considers that 5 or 6,000 deals
should be provided and plans for obtaining trees, lime and stone made.
Letter from William Adam to the Earl or Marchmont. December 11th
1724 GD 158/1303/2/Page 119-120
'I have sent a sketch of a plan such as could be made without knowing the
exact dimensions.'
Lord Polwarth plans to enlarge the Deer Park, have trees planted, walks made
and views 'from fit places, such as the Church'.
Letter from Lord Polwarth [later Earl of Marchmont] to Rt. Hon. Lord
Kimmerghame. September 23rd.
1722 GD 158/2507/Page 12-14
Memorandum which accompanied a design for laying out and planting the grounds.
The design apparently included The house, The Partnerre, The Long Walk, Pitch
Fir Walk and ground around the Pond.
Sent by Lord Polwarth [later Earl of Marchmont] to Rt Hon Lord Kimmergham.
November 18th 1722 GD 158/2507/Page 37-39
...I have been thinking about taking advice about the House at Redbraes ... There is
no making a house of it as it is ... The Steeple, Closets upon the roof, Great Stairs
and Balusters upon the leads and other great weights must be taken away. Teh Under
storye must be also lost, the floors let down and the walls thinned five foot down,
and the other three foot filled up with rubbish or gravel for to make the Principal
Storey, wholesome and habitable and 7 steps without to come up to it...'
Letter from Ld. Polwarth [later Earl of Marchmont] to Sir James Hall.
January 8th 1724 GD 158/2507/Page 268-271
Obtaining of Plans for alterations at Redbraes
'I know not if you have brought up a Plan of Redbraes.. if you have not I have writ
to Sir James Hall to send you an exact one... and when you get it pray advise with
Mr Campbell and Mr Gibbs, and pay them for their advice how to make it a good house,
and get Plans from them. I'll do the same here and if I can at Paris and will take
the cheapest and best'.
Letter from Ld. Polwarth [later Earl of Marchmont] to Lord Binning.
January 8th 1724 GD 158/2507/Page 266-267
'I should be glad to know if you have anybody now in Scotland that could agree for
and build the Office houses at Redbraes, pray let me know.'
Letter from Alexander, Lord Polwarth, [later Earl of Marchmont] to Lord Kimmerghame.
22nd February 1723 GD 158/2507/Page 268-271
Letter to Lord Binning from Lord Polwarth [later Earl of Marchmont]
It accompanied a PLan of the House [showing the alterations proposed by Lord Polwarth]
February 10th 1724 GD 158/2507/Page 278-279
Proposed alterations and additions. Use of stucco as a decorative material.
(Torn)... 'Would choose to have them done in stucco. Both floors, walls and roof
and make not only a pretty finishing but also least expensive of any and I'm pretty
sure to make it easier we can have materials in our own country for the purpose.'
Letter from William Adam, Architect, to the Earl of Marchmont.
October 20th 1724 GD 158/1303/1/Page 117-118
'I have a draught and a notion of my own which I shall send you a Plan of, that we
need not speak of yet, till we see all. But it is in short to take away the Great
Stair and make the best apertment seven steps off the ground by losing the under
storey altogether and filling up 3 foot or more with gravel and rubbish. By that
means I preserve the storeys above which can be brought into very good apartments ...
and I make a magnificent apartment 19 or 20 foot high. The Offices must still be
without. I wish ... they might be begun to'. Letter from Ld. Polwarth [later E. of Marchmont]
to Lord Binning. Jan 8th 1724 GD 158/2507/Page 266-267
...As to stucco, it is a plaster, much used now in Public rooms such as the Hall,
Dining Room, Parlours etc. and My Lord Burlington has done the floors of some of his
rooms with it in imitation of marble. It can be made of any colour, or veined as
marble and does not suffer by washing but rather hardens. Walls and roofs being done
therewith are very pretty and may have pilasters, capitals, architrave, frieze and
cornice enriched by it...'
Letter from William Adam to the Earl of Marchmont.
December 11th 1724 GD 158/1303/2/Page 119-120
[William Adam's] Plan 'pleased me very well especially as it did not oblige me to
pull down the house nor alter the situation. But to go to the expense of £5 or
6,000 for a house in the country I think not advisable. I send you enclosed
another plan as the house stands with little or no addition at present: only taking
away the 1st floor that was to be done by the other Plan and bringing the offices
into a smaller bound. I should be glad this could be gone about, as to the offices
and the alteration of the House, and preparations made...'
Letter from the Earl of Marchmont to Sir James Hall.
December 15th 1724 GD 158/2515/Page 173-175
'[Stucco] is originally an alabaster burnt as a limestone and some part of it
boiled and immediately after mixing with water hardens as a stone. There is
plenty of this alabaster in Yorkshire and the Duke of Roxburgh...has found a
great deal about Kelso... and we are to have several rooms done with it there
[Floors Castle]... I doubt not we may find of that same kind of stone near Redbraes'.
Letter from William Adam to the Earl of Marchmont.
December 11th 1724 GD 158/1303/2/Page 119/120
Proposed alterations and additions at Redbraes.
'...Neither of the Plans as now sent of the House or Offices are very exact or well
examined. If Mr Adam will think of the Offices of no greater extent, at least not
much greater, with the same number of rooms maybe he may contrive them better. In
the main I would have the men on one side and the women on the other, and thr
stables to remain in the place where they are. The main point to be fixed is to
examine the foundations ... Then to make a Memorandom of what will be wanting of all
sorts of materials ... and to make clear a bargain with Mr Adam for the whole work...'
Letter from the Earl of Marchmont to Sir James Hall.
December 16th 1724 GD 158/2515/Page 173-175
'I am very pleased with it [The Plan] and have very few other objections save
that the design is great, especially that of the offices and would cost more money
than I would desire to lay out that way. The Facade likewise is very pretty. You
will oblige me very much if you can let me have a particular estimate of what the
new buildings and facade ... and what the bringing The Old House into form will cost.'
Letter from the Earl of Marchmont to William Adam, Architect. September 12th
1724 GD 158/2515/Page 119
'... if your Lordship has any view of making these additions at any time, that these
back stairs ... could not be placed to purpose in any part of the body of the house
because it would break the suite of rooms and so mar the state.'
Letter from William Adam to the Earl of Marchmont
December 11th 1724 GD 158/1303/2/Page 119-120
Offer of estimates. William Adam, Arcj=hitect, offers an estimate of building offices
and altering house 'by themselves'. The Earl of Marchmont could then make alterations
on the Plans and a new draft would be made. In the meantime he considers that 5 or
6,000 deals should be provided and plans for obtaining trees, lime and stone made.
Letter from William Adam to the Earl of Marchmont.
December 11th 1724 GD 158/1303/2/Page 119-120
'Direct the whole affair to be as it shall be agreeable to the Plans and Facade that
is condescended upon. I shall only trouble your Lordship with this that if your
Lordship shall think fit to do me the honour of employing me in all or any part of
your building I dare venture to say I shall be able to give proof of my being what
your Lordship would desire'.
Letter from William Adam to the Earl of Marchmont.
October 20th 1724 GD 158/1303/1/Page 117-118
'As to the offices it is necessary that your Lordship should determine whether thay
are to be according to the Plan I sent, or if any other way. And then a particular
estimate may be made ... And in the meantime as the old offices are in an improper
place (viz Coach Houses and Stables) and will be useless after new ones are built ...
the materials of them, could be applied (as a part) towards the building of new ones,
and the sash windows of Old House be made use of for the offices...'
Letter from William Adam to the Earl of Marchmont.
December 11th 1724 GD 158/1303/2/Page 119-120
William Adam, Architect, is asked to confer with Sir James Hall concerning
materials that may be necessary for the work.
Letter from the Earl of Marchmont to William Adam.
1724 GD 158/2515/Page 175
Redecoration of Redbraes
'Mr Norrie's servants, if he is not come out himself, will have painted all the
low rooms upon the ground with a bluish white colour. The chimneys must be
painted like marble of different colours.'
'Mr Norrie has been with me. He is come out on Monday and the house cannot be
painted till he is there'.
Letter from the Earl of Marchmont to William Hoome.
July 21st 1725 GD 158/2515/Page 293
'By turning out the back stair in the angles does relieve much of the House
within and several of the rooms that most required are got much larger. On the
men's side I have a Steward's Hall which was not designed in your Lordship's
plan and have joined a scullery with the kitchen with a little oven and chimnney.
Stone walls are so disposed ... so that chimney heads make a regular figure upon the
roofs. The Offices being also designed a Pavillion roof.'
The Earl is asked to make 'a double' of the plan (if it pleased him) and return it
'for direction'.
Letter from William Adam to the Earl of Marchmont.
January 19th 1725 GD 158/1303/3/Page 121-122
'... The plan and explanations your Lordship then sent ... keeping as close by what
your Lordship seems to intend as perfectly I could - I have indeed ventured to
advance the front wall 12 feet farther Northward. But this I hope your Lordship
will not grudge me, seeing by it I have complete apartment on each side ... And
being the North wall must be done in any case ... It completed the state of the first
floor and affords two antechambers or waiting rooms for servants in the most proper
places. The 2nd storey affords very good lodging rooms [Also the 3rd storey]...
I have likeways ventured to make the offices ... 65 feet both fronts?
Letter from William Adam to the Earl of Marchmont.
January 19th 1725 GD 158/1303/3/Page 121/122
'The trees I odered are sent and no doubt planted. It gives me greater
pleasure than the planis approved by those that have it seen it. But your
ladyship is the best judge of any if you'r pleased to approve it, now in the
beginning when it appears to the greatest disadvantage I have great
hopes it will please much more in time'.
Letter from the Earl of Marchmont to the Countess of Marchmont
1727 GD 158/1317/19/Page 165
The signs of the pond 'if I remember right the situation of the new house, the
centre line is East of all the wood. If a diagonal should fall upon the pond,
it might be opened to it. But if the centre line should [-] upon it, I am
afraid the pond will be too small'.
Letter from the Earl of Marchmont to the Countess of Marchmont
February 20th 1727 GD 158/1317/29/Page 175
'The forewall of the house is taken down an dbegun to build again which
must be of necessity hinder the work of the kitchen very much. We have got
home the stone they wanted for the door of the house, from Coldstream'.
Letter from George Brown, Grieve, to the Earl of Marchmont
July 11th 1727 GD 158/1324/6/Page 312
Alterations and additions at Redbraes
'James Williamson hath laud about 7 herths and hewing of some stones. He is
only to join the stones for the foot of the stair and let the rounding of the
heads alone until you come home and give some particular directions.
He spoke of the pavement behind the outer stair which he leaves.
Letter from William Hall to the Earl of Marchmont.
April 11th 1729 GD 158/1262/2/18/Page 50
'JamesWilliamson has begun to Harl the house. He and his servants have been
always busy at the new building and well there since your Lordship left.'
John Dickson writes that he has sent to Dunbar for tiles and he expects the
plasterers very soon.
Letter from John Dickson to Earl of Marchmont.
1729 GD 158/1340/Page 84
'I have had the honour of your ladyship's letter of the 27th January. I wish
Mr Adam may have approval of what's adoing, he understands the laying ouit of
ground very well.'
Letter from the Earl of Marchmont to the Countess of Marchmont.
February 20th 1727 GD 158/1317/28/Page 174
Alterations at Redbraes
'With your Lordship's orders for breaking down the forewall immediately,
John Williamson says it cannot be broken down till the hewn work be provided.
He went to the quarries yesterday but found only six [-] of stone for the
purpose but the quarries expect to have more in a little time and so soon as
they are got it shall it be fallen to with all speed if the other buildings of the
Kitchen should stop'. Letter from George Brown to Earl of Marchmont
June 17th 1727 GD 155/1324/1/Page 307-308
'I found things very backward about Redbraes only the kitchen is all
plastered, which looks well, neither stone nor anything else brought home
so that I judge your Lordship cannot build this year. Our storms have been
very great and the roads so bad we cannot yet send for the marble chimney.'
Letter from William Hall to Earl of Marchmont.
Match 31st 1729 GD 158/1282/2/26/Page 63
'James Williamson, Mason, and his servants are busy in building the new house.
THe sills of the windows are all laid and the geists [joists] will soon
be needed. It will take 47 or 48 eightenn or nineteen foot trees for that
purpose. We have 20 here including 4 that was taken out of the old Kitchen on
the East side lately taken down'.
Letter from John Dickson to the Earl of Marchmont.
August 28th 1729 GD 158/1340/Page 88
'Mr Runciman has made an estimate of what timber of all kinds will be needed
for carrying on and finishing the new building ... It will cost between £70 and
£80 sterling. I desighn to go with Mr Runciman to Berwick sometime next week
to buy the same. It will be difficult to get home such a quantity before the
winter'
Letter from John Dickson to Earl of Marchmont
September 17th 1729 GD 158/1340/Page 91 and 93
James Williamson, Mason, has harled 'the forepart' of the house and is at present
putting up the marble chimney.
Letter from John Dickson to the Earl of Marchmont.
August 16th 1729 GD 158/1340/Page 86
'The marble chimney is not yet come home. But so soon as Mr Hall gives order
the cart will be sent for it. In the meantime James Williamson, Mason ... is
busy taking up the old hearths and making ready the new and raising the pillars
round the chimney in the stone hall for the supporting the marble chimney when it
comes ... The kitchen and sweep are both finished ... as is where the stove stands
and the room above that ... THe 2nd Table room, the Pantry, the Trans leading
from the library to the kitchen door and the stairs goes up from the Tran...'
Letter from Patrick Dickson to the Earl of Marchmnont.
March 22nd 1729 GD 158/1346/4/Page 157
'The new house is all joist high except some of the West side from the sweep
door to the North end. All the lintels on except three that is the sweep door
and the two windows towards the North end. The wall is near all down to the
door on the East end of the Long Walk.'
Letter from John Bouie to the Earl of Marchmont.
September 30th 1729 GD 158/1350/1/Page 185
'I cannot get money to pay the remains of my bill to John Edmeston which stops
the bringing home the timber bough by Mr Runciman for finishing the building.'
Letter from John Dickson to the Earl of Marchmont.
1730 GD 158/1340/Page 101
'Mr Hall wrote to Mr Adam about the marble chimneys but it seems he got no
return for he was to send me notice whether or not the cart was to go that
way so soon as he got his letter.'
Letter from John Dickson to the Earl of Marchmont.
1730 GD 158/1340/Page 106
'James Williamson [mason] is going on with the sweep. It will be long ready
for slating before the house is covered.'
Letter from John Dickson to the Earl of Marchmont
1730 GD 158/1340/Page 103
Letters concerning progress of wright work, paving harling and plastering.
Letters from John Dickson to the Earl of Marchmont.
1731 GD 158/1340/Page 109, 114, 123
'I have sent the measure of the new fore stair to Berwick in order to be sent
up in the first ship to London. It's taken exactly - conform the note sent.'
Letter from John Dickson to Earl of Marchmont.
1731 GD 158/1340/Page 127
'Some ironwork come to Berwick for your Lordship which I take to be the rail
for the great stair...
The marble chimney is set up in the Lady Polwarth's room I hope the doing of it
will please. It was very troublesome to James Williamson for many of the joints
of the marble were left undone. The chimney might have been useless if any of
the pieces had been broke ... Mr Adam should not deliver them until they are complete...'
Letter from John Dickson to Earl of Marchmont.
1731 GD 158/1340/Page 132
'The plasterwork of the new house is now begun but there is only one hand at it
as yet. If Mr Runciman do as he's promised it will soon be finished.'
Letter from John Dickson to Earl of Marchmont.
1731 GD 158/1340/Page 130
'...The plaster work of the new house is finished above stairs as is the place,
where your mangle stood and a good part of the sweep.'
Letter from John Dickson to Earl of Marchmont.
1731 GD 158/1340/Page 132
Duke of Hamilton and Earl of Haddington.
Inscription of Buchanan (George) to be stuck on the bastions by the lake.
Gardener - George Bowie. GD 158/2515
Repainting of the ground floor
Arrangements for the work.
Letter from James Pringle to Earl of Marchmont.
1731 GD 158/2582/1 and 3
Sbc Note
Visibility: This is an upstanding building.
Information from Scottish Borders Council.













































































































