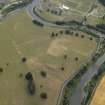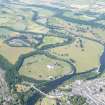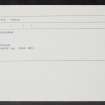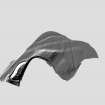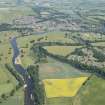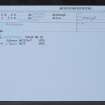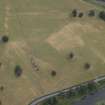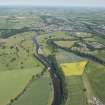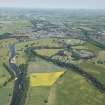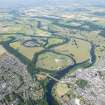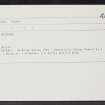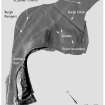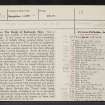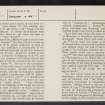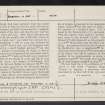Roxburgh
Burgh (Medieval)
Site Name Roxburgh
Classification Burgh (Medieval)
Canmore ID 58422
Site Number NT73SW 20
NGR NT 71840 33969
Datum OSGB36 - NGR
Permalink http://canmore.org.uk/site/58422
- Council Scottish Borders, The
- Parish Kelso
- Former Region Borders
- Former District Roxburgh
- Former County Roxburghshire
While little remains on the ground of the medieval burgh of Roxburgh, it is known to have occupied a hill to the north-east of the castle known as Kay Brae. Aerial photographs of this area show cropmarks of what appears to be two streets crossing at right angles.
Documentary evidence offers a means of piecing together the layout of the town. These sources include several charters and wills that name a number of streets. Several accounts describe walls and ditches around the town, which were probably necessary given its location near the English border.
Text prepared by RCAHMS as part of the Accessing Scotland's Past project
NT73SW 20 c. 717 340
NT73SW 20.01 NT c. 717 340 Hospital (St Peter)
NT73SW 20.02 NT c. 717 340 Hospital (St Mary Magdalene)
NT73SW 20.03 NT c. 717 340 Hospital (St John?)
For Kelso, General, see NT73SW 44.
The Burgh of Roxburgh (Site). Not a vestige now remains of this ancient and important burgh. It first comes on record in the foundation charter of Selkirk Abbey, granted about 1120 by Earl David, later David I (A C Lawrie 1905); and like its neighbour at Berwick, which is mentioned in the same document, it was a going concern at that date, although possibly a recent foundation. From the first it was an enclosed and defensible place, occupying Kay Brae, the high W end of the lozenge-shaped haugh at the confluence of Tweed and Teviot, and it thus stood immediately NE of the royal castle of Roxburgh (RCAHMS 1956, No.905). There are casual references to its defences in early documents. For example, in an early charter to Kelso Abbey (Tomus Primus, Liber de Melros 1837), the fosse on the E side of the burgh is mentioned as a boundary running from the Teviot to the Tweed, while the wall (see infra) and the W gate are both mentioned in charters of the mid-12th century (A C Lawrie 1905). Unlike some other burghs, Roxburgh soon became both prosperous and populous, its position on the Tweed beside the lowest bridge above Berwick-the Tweed fords being notoriously unsafe-marking it out as a convenient entrepot for the rising trade in hides and wool. Thus by the middle of the 12th century at latest, and possibly some thirty years earlier, it had been extended in a "new burgh" (A C Lawrie 1905); this addition was formed on the E side of the "old" burgh, but the two soon coalesced. A similar development took place at Peebles, where in 1492, there was both an "old" and a "new" burgh (Tomus Primus, Liber de Melros 1837).
The buildings of the extended burgh included both churches and schools (A C Lawrie 1905). The first church to come on record is that of St James, dedicated as early as 1134 (A O Anderson and M O Anderson 1936); and the dedication is perpetuated in St James' Fair, still held annually on the Fair Green at the bend of the Tweed. About the middle of the 19th century, during the levelling-up of the W end of the Green, the cemetery of St James ' church was discovered, (T Craig 1879), and it may be assumed that the church stood a little farther W. Several of the tombstones then unearthed have now come to rest in the Abbey Church of Kelso (RCAHMS 1956, cf, 246). Another church, that of the Holy Sepulchre, although its dedication suggests that it was roughly contemporary with St James', only comes on record in 1329 (Registrum de Dryburgh 1847); it is described as standing on the S side of the main street and was presumably a "round church". These churches apart, most of the buildings of the burgh were as yet of wood with roofs of thatch-so much at least is suggested by the significant entry "combusta est magna pars Rokesburch accidentaliter" appearing in the Melrose Chronicle under the year 1207, while a later entry records that in January 1216-17 "combusta est...Rokesburgia cum viculis et suburbiis quamplurimis" (A O Anderson and M O Anderson, Melrose Chronicle 1936). Fordun (Goodall ed. Scotichronicon 1759) continues the story, recording that Roxburgh and seven other Scottish burghs were burnt to ashes in 1243.
Some little time before this latest disaster a house of Minorites or Greyfriars had been established at Roxburgh. These friars, who came to Scotland in 1231 (A O Anderson and M O Anderson, Melrose Chronicle, 1936), set up their first house at Berwick. The Roxburgh house, their second foundation in Scotland, was situated under the wall of the burgh of Roxburgh (J Morton 1832). Its buildings included the church of St. Peter, beside which was a cemetery dedicated in 1235 (C Innes ed. Liber de Calchou 1846). The friars sold their property at the time of the Reformation to Sir Walter Ker of Cessford and part of one building survived into the 19th century; the situation of the friary is therefore known and has been marked upon the OS map. The position of the S wall of the burgh can thus be fixed approximately.
The first street heard of in Roxburgh is the Senedegate, which comes on record in 1290. This may be identical with "the King's Street", so frequently mentioned in documents from 1329 onwards. Market Street is referred to in a single charter of 1345 (C Innes ed., Liber de Calchou 1846). During the Wars of Independence in 1296, the alderman and community of Roxburgh swore fealty to Edward Il and in 1309 Edward II authorised his burgesses of Roxburgh to raise a tax for the walling-in of the burgh for its better security (Rotuli Scotiae 1814-1819). As the burgh had been enclosed from the outset (supra), it may be inferred that the early wall was an earthen rampart, probably surmounted by a palisade in the fashion of the time, and that the new wall was to be of stone and lime. Both these inferences are supported by the parallel case of Berwick, where, in 1296, the burgh was "not walled but enclosed by a high embankment", and in 1305 was enclosed by a stone wall (H Maxwell, Scalacronica 1907). In the year 1311 the burgesses were reinforced by a small English garrison, (Calendar of Documents iii), but this garrison, instead of protecting the lieges, is said to have plundered and imprisoned the merchants resorting to the place (Calendar of Documents). Castle and burgh were recaptured by the Scots in the spring of 1313-14, (Calendar of Documents), but in 1334 the castle, town, and county of Roxburgh were granted by Edward Balliol to Edward III (Calendar of Documents). The castle was again captured by Sir Alexander Ramsay eight years later (Calendar of Documents). During the captivity of David II, after the battle of Neville's Cross (1346), Roxburgh and the whole March were dominated by England, neither Roxburgh nor Berwick being included in the list of burghs represented in the negotiations for the king's ransom, (Calendar of Documents) and this state of affairs continued for upwards of a hundred years. The burgh was burnt by the Scots in July 1377, and again in 1398 (Calendar of Documents iv). With the capture of the castle in 1460 the burgh fell once more to the Scottish Crown. Nevertheless, Edward IV still claimed it as his property as late as 1475-6 (Calendar of Documents iv). By the latter date the place was already in decay. Its omission from the lists of places destroyed by Hertford in 1545 is significant (L and P, Henry VIII; D Laing 1855). In 1649 it is referred to in the past tense, W Macfarlane 1906-8), and although the church of St James' was still in existence in that year the number of its communicants as given, six in all, speaks for itself (Dr Leishman 1897). The burgh does not figure in the list of royal burghs compiled in 1651 (Acts Parl Scot, W Thomson and C Innes eds.).
The low-lying flat at the confluence of Tweed and Teviot is still called "Vigorous Haugh", after Thomas de Vigurus, a prominent burgess who flourished in the first half of the 13th century. (D Paul 1923).
RCAHMS 1956, visited 14 June 1932.
(For the House of Minorities see Roxburgh. 10 NW 7.)
No remains and no further information.
Visited by OS (RDL) 4 December 1963.
Field Visit (2006 - 13 March 2009)
The aerial photographs taken during the exceptionally dry summer of 2006 showed a remarkable pattern of parching in the grass of the burgh. These include streets delineated by ditches; parch marks delineating the walls of buildings, and back lands full of pits (DP019535). A boundary wall was also picked up running E-W across the S part of the burgh which may be the perimeter of Friars; the house that the earls of Roxburghe built there in the 17th century on the site of the Greyfriars. Three streets are documented in the burgh, King’s Street, Market Street and Senedegate (Innes ed, i, 1851, 452ff.; Martin and Oram 2007) and Martin and Oram have suggested an interpretation of these based on aerial photographs taken by Colin Martin in 1984. Analysis of these images and those taken by RCAHMS in 2006, have revealed two more streets. However, it is not possible to be sure about the identity of the named streets, due to the limited topographical information in the charters. What can be inferred is that King’s Street is an E-W street with properties described as lying on the N or S sides (Innes ed, i, 1851, 473-4), and Market Street has a N-S axis based on similar types of property descriptions, which also mention booths (bothas), or perhaps permanent market stalls on the same street (ibid., 458).
The topography of the burgh and its boundaries
The boundary of the burgh is delimited on the E by a broad ditch about 30m in breadth that may be traced over a distance of c.400m from the Tweed in the N (NT 72045 34170) to the Teviot in the S (NT 72112 33778). In fact it stops or ceases to be visible about 50m short of the rivers at both ends, suggesting that the walls turn a corner to run parallel to each river. A similar broad ditch defines the western limit of the burgh (NT 71158 33778 to 71213 33739) in the haugh below the castle mound. On this basis the burgh measures 900m from E to W and a maximum of about 630m from N to S bounded by the rivers Tweed and Teviot respectively. Stonework may be seen eroding from the edge of the river terrace along the Tweed at NT 71330 33950, and from NT 71535 34135 a low bank may be traced that follows the line of a post-and-wire fence to NT 71830 34198, some distance short of the end of the E ditch. It is suggested (pace Martin and Oram 2007) that this marks the line of the burgh walls on the N, in which case the site of the church of St James (NT 7175 3421) lies out with the burgh limits as described in a charter of Kelso Abbey in the reign of David I (Martin and Oram, 2007, 372). The bank marking the line of the stone-faced earthen rampart on the W lip of the E ditch (as confirmed by the Time Team excavation Trench 3) turns to the SW at NT 72110 33775 to run down towards the Teviot bridge for about 50m. Within these bounds the burgh is dominated on the W by the castle which is situated on the highest part of an E-W glacial ridge that continues E across the burgh, forming a steep scarp on its N at Kay Brae (NT 71700 34030) before reducing to a more gentle terrace, dividing the burgh in two. The summit of Kay Brae is a flat topped area about 180m across from E to W with a less precipitous drop on its SE down to a broad terrace about 300m across between the E rampart and the River Teviot to the W. The Teviot is eroding Kay Brae on the SW and dark soil (presumably from settlement debris) is visible in the river section. To the N there is a haugh along the Tweed about 100-150m wide.
The Streets
Within these limits a number of streets can be outlined from a mixture of aerial photograph and topographic data. The roads are visible as parch marks in grass delimited by ditches on either side. These include a street that would, if it continued on its line, have run from just W of the present bridge over the Teviot (NT71935 33580), suggesting a different site for the medieval bridge. What starts as a broad parch mark running N from the fisherman’s track, becomes visible as two parallel parch marks at about NT 71862 33788 and continues for 40m until it turns NW at NT 71852 33807 to run WNW towards the castle and is lost just E of the line of the public road, near the corner where the Teviot has cut a cliff (NT 71740 33892). This suggests that there has been a significant loss of land to erosion by the river since medieval times. The road measures about 10m in breadth between ditches, and appears to have a wall (showing as a parch mark) outside the line of the ditch (showing a lush grass). A second street runs N from the site of the Greyfriars at the S edge of the burgh (NT 72005 33817) towards the Tweed, crossing the level ground of the S terrace and running down slope to be lost just short of the Tweed (NT 71943 34144). As it runs down the slope, a narrow ridge on which there is a tree coincides with the line of the parch mark, and may be the remains of the road surface itself. At least one connecting street can be traced that leaves the Teviotside street beside the modern public road, just S of an E-W fence (NT 71794 33894), to run across the site in a NE direction along the base of the SE slope of Kay Brae to a point 30m short of the N-S road (NT 71920 34004) that led towards the site of the former Tweed bridge, suggesting there may be an open space here (see below). The alignment of this street mimics closely the topography of this side of Kay Brae, where there is a terrace cut in the foot of the slope. These three roads are easily traced, but a possible fourth also marked by ditches runs N from the back of the rampart that delimits the E of the burgh (NT 72081 33859), converging with the N-S street, but not actually reaching it; it stops short of the post and wire fence that runs across the site. Last but not least within the context of the burgh and its access points, a fifth road running from ENE to WSW on the north side of the burgh is suggested by the presence of parch marks indicative of buildings aligned end-on to it, and a roughly 40m length of parch mark of suitable breadth for a road from 71720 34111 to NT 71757 34118. Colin Martin’s aerial photographs (AP0473 colour slide) show further lengths of parch mark on the same line further W (NT 71609 34078), reinforcing the interpretation of a street on this line. At about that point, the parch mark turns slightly to the SW. This road would have provided a link from the west port to the N-S street that leads to the former bridge over the Tweed.
The Time Team excavation located both the N-S and Teviotside streets in 2003 (Martin and Oram 2007, Trenches 2 and 3), and this helps confirm the interpretation. However, relating these streets to the documented ones is difficult. There must have been a connecting street from E to W to the N or S of the Greyfriars precinct, but its line is not known, and may have been lost with the construction of a mansion on the site in the 17th century. A pronounced bank, possibly a wall, that runs due W from the E rampart (NT 72075 33871) as far as the entrance to the field on the W (NT 71882 33719), may be a perimeter wall for the Friars mansion house. This is visible on the 2006 aerial photograph (RCAHMS DP019535) as a distinct narrow parch mark. What may be terraces are visible as sharply defined straight edges (c.NT 72036 33763) and right-angle corners that may indicate building platforms or garden features to the S, within the area defined by this boundary feature. A Survey of Floors by William Wyeth in 1736, which covers the site of the burgh and Friars House (NAS RHP 3234), places it to the SW of this terrace, but this may be due to the errors in orthorectifying the plan to fit the OS map. The presence of terraces is visible on the ground and in the terrain model of the site.
A street that led up to the W end of the burgh is marked in the woods by a hollow way that led down towards the burgh’s W rampart, but could not be traced outside the woods, nor is there a dip in the west rampart to suggest the location of a gate. From here it may be presumed a road to have run along the N side of the castle mound to the Tweed Bridge which lay ENE of the site of St James church (General Roy’s map, c.1747-55, indicates this, but Wyeth’s plan of 1736 does not). A hollow way that cuts a diagonal route past the S of the church (see below), still preserves the camber of a road as it leads down towards the site of the bridge and later ferry point, though this may be the post-medieval route and not that of a road belonging to the medieval burgh. The parch mark visible on aerial photographs described above at NT 71733 34117 may indicate the line of this street in the medieval burgh. A street leading up to Kay’s Brae from the W gate and connecting with that which leads N from the Teviot Bridge is logical topographically. Unfortunately the parch marks in the N part of the burgh are poor and there is no sign of this on the ground.
Buildings
The best visible evidence for buildings is along the Teviotside road as it turns to run up onto Kay Brae. On the S side at NT 71810 33822, there is a T-shaped building about 5m in breadth marked by narrow parch marks and a row of buildings on the N side including at least one end-on to the road at NT 71809 33860. This suggests stone footings or foundations of buildings fronting onto the street. The linear parch mark of a wall runs from NT 71826 33845 for c.50m to the NE and a second runs parallel to it from NT 71760 33895 for 90m. These may be property boundaries. Although some stone-based buildings are visible elsewhere, the paucity of parch marks on the N-S street, for example, suggests the majority of the buildings there may be timber framed. The concentrations of pits in the back-lands, presumed to be rubbish pits, start about 11m from the ditch along the road, providing ample space for timber-framed buildings on the street front. However, parch marks of what may be more stone buildings have been located on the E-W street on the haugh at the N of the burgh, one on the W of the N-S street at NT 71929 34072 and traces of several buildings on Kay Brae.
Martin and Oram (2007) have posited a market place where the connecting NE-SW street meets the N-S street leading to the Tweed Bridge. Here the parch marks of the ditches stop some 30m short of the N-S road suggesting an open space. There are some pits here of unknown functions. Those at NT 71920 34024 comprise two parallel rows of pits aligned from E to W, spaced 10m apart and extending over a distance of 30m: somewhat too large for a building. The possibility that these are related to stalls in a market places, referred to as bothies (bothas) in a medieval charter, has already been suggested above (OPS, i, 1851, 458). A large rectangular pit at NT 72005 34052 that extends about 11m from ENE-WSW by 4m in breadth is possibly the cellar of a building and there is an even larger L-shaped pit 5m to the WSW.
The only remaining building relating to the burgh to be mentioned is the church of St James which lay outside the N edge of the burgh according to the documentation (see above). On the ground there is a roughly rectangular earthwork up to 0.3m in height to the NE of Time Team Trench 4 (Martin and Oram 2007, 389), which may be the site of the building (NT 71747 34216), although Trench 6 intended to test this did not locate structural remains. Both trenches located grave slabs indicative of a graveyard (Martin and Oram 2007, ibid.). This earthwork is about 30m from ENE to WSW by 10m transversely.
Project (2006 - 13 March 2009)
This project was initiated after the Time Team excavations of 2003 and the formation of a small research group to stimulate research on Roxburgh. A conference was held at Stirling University in 2005 to review what was known about the site. In the light of this RCAHMS decided to carry out a new topographical survey of the site, providing a 3D terrain model as the base for a GIS combining all the known data from excavation and survey. This is intended to provide a springboard for future research. Four new datasets were created in the course of the RCAHMS survey 2006-2009; aerial transcription data from aerial photographs taken in 2006 and 1984, a Lidar dataset of the site and surrounding area, a terrain model based on a differential GPS survey and an earthwork survey. The terrain model and the earthwork survey cover the castle and burgh, but cropmarks have only been recorded on the photographs of the E part of the burgh. The Lidar data covers an area of about 4.5km from E to W by 2.5km transversely around and including the site itself. This data has been combined with information from estate plans and documentary sources to provide an interpretation of the layout of the street pattern of Roxburgh and the development of the castle.
Sbc Note (21 March 2016)
Visibility: This was the site of an archaeological monument, which may no longer be visible.
Information from Scottish Borders Council
Previously also listed under duplicate site NT96SW 510 -CANCELLED. HES (LCK) 11.6.2024
Excavation
NT73SW 399 c.717 340
NT 717 340 Six trenches totalling 154m² were opened, most of which produced evidence of ploughing on the site. Trench 1 was dug, principally by machine, across the bank and ditch of the E defences. The ditch, which measured 9m wide and 2m deep, had silted naturally and lay to the E of the earthen bank. No conclusive traces of timber or stone revetting were apparent.
Trenches 2, 3 and 5 were excavated to investigate and date tenements within the burgh. Trench 2 revealed traces of probable timber buildings along Market Street, which was defined by a flanking ditch. The tenements were replaced by a number of pits, which may have been associated with craftworking. Trench 3 demonstrated that well-preserved deposits, including a road and associated buildings with stone foundations, were present on the W side of the burgh. Trench 5, on Kay Brae, revealed a boulder alignment that may have been part of a poorly preserved structure or field system.
Trenches 4 and 6 were used to assess the preservation in the area of St James's Church. No traces of the church were found, although a number of sarcophagi were exposed.
The evaluation produced an assemblage of 13th/14th-century pottery, including glazed and decorated material from Trench 3 in the W of the burgh. Associated faunal remains, principally cattle and sheep, were also recovered, as were limited quantities of plant and fish remains. A carved architectural fragment bearing the Tree of Life motif was recovered from the area of St James's Church.
Archive to be deposited in the NMRS.
Sponsor: Time Team (Videotext Communications).
R Smith 2003




















