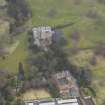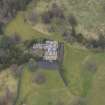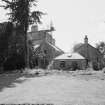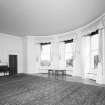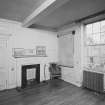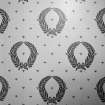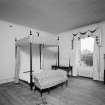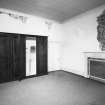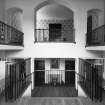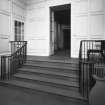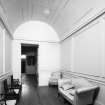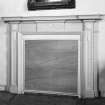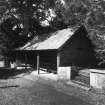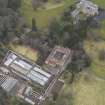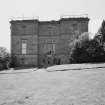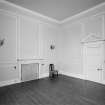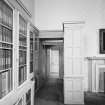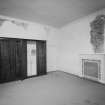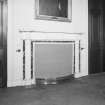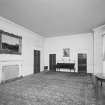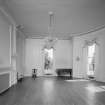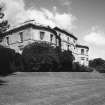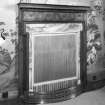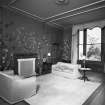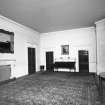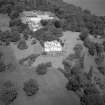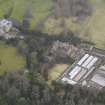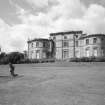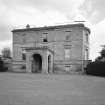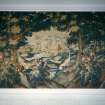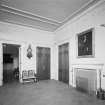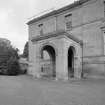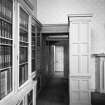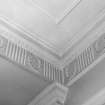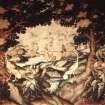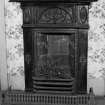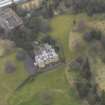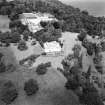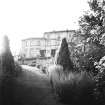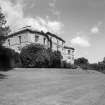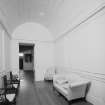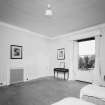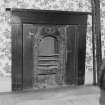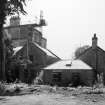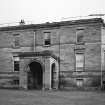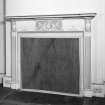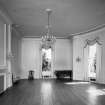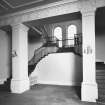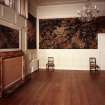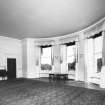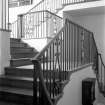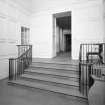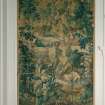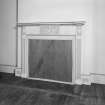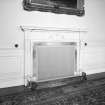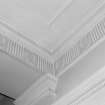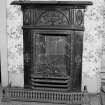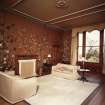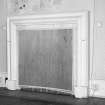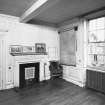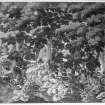Newton Don
Country House (Period Unassigned), Hospital (First World War)
Site Name Newton Don
Classification Country House (Period Unassigned), Hospital (First World War)
Alternative Name(s) Newton Don Auxiliary Hospital
Canmore ID 58364
Site Number NT73NW 16
NGR NT 70911 37200
Datum OSGB36 - NGR
Permalink http://canmore.org.uk/site/58364
First 100 images shown. See the Collections panel (below) for a link to all digital images.
- Council Scottish Borders, The
- Parish Nenthorn
- Former Region Borders
- Former District Roxburgh
- Former County Berwickshire
Between 1817 and 1820 the architect Sir Robert Smirke made considerable alterations to the eighteenth-century house of Newton Don, for which Robert Adam had prepared the original plans. The work was carried out for Sir Alexander Don, owner of the estate from 1815.
The three-storeyed house was designed in a neoclassical style, with few external decorations or embellishments.
The house, which overlooks the Eden Water, stands in an early nineteenth-century designed landscape, which includes large swathes of lawn, and areas of planned woodland.
Text prepared by RCAHMS as part of the Accessing Scotland's Past project
NT73NW 16.00 70911 37200
NT73NW 16.01 71571 36929 East Lodge
NT73NW 16.02 70566 36881 Mid Lodge
NT73NW 16.03 70807 37312 Stables
NT73NW 16.04 70593 36689 Home Farm
NT73NW 16.05 70790 37385 Walled Garden
NT73NW 16.06 70941 37157 Sundial
NT73NW 16.07 70875 37139 Garden Gate
NT73NW 16.08 70784 37319 Garden Cottage
NT 7090 3720. Newton Don: The present classical house was built in 1817-1818 by Sir Alexander Don; it may have been begun or planned by his father Sir Alexander who owned the estate from 1776 to 1815. Architect: Sir Robert Smirke.
SDD Buildings of Architectural or Historical Interest undated, No.61/5.
Photographed by the RCAHM in 1980.
RCAHMS AP Catalogue 1980.
NT73NW 16.00 70911 37200
NT73NW 16.01 71571 36929 East Lodge
NT73NW 16.02 70566 36881 Mid Lodge
NT73NW 16.03 70807 37312 Stables
NT73NW 16.04 70593 36689 Home Farm
NT73NW 16.05 70790 37385 Walled Garden
NT73NW 16.06 70956 37147 Sundial
NT73NW 16.07 70875 37139 Garden Gate
NT73NW 16.08 70784 37319 Garden Cottage
NMRS REFERENCE:
Architect: Sir Robert Smirke
William Davidson, Alexander Carrick, sculptor 1939-41 - Balfour memorial
EXTERNAL REFERENCE:
Borders Chronicle: Notice of sale of furniture
May 18th 1832 belonging to Mrs William Snedden
Room by Room account.
Microfilm in Borders Regional Archives
(information from Kitty Cruft, Buildings of Scotland 1993)
Scottish Record Office:
The Mansion House.
A brief description of the house, vinery, peach house, conservatory and gardens
included in printed details for forthcoming sale.
1828 GD 39/6/Box 3
'Notes on Newton Don' by C B Balfour, Esq. Newton Don
(in possession of Mrs Balfour at Newton Don)
Newton Don house is set within grounds to the NNW of Kelso with the Eden Water at the N and E sides.
The Architect was Sir Robert Smirke who had the house constructed in the classical style. Built and completed between 1817-1818 by Sir Alexander Don; but possibly begun or planned by his father the previous owner of the estate. Stables block to the NW with a walled garden with nusery garden within further to the NW (See NT73NW 16.03 and 16.05).
Photographic Survey (1956)
Photographic survey by the Scottish National Buildings Record in 1956.
Project (March 2013 - September 2013)
A project to characterise the quantity and quality of the Scottish resource of known surviving remains of the First World War. Carried out in partnership between Historic Scotland and RCAHMS.
Sbc Note
Visibility: This is an upstanding building.
Information from Scottish Borders Council.










































































































