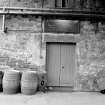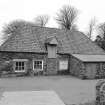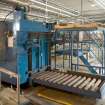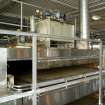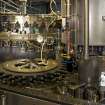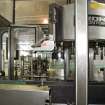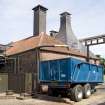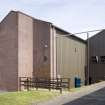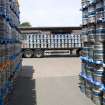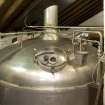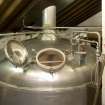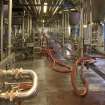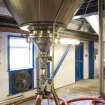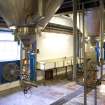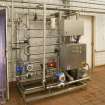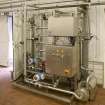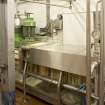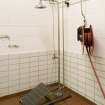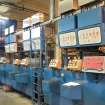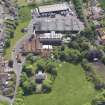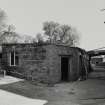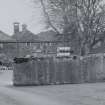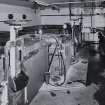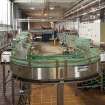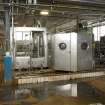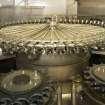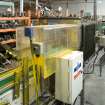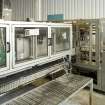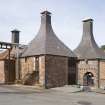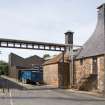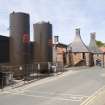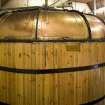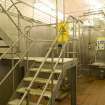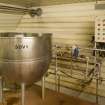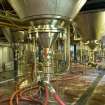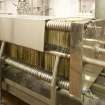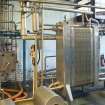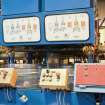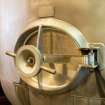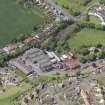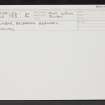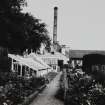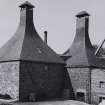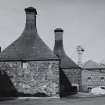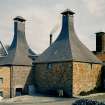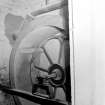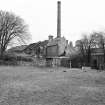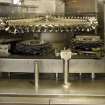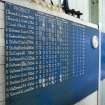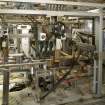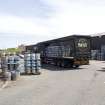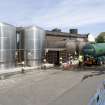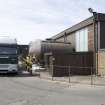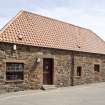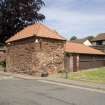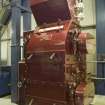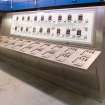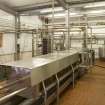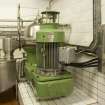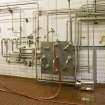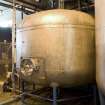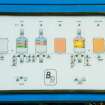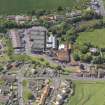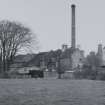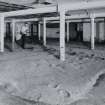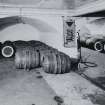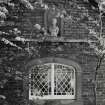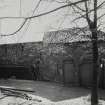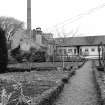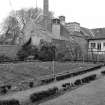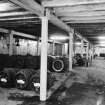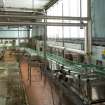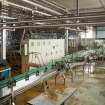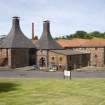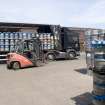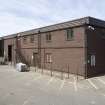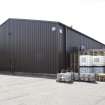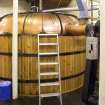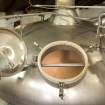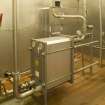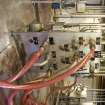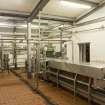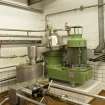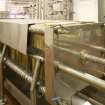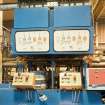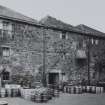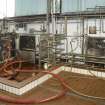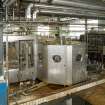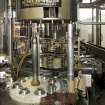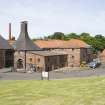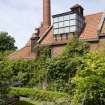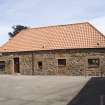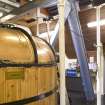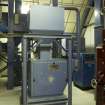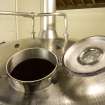Dunbar, Belhaven, Brewery Lane, Belhaven Brewery
Brewery (18th Century)
Site Name Dunbar, Belhaven, Brewery Lane, Belhaven Brewery
Classification Brewery (18th Century)
Canmore ID 57608
Site Number NT67NE 136
NGR NT 66562 78387
NGR Description Centred NT 66562 78387
Datum OSGB36 - NGR
Permalink http://canmore.org.uk/site/57608
First 100 images shown. See the Collections panel (below) for a link to all digital images.
- Council East Lothian
- Parish Dunbar
- Former Region Lothian
- Former District East Lothian
- Former County East Lothian
NT67NE 136.00 centred 66562 78387
NT67NE 136.01 NT 66538 78328 Bottling plant
NT 665 783 A watching brief was undertaken in May 2002 at Belhaven Brewery during the excavation of foundations for a new warehouse development. The site had been surfaced to a depth of c 350mm with hardcore. Underlying this was a wide variety of discontinuous soils which had been extensively disturbed. Previous brewery activity was evidenced by a rich black peaty midden at a depth of c 700mm, comprising waste hops subsequent to the brewing process. This was overlain in part by a scatter of cobbles and a layer of redeposited clay. No archaeological features or deposits pre-dating the brewery were threatened by the development.
Report deposited in the NMRS.
Sponsor: John Thorburn (Construction) and Sons Ltd.
S Mitchell 2002.
The brewery of Messrs. Dudgeon and Co Ltd (Mr Hunter) contains structural remains of three periods, having originated in 1719 and been burned in 1814 and 1887. It is also suspected that at least one feature may be still earlier, as the site is believed to be have been occupied by the monks of May. Today, however, the whole plant is completely modernised, and it is consequently impossible to do more thn note a few items in isolation.
The main Beer Cellar is an original feature and part of the footings of its NW end survived the fires. The masonry is large, rough, red-sandtone rubble. Internally the cellar measures 55 feet 6 inches by 25 feet. Fron its SE end there are two small barrel-vaulted cellars, continuing the same axis; the SW one is 13 feet long, 10 feet 6 inches wide and from 5 feet 8 inches to 6 feet 3 inches high, the floor being of concrete and laid out on a slight slope. The interior is plastered and whitewashed, but the masonry of the vault seems to be rather rough. A door at the far end of this cellar leads to another , possibly of mediaeval date, on the same axis but wider and of different construction. This is now 19 feet 6 inches long, but its brick end suggests that it was originally longer; its width at the springing-end is 16 feet 6 inches and its present height 7 feet 3 inches. The walls are of large rubble, and the vault is very neatly made of small voussoir slabs. A chute 3 feet wide with an arched top 3 feet 6 inches above its sill slopse down through the lower part of the vault on the SW side, its outer end being blocked.
Elsewhere in the complex is a brick chimney intaken from a squre masonry base, and it is believed to date from 1887. It is round, and bound with iron bands in four places; short of the top there is a string-course and at the top, a moulded cornice.
A Graham 1965-6, visited 25 August 1965.
Publication Account (1966)
The brewery of Messrs. Dudgeon and Co Ltd (Mr Hunter) contains structural remains of three periods, having originated in 1719 and been burned in 1814 and 1887. It is also suspected that at least one feature may be still earlier, as the site is believed to be have been occupied by the monks of May. Today, however, the whole plant is completely modernised, and it is consequently impossible to do more thn note a few items in isolation.
The main Beer Cellar is an original feature and part of the footings of its NW end survived the fires. The masonry is large, rough, red-sandtone rubble. Internally the cellar measures 55 feet 6 inches by 25 feet. Fron its SE end there are two small barrel-vaulted cellars, continuing the same axis; the SW one is 13 feet long, 10 feet 6 inches wide and from 5 feet 8 inches to 6 feet 3 inches high, the floor being of concrete and laid out on a slight slope. The interior is plastered and whitewashed, but the masonry of the vault seems to be rather rough. A door at the far end of this cellar leads to another , possibly of mediaeval date, on the same axis but wider and of different construction. This is now 19 feet 6 inches long, but its brick end suggests that it was originally longer; its width at the springing-end is 16 feet 6 inches and its present height 7 feet 3 inches. The walls are of large rubble, and the vault is very neatly made of small voussoir slabs. A chute 3 feet wide with an arched top 3 feet 6 inches above its sill slopse down through the lower part of the vault on the SW side, its outer end being blocked.
Elsewhere in the complex is a brick chimney intaken from a squre masonry base, and it is believed to date from 1887. It is round, and bound with iron bands in four places; short of the top there is a string-course and at the top, a moulded cornice. Visited 25 August 1965.
A Graham 1965-6.










































































































