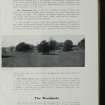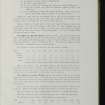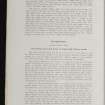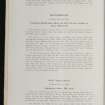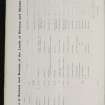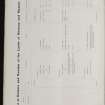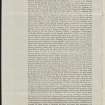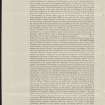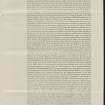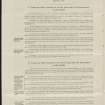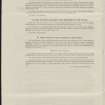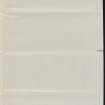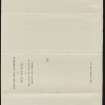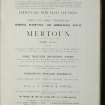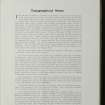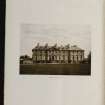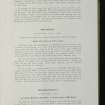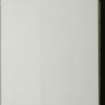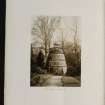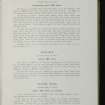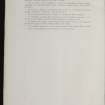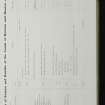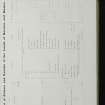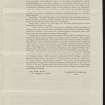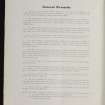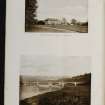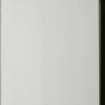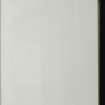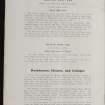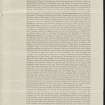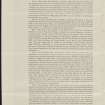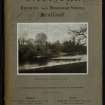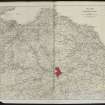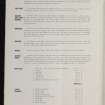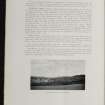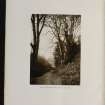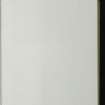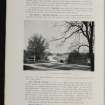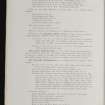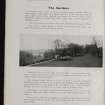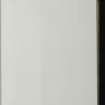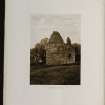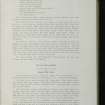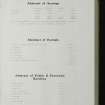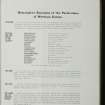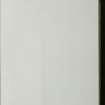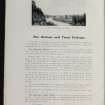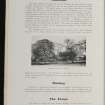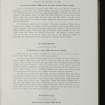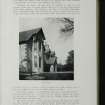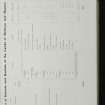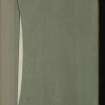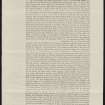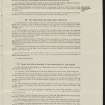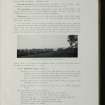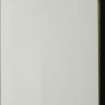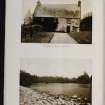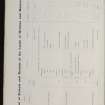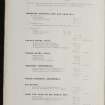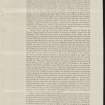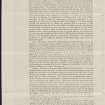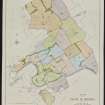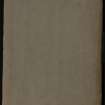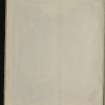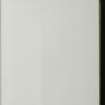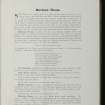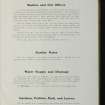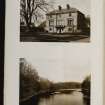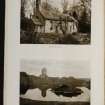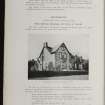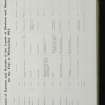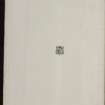Mertoun House
Country House (18th Century), Policies (18th Century)
Site Name Mertoun House
Classification Country House (18th Century), Policies (18th Century)
Alternative Name(s) Mertoun House Policies; St Boswells; Harden House;
Canmore ID 57247
Site Number NT63SW 34
NGR NT 61789 31722
Datum OSGB36 - NGR
Permalink http://canmore.org.uk/site/57247
- Council Scottish Borders, The
- Parish Mertoun
- Former Region Borders
- Former District Ettrick And Lauderdale
- Former County Berwickshire
Mertoun House was built in 1703 to designs by the architect Sir William Bruce. A foundation stone, uncovered in 1913, commemorated its founding by the then owners, Sir William Scott of Harden and Dame Jean Nisbet, his wife.
Bruce's mansion is a simple but elegant three-storeyed and symmetrically-planned building of contemporary Scots Baroque style.
In 1843, a south wing was added, using a design by William Burn, but it was not until 1913, after the Scotts of Harden had sold the estate to Lord Brackley, that a corresponding-and-balancing-north wing was added.
In the 1950s, the later additions were removed and the house restored to its original layout under the supervision of the architect Ian G Lindsay.
The famous writer Sir Walter Scott was a relative of the Scotts of Harden, and he was a frequent visitor to Mertoun House. He refers to it in the poem 'Marmion' and wrote the 'Eve of St. John' here in 1799.
Text prepared by RCAHMS as part of the Accessing Scotland's Past project
NT63SW 34.00 61789 31722 Mertoun House
NT63SW 34.01 61744 31865 Stables
NT63SW 34.02 61829 31682 Gardens
NT63SW 34.03 61705 31912 Bridge
For Old Mertoun House and associated park, see NT63SW 4 and NT63SW 41 respectively.
For dovecot associated with Mertoun House, see NT63SW 5.
(NT 6178 3173) Mertoun House (NAT)
OS 6" map, (1967).
Mertoun House is a plain classic mansion three storeys in height with a modern addition at the S end, and was erected in 1702-3 from designs by Sir William Bruce.
The foundation stone was exposed during alterations in 1913; it reads, 'Founded on 10 day of June 1703 years by Sr William Scott of Harden and Dame Jean Nisbet his Lady'.
RCAHMS 1915.
Mertoun House: Sir William Bruce, architect: 19th century wings by William Burn, other additions 1913. Reduced to original size by Ian Lindsay in 1956.
SDD Buildings List.
NT63SW 34.00 61789 31722 Mertoun House
NT63SW 34.01 61744 31865 Stables
NT63SW 34.02 61829 31682 Gardens
NT63SW 34.03 61705 31912 Bridge
For Old Mertoun House and associated park, see NT63SW 4 and 41, respectively.
For dovecot associated with Mertoun House, see NT63SW 5.
NMRS REFERENCE:
Owner: Lord Ellesmere, (Duke of Sutherland)
Architect: Sir William Bruce, 1702-3
William Burn 1843 (Alterations and additions - additions demolished 1953)
House reduced to original size by Ian G Lindsay and Partners 1953-1955
EXTERNAL REFERENCE:
S.R.O. RHP 40783/1-20 additions (1843) - plans for additions by Robert and Alexr Smith
S.R.O.
Building of the new stair.
Payments amounting to £22.11.0 to Mr [?James] Nisbet, Mason.
Cash Book.
1773 GD 157/814
[?James Nisbet, Mason 1746-c.1781]
Wright work at Mertoun House.
Work includes putting up ceiling joists in 'The High Room' roof and making 2 doors and windows.
Payment of £12.5.0 to John Lockie and John Heatlie, Wrights.
Receipted account.
1753 GD 157/794
Wright work at Mertoun House.
Work includes joists, wainscoting, a double architrave round the 3 doors,
pedestal moulding, arched ceiling, and chimney piece for the dining room.
Account, receipt and entry in Cashier's Account.
Payment of £46.16.5 to Andrew Luckup, Wright.
1748-1750 GD 157/792
Building work and provision of materials for the New House of Mertoun.
Payments to wright, plumber and painter.
Cash Book.
1737-1739 GD 157/775
Plaster work at Mertoun House.
Receipted account from James Brotherstone for £18.1.0.
It includes plastering of the ceilings of principal and upper bedchambers.
1754 GD 157/795
Wright work at Mertoun House. Work includes taking down the roof of the Old
House and levelling the roofs of the bakehouse, pantry and laundry. Floors of the
Old House are raised, joists taken up, lining taken down, and sarking done.
Racks and mangers are made in the pends of the Old House for stables. Accounts,
receipt, and entry in Cashier's Account. Payment to John Heatlie and John
Lockie.
1750 GD 157/792
Repair of the roof of the New House of Mertoun. Payments for timber and lead
and to wrights, smith and plumber. Accounts amounting to £1096.11.11 (Scots)
attested by Robert Lukup.
1736-1739 GD 157/787
Mason work at Mertoun House.
Work includes 'balling' of the stair and laying a sewer.
Payment of £19.18.2 to James Winter, Mason in Jedburgh. He states that he has
not charged for overseeing the work.
Account, receipt, and entry in Cashier's Account.
1750-1751 GD 157/792
Mason and wright work at Mertoun House.
Payment of £21.6.5 to Andrew Luckup for wright work.
Payment of £19.18.2 and three quarters to James Winter for Mason Work.
Cash Book.
1750-1751 GD 157/777
Painter work.
Payment to James Norrie, Painter, his account for £9.13.0.
Noted in Account of Charge and Discharge between Walter Scott of Harden and
William Elliot, W.S.
1754 GD 157/810
Removing the slate of the Old House and mending the roof.
Payments to John Boston, slater.
Cash Book.
1759 GD 157/822
Cash of £20 sent to William Elliot W.S. [Edinbugh] to pay Mr Douglas's bill and
that of the painter John Bonnar.
Cash Book.
1759 GD 157/813
Mason Work at Mertoun House.
Receipted account of John Williamson, Mason, and Factor's account.
The work concerns coping, 'rustick' pillars, architrave rybats at the East Door
and the cornices of the West Gate.
1755 GD 157/796
Mason, wright, plaster painter and glazier work.
Reference made to 'the new room'.
Masons: Henry Ker and John Paxtoun.
Wrights: John Lockie and John Hattie.
Cash Book.
1756-1759 GD 157/819
Payment of £7.4.6 to John Bonar, Painter.
Account between Walter Scott of Horden and William Eliott W.S. [Edinburgh].
1759 GD 157/811
Marble Chimneypiece.
Payment of £21.11.6 due to Mr Gibson. (Noted under London Accounts).
Cash Book.
1761 GD 157/813
Repair of the Church.
Payments of Harden's proportion of the cost.
Cash Book.
1786-1787 GD 157/815
Repair of the Church.
Receipt for the Laird of Harden's proportion of the expense.
1736 GD 157/779
Repair of the Kirk and Office Houses.
Payment of £4.15.10, Harden's proportion of the expense.
Cash Book.
1754 GD 157/777
Marble Chimneypiece
Payment of £34.18.0 due to Mr Gibson for a chimney piece for the new
Drawing room.
Cash Book (Noted under London Accounts)
1765 GD 157/813
Payment of £3.3.0 to Mr Gibson for Plans.
(Noted under London Accounts).
Cash Book.
1760 GD 157/813
Payment of £2.2.0 to Mr Gibson for Plans.
(Noted under London Accounts).
Cash Book.
1762 GD 157/813
Payment of £10 to James Adamson 'to enable him to carry on the work
of mirrors for Mertoun'.
Cash Book.
1769 GD 157/814
Plasterwork.
Payment of £42 to Renwick, Plasterer.
Cash Book.
1765 GD 157/813
Drawing room Glasses.
Completion of payment of account amounting to £28.9.4 from
James Adamson, Carver.
Cash Book.
1769 GD 157/814
Layinh of the marble hearth in the Great Room.
Payment of £1.1.0 to James Williamson, Mason.
Cash Book.
1761 GD 157/813
Marble Chimneypiece.
Payment of £1.11.6 to Mr Nisbet, Mason, for putting up this marble
chimney in the Drawing Room.
1766 GD 157/814
Letter concerning plans for an addition to Mertoun House.
Harriet Scott writes to Anne Scott, her daughter.
She expresses her fear that Henry [Lord Polwarth] may get 'into
*Mr Burn's clutches like Poor Lord Lothian with his house'.
1843 GD 157/2548/9
*[William Burn 1789-1870 Architect]
Account of money expended on improvements to the Mansion House,
offices and conservatory in the Parish of Mertoun, Berwickshire.
Architects: Messrs Burn and Bryce.
1847 Bundle 15
Work done in addition to contract for Mertoun House.
Receipts and estimates. THey include those for slating
both the Old House and the Addition.
Mason: William Pringle.
Work certified by David Bryce, Architect [1803-1876].
1843-1845 Bundle 30
Payment for Plans of improvements to the Mansion House of Mertoun.
Payment of £100 to Messrs Burn and Bryce, Architects, Edinburgh.
Account of money expended Bundle 15
Alterations and additions to Mertoun House.
Improvement account for 1844-45 amounts to £4265.7.2.
Account for additional work for 1845 amounts to £1347.15.10.
Inventory of vouchers.
1844-1845 Bundle 15
Marble work at Mertoun House.
Payment of £24.8.0 to Veitch, Marble Mason in Edinburgh.
Cash Book.
1773 GD 157/814
Payments to labourers and tradesmen.
References to 'Workmen's Books' where work actually done was
separately recorded.
Cash Book.
1771-1783 GD 157/824
Plasterwork to Mertoun House.
Payments of £10.5.0 to Thomas Strafford, plasterer. And £3.5.0.
Cash Book.
1772-1773 GD 157/814
Painter work at Mertoun House.
Payment of £11.11.0 to John Bonnar, painter in Edinburgh.
Cash Book.
1772 GD 157/814
Payment of £2.0.7 to John Bonnar, painter.
1776 GD 157/840
Payment of £2.11.6 to Mr James Brown for wright work.
Cash Book.
1759 GD 157/813
Slating of the New Stable.
Payment to John Boston, slater.
Cash Book.
1758 GD 157/822
Building of the North Court and New Stables.
Payments to James Williamson, Mason.
Cash Book.
1758 GD 157/822
Paving of coachhouse, stables and stable court.
Payment to Robert Blackie.
Cash Book.
1776 GD 157/824
Materials for the New Stables and plasterwork.
Payments to Andrew Pringle and David Samson.
Cash Book.
1776 GD 157/824
Building of stables.
Payments amounting to £30 to Mr [?James[ Nisbet, Mason.
Payments for stones from Newtown Quarry.
Payments for slates from Stobo.
Cash Book.
1775 GD 157/824
Slating of the New Stables.
Payment to John Boston, Slater.
Cash Book.
1775 GD 157/824
Alterations and additions to Mertoun House.
Inventory lists Contract, Specification and 20 plans and elevations
of the addition.
A certificate by David Bryce, Architect, is included.
1843 Bundle 15
[Daved Bryce, Architect 1803-1876].
Alterations and additions to Mertoun House.
Payments made to tradesmen for work and materials.
Contractors: Messrs Alexander and Robert Smith, Builders, Edinburgh.
Mason: William Pringle.
Work certified by David Bryce, Architect [1803-1876].
1847 Bundle 15
Alterations and additions to Mertoun House.
Contract according to the Plans and Specifications of Messrs Burn and
Bryce, Architects, Edinburgh.
Estimate amounts to £3974.12.9.
Contractors: Messrs Alexander and Robert Smith.
1843-1844 Bundle 15
Publication Account (1915)
262. Mertoun House.
This mansion-house is situated on a plateau on the northern bank of the river Tweed, 2 miles east-north-east of St Boswells. It is a plain classic building three storeys in height with a modern addition at the southern end, and was erected in 1702-3 from designs by Sir William Bruce. In the course of alterations carried out on this house in 1913 the foundation stone was exposed. The inscription upon it is easily decipherable and bears: FOUNDED THE 10 DAY OF JUNE 1703 YEARS BY SR. WILLIAM SCOTT OF HARDEN / AND DAM JEAN NISBET HIS LADY.
Photographic Survey (1953)
Photographic survey by the National Buildings Record Scottish Council in 1953.
Sbc Note
Visibility: This is an upstanding building.
Information from Scottish Borders Council.














































































































