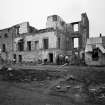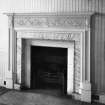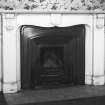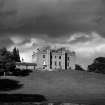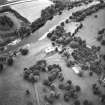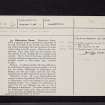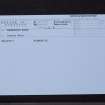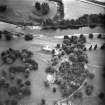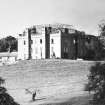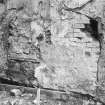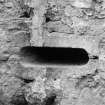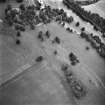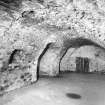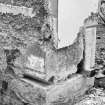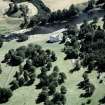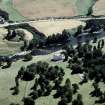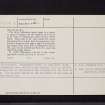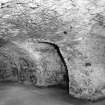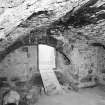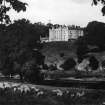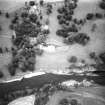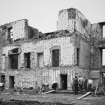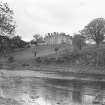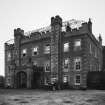Pricing Change
New pricing for orders of material from this site will come into place shortly. Charges for supply of digital images, digitisation on demand, prints and licensing will be altered.
Upcoming Maintenance
Please be advised that this website will undergo scheduled maintenance on the following dates:
Thursday, 9 January: 11:00 AM - 3:00 PM
Thursday, 23 January: 11:00 AM - 3:00 PM
Thursday, 30 January: 11:00 AM - 3:00 PM
During these times, some functionality such as image purchasing may be temporarily unavailable. We apologise for any inconvenience this may cause.
Makerstoun House
Country House (Post Medieval), Sundial (17th Century), Tower House (Medieval)
Site Name Makerstoun House
Classification Country House (Post Medieval), Sundial (17th Century), Tower House (Medieval)
Alternative Name(s) Makerstoun House Policies
Canmore ID 57193
Site Number NT63SE 12
NGR NT 67233 31638
Datum OSGB36 - NGR
Permalink http://canmore.org.uk/site/57193
- Council Scottish Borders, The
- Parish Makerstoun
- Former Region Borders
- Former District Roxburgh
- Former County Roxburghshire
The lands of Makerstoun were granted to the Corbets in the mid-twelfth century, and remained in their hands until 1374, when they passed to the McDowells, later known as the MakDougalls.
It is to the MakDougalls that the earliest surviving remains at Makerstoun can probably be attributed, though much of this tower was destroyed by fire during Hertford's incursion into Scotland in 1545. In 1590, another tower-house was built upon the foundations of its predecessor, and part of this building still survives in the core of the modern mansion. Work carried out on Makerstoun House in the 1970s revealed the re-use of some fragments of carved stone which had originated in the earlier tower-house.
In 1725, the architect William Adam was commissioned to carry out alterations to the house, extending it to the north to form a simple yet elegant Georgian mansion. Further alterations took place in 1828, when the building was further extended and refronted in castellated Baronial style by the architect Archibald Elliot II.
In 1970 Makerstoun House was badly damaged by a fire, but the architects called in to restore the property, Ian G Lindsay & Partners, used this as an opportunity to restore the house to its Georgian appearance.
Text prepared by RCAHMS as part of the Accessing Scotland's Past project
NT63SE 12 67233 31638
NMRS REFERENCE
Makerstoun House:
Makerstoun House, which is situated at the S extremity of the parish on the high left bank of the Tweed, has been rebuilt and wholly modernised with the exception of a single vaulted cellar at its SE corner. But even this compartment, which dates from the 16th century, has been altered by the shutting off of a passage along one side. The N front of the house is adorned with a modern battlement supported on double-membered moulded corbels of 16th-century type, evidently re-used.
Sundial:
A cubical sundial with three dial-faces, the central one showing two sets of initials, H M and B M, for Henry Makdougall of Makerstoun and Barbara, his wife and cousin, with the date 1684, projects from the SW. angle of the servants' quarters.
Historical Notes:
In 1373-4 Fergus Mcdowlle received a charter from Robert II of the whole barony of Malcarstona, which had belonged to his mother, Margaret Fraser. (Reg Magni Sig Reg Scot 1306-1424, 1956). In a charter of confirmation of 1381-3 (Reg Magni Sig Reg Scot 1306-1424) to his son Ughtred, the town or vill of Malcarston is mentioned. The estate remained with the Makdougall family until 1890, and the initials on the sundial are probably those of the contemporary laird and his wife. The vill of Malcarston figures again in a charter of 1430-I, (Reg Magni Sig Reg Scot 1424-1513, 1984), together with the cemetery and Church of St Peter of Makerstoun which stood in South Street. Some time in the 13th century the canons had granted the Corbets, then the proprietors, leave to have a chapel on their manor, and it is presumably this chapel which stood NW. of Makerstoun House (RCAHMS 1956, No.551), the site at the Home Farm (RCAHMS 1956, No.554) being that of the parish church. In 1548-9 (Hamilton Papers J Bain ed. 1892). Makerstoun was one of the houses appointed to watch the fords of Tweed.
RCAHMS 1956, visited 30 June 1933.
EXTERNAL REFERENCE:
ORDNANCE SURVEY
NT 6719 3161. Makerstoun House, as described above, has evidently been rebuilt using masonry from an earlier building; but no information was obtained for the date of this. The vaulted cellar in the SE corner is now used as a wine cellar (Information from Hon R M C Biddulph, Makerstoun House).
Visited by OS (WDJ), 18 September 1962.
NMRS REFERENCE
Architect: William Adam: design for additions to an older house, no date.
Alexander McGill: design for a new front on to an older house, 1714.
EXTERNAL REFERENCE:
SCOTTISH RECORD OFFICE
Discharge: Thomas Winter to Lady Makerstoun elder as factrix for the tutors of Mistress Barbara MacDougall of Makerstoun, her daughter for £244.2.8 (Scots) for mason work at the house of Makerstoun, the new brew house and
stable.
GD 402/26/1 29 June-26 December 1722
Robert Veatch, Wright, for work at Makerstoun. £12.17.6.
GD 402/26/3 25 December 1722
Robert Reid: Nails and sash cords 'for the building of the house'. £13. Brass locks £48.12.0 (Scots) for a set and £27 (Scots) for 3 fine locks.
GD 402/26/5, 7, 8 1722
Discharge: Thomas Winter, mason and burgess in Jed burgh £296.6.4 (Scots) for all mason's and barrowmen's wages for work at the house of Makerstoun and the new stable and brew house.
GD 402/27/1 May-November 1723
Account of money given by Thomas Winter, mason in Jedburgh, to the use of Makerstoun work for quarries and stone. £26.15.8.
GD 402/27/2
Robert Veitch, Wright. £4.2.6 (Scots) for nails and lead, receipt.
GD 402/27/3, 4
William Rae, Smith. Receipted account for locks. £6.17.4 (Scots)
GD 402/27/7 1723
Timber and its transport.
GD 402/27/9-12 May-August 1723
Deal and 1 long tree for a ladder. John Edmeston.
GD 402/27/13 September 1723
Timber £17.13.2½ (Sterling). John Edmeston.
GD 402/27/14
Slates. 9,900 slates. £118 (Scots). Alexander Dickson.
GD 402/27/16 1723
Glazier. David Burton, Glazier in Edinburgh. £215.19.10.
GD 402/27/17 1723
Mason work. Robert Bownaker, mason in Makerstoun. Hewing rebits to the windows of the brew house and stable.
GD 402/27/18 1723
Timber.
GD 402/27/19, 20 1723
Glass. Andrew Young. 36 sash lozens at 10 panes per lozen. £18 (Scots).
GD 402/27/21 1723
Thomas Winter. Putting up a new stakell £33.6.8.
GD 402/29/2 1725
Thomas Sprott. Whitening the mansion house
Digging clay
Serving masons
Laying a tithe barn.
GD 402/29/5, 6 1725
William Rae, Smith. Shutter bands, nails, locks etc.
GD 402/29/7 1725
James Rae, Wright.
GD 402/29/8
Timber.
GD 402/29/10
Plastering and whitening. James Hog.
GD 402/29/11
Lead. Andrew Young.
GD 402/29/15 1725
Transport of slates.
GD 402/30/2 1726
Slates. David Nisbett.
GD 402/30/3
Theiking the stable. James Majorbanks.
GD 402/30/4 1726
13,000 slates. £2,711.11.3. Shipping from Eyemouth. William Jamesone.
GD 402/30/5 1726
Lime.
GD 402/30/9, 11 1726
Glass.
GD 402/30/12, 13 1727
Thatching of the Office houses.
GD 402/31/4
Making of windows for the garret. William Gray, Wright £14.14.0 (Scots).
GD 402/31/6 1728
Closing up 3 windows in the roof of the pavilion. Thomas Brockie, Wright. 1731 and 1732.
Buying of deals.
Knitting the roof.
Sewing the Serkine and nailing it on.
Mounting the scaffold for the slaters.
Carting trees. £26.16.0 (Scots).
GD 402/32/2
[This account - house and church confused]
Trees.
Deals. Thomas Brockie.
GD 402/32/3 1732
Glazier's account: Her Ladyship's closet.
Window at the stair foot.
Window into the brew house etc. £98.14.0 (Scots).
Michael Waugh.
GD 402/33/1
Account of charge and discharge between Mrs Barbara McDougall of Makerstoun and her curators and Mrs Ann Scott, Lady Eccles, her Mother, late Factrix to them and Mr James Home of Eccles now her husband. 1725
Payments to glazier, wright and slater and Robert Veitch for work. 1728-1729.
GD 402/58/6
Fitted Account. Mrs Barbara MacDougall and her curators and Mrs Ann MacDougall her factrix. 1726.
James Reay, wright, for work at the New Stable. £4.10.0. 1725.
John Kyle, Thatching the Kirk of Makerstoun. £7.16.0. 1723.
Andrew Young, glazier. £1.10.0. £2.2.0. 1725 and 1726.
Thomas Winter, at new stable. £33.6.8. 1725.
James Hog, wright, plastering and whitening the House of Makerstoun. £10.4.0. 1725.
GD 402/58/1
Makerstoun House. Receipt. Alexander Sloan, slater in Kelso, has received from Lady Makerstoun, elder Factrix for Barbarie MacDougall and her curators the sum of £12 (Scots) money for 4 years salary agreed between the deceased Hendrie MacDougall and me at £3 Scots per year for upholding the front of the roof and the insides of the main house of Makerstoun from Martinmass 1723 to Martinmass 1727.
GD 402/25/18 2 December 1727
Building work at Makerstoun House. Payments to wright, slaters and suppliers of materials. Account of charge and discharge between Mrs Barbara McDougall of Makerstoun and her curators and Mrs Ann Scott , Lady Eccles, her Mother, late Factrix to them and Mr James Home of Eccles, now her husband.
GD 402/58/6 1725
Glazier work at Makerstoun House. Account for £98.14.0 (Scots) from Michael Waugh. It includes windows for her ladyship's closet, the stair foot and the brew house.
GD 402/33/1 1696 - 1705
Mason work at the house of Makerstoun, the new brewhouse and the stable. Discharge from Thomas Winter to Lady Makerstoun elder as facrix for the tutors of Mistress Barbara MacDougall of Makerstoun her daughter for £244.8.0.
(Scots) 29 June to 26 December,
GD 402/26/1 1722
Wright work. Receipt from Robert Veitch, wright at Makerstoun, for £12.17.6 (Scots).
GD 402/26/3 1722
Receipts for nails, sash cords and fine brass locks 'for building the house' from Robert Reid.
GD 402/26/5, 6, 8 1722
Building work at Makerstoun House, the new Stable and Brewhouse. Discharge. Thomas Winter, Mason and Burgess in Jedburgh for all masons' and barrowmen's wages for work. This is followed by an account of money paid out by Thomas Winter to the quarries for work and stone.
GD 402/27/1, 2 1723
Building work at Makerstoun House, the Brewhouse and Stable. Receipts from tradesmen for work, building materials and carriage.
Wright: Robert Veitch Smith: William Rae
Mason: Robert Bowmaker Glazier: David Burton
GD 402/27/3-21 1723
Building work at Makerstoun House, the New Stable and Brewhouse. Discharge. Thomas Winter, Mason and Burgess in Jedburgh, for payment of the men's wages for putting in windows in the low storey of the stable and brewhouse,
hewing flags for the gallery and kitchen of the mansion house and laying a siever from the kitchen to the pathhead.
GD 402/28/1 1724
Building work at Makerstoun House, the new office house and the stable. Includes receipts for wright and plumber work and for whitening the new stable.
Wrights: Robert Veatch and Andrew Hog.
Stonecutter: George Burns.
GD 402/28/2-12 1724
Receipts for payment to Thomas Sprott for whitening the Mansion House, digging clay, serving the masons and laying the tithe barn floor.
GD 402/29/5, 6 1725
Receipt for slates, lime and glass for the Mansion house office house and stables.
GD 402/30/2-13 1726-1727
Shipping of 13,000 slates from Eye mouth [for Makerstoun House]. Receipt for payment from William Jamesone.
GD 402/30/5 1726
Theiking of the stable at Makerstoun House. Receipt for payment from James Marjorbanks.
GD 402/30/5 1726
Building work at Makerstoun House and the new stable. Fitted account Mrs Barbar Makdougall and her curators and Mrs Ann MacDougall, her Factrix. It includes payment to James Hog, wright, for plastering and whitening the House, to Thomas Winter for building the new stable and to James Reay for wright work at the stable.
GD 402/58/1 1725-1726
Upholding of the front of the roof and the insides of the main house of Makerstoun from 1723 to 1727. Receipt from Alexander Sloan, slater in Kelso: he has received £12 (Scots) for 4 years salary from Lady Makerstoun, elder factrix for Barbarie macDougall and her curators, for the work.
GD 402/25/18 2 December 1727
Thatching of the office houses and making of windows for the garret. Receipts for payment from William Gray, Wright.
GD 402/31/4, 6 1728
Wright work at Makerstoun House and on the aisle at Makerstoun Church. Receipt from Thomas Brockie, Wright, for buying deals, knitting the roof, sewing the serine and nailing it on, mounting the scaffold for the slaters and carting of treees and the closing up of 3 windows in the roof of the pavilion.
GD 402/32/2, 3 1731 - 1732
[Receipt does not indicate which building.]
Printed plan, elevation and description of a Magnetic Observatory drawn by Alexander Hogg.
GD 104/262 1841
Elevation and plan for a Magnetic Observatory. Drawn by Alexander Hogg.
GD 157/2000 No date
Printed particulars of Makerstoun Estate to be sold 1920 containing map and photographs.
Scott of Gala Papers/Bundle 251
Miscellaneous specifications for building work at Makerstoun house c. 1816-20 by Walter Dinn, William Clark and Archibald Scott.
Scott of Gala Papers/Bundle 313
Two sketches of a summerhouse. Endorsed with note that the pillars at the front are of larch and other details of construction.
Scott of Gala Papers/Bundle 359 No date
Makerstoun House: Elevation. South front, 1784, with gothic details added. Ground plan. Three floors, a few of the rooms having dimensions given. Signed W N 1784. Two ground plans of a house, one with an elevation. No date.
Scott of Gala Papers/Bundle 398
Makerstoun 10 February 1720.
'This is an account of the expenses of the designed reparations of my house.' Booklet containing accounts of money paid out in repairing Makerston House, the stones from Lessuden quarry. Workmen mentioned include Mr Carnaby,
the plumber, Andrew Young, glazier, with two guineas to Mr Adams for his advice. Two plans of a corner building, probably a stale, one with notes about the doors and windows. No date.
Scott of Gala Papers/Bundle 420
Receipt by James Norie for £4 stg from the Laird of Makerstoun for a fine painted screen, Edinburgh.
GD 402/270 31 January 1721
Account of work done by Joseph Burdy, mason, for use of the Laird of Makerstoun 1705. Paid at Berwick 1 January 1705/1706.
GD 402/287
Visitors appointed to the Presbytery of Kelso report on the condition of the Manse and alterations required:
Three windows required to be sloped in the front of the upper storey.
Gavel on the east to be broken out.
Must be broken out in the stair head for the new closet.
Staircase to be sloped on back wall.
Two chimney heads repaired.
Partition from kitchen chimney to the door with partition through for two conveniences.
GD 402/33/7 1724
New closet must be lathed and plastered.
New stair will take one tree.
Masons: Thomas Winter Wright: George Thomson
James Mien Glazier: John Kerr
Icehouses require to be thatched (Receipt for £32.19.3).
GD 402/33/7 1724
(Undated) information in NMRS.
Sbc Note
Visibility: This is an upstanding building.
Information from Scottish Borders Council.





























