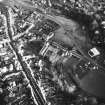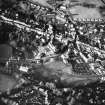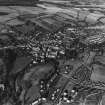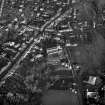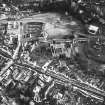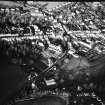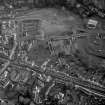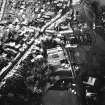Jedburgh, Abbey Place, Public Hall
Drill Hall (First World War), Town Hall (20th Century)
Site Name Jedburgh, Abbey Place, Public Hall
Classification Drill Hall (First World War), Town Hall (20th Century)
Alternative Name(s) Town Hall
Canmore ID 57078
Site Number NT62SE 64
NGR NT 65090 20484
Datum OSGB36 - NGR
Permalink http://canmore.org.uk/site/57078
- Council Scottish Borders, The
- Parish Jedburgh
- Former Region Borders
- Former District Roxburgh
- Former County Roxburghshire
ERECTED AD 1900 J SWORD PROVOST carved above architrave; aedicule with pair of banded Ionic columns supporting open pediment; Venetian window above with Ionic column-mullions. Flanking bays with single windows, with cornice and pulvinated frieze at 1st floor. Outer bays slightly advanced, with broad round-headed windows at ground; single window above with pediment and balustrade apron. Set back to N, plain 3-storey single bay wing, with plain bipartite window and door at ground; plain architraved windows to upper floors; tripartite at 1st floor, bipartite at 2nd floor. S ELEVATION: 2-storey (on raised basement to E) 4-bay. Left bay advanced with 2-leaf door with Gibbsian surround, keystone and pediment; single window above with pediment and balustraded apron. 3 bays to right symmetrical, with no parapet, but with cill course at ground; broad central bay slightly advanced and framed by pilasters supporting massive pediment, with basement, ground floor and balustrade above gently bowed; 3 windows in bow and 3 lights to basement; Venetian window above, as before; whole bay. Flanking bays with windows at ground, blank above. Rusticated quoins to right (appearing as long and short quoins on E elevation). Single storey concrete screen wall attached to E, adjoining Information Centre. E (REAR) ELEVATION: at left 2-storey above raised basement gabled bay, with round-headed window at 1st floor (and iron fire escape attached); to right, tall 4-bay single storey and raised basement range of hall; tall round-headed windows to each bay (4th with blocked round-headed tripartite basement window); 2 bays to outer right 2-storey offices, with rectangular single windows at ground, and 1 above to right. N ELEVATION: broad gable to left, narrower 1 to right with gablehead stack; lower portion of elevation rendered, where addition has been removed. Timber sash and case glazing; primary facades with 2-pane lower sashes; outer gound windows of entrance elevation with 6-pane glazing and curvilinear French-style transoms; hall with 20-pane Georgian sashes; offices to N with plate glass to front, 4-pane to rear. Front range with steeply pitched French pavilion roofs with heavy lead flashing and decorative cast-iron brattishing; gables elsewhere (see above); grey-green slates. Ashlar skews and corbel skewputts. Corniced ashlar stacks; cast-iron downpipes. INTERIOR: lobby with panelled ticket booth; stair to N with wrought iron banisters, grills. Hall with ribbed barrel vault supported by pilasters and consoles; proscenium arch to stage; gallery on cast-iron columns, with 2nd tier of columns supporting depressed arch above.
The foundation stone was laid on 24 May 1900, and the hall officially opened on 8 October 1901. It was built to replace the Corn Exchange which had burnt down in 1898, and was intended to hold about 800; the cost was about £5,000. Two of the arched apartments of an old malt barn remain below the building, and it originally contained the town armoury. Its style was described by the BUILDING NEWS as an adaptation of the 'later Renaissance period'. The windows are typical of Allison - see the Carter's Rest, also in Abbey Place. The builders were James Mabon and Sons, and the joiners A Ingles and Son. The Tourist Information Centre attached to the E is by Morris and Steedman, 1975.
Historic Scotland Listed Building description
In 1914 the hall was the drill station for "C" Squadron, Lothian & Borders Horse and for "A" Company, 4th battalion, King's Own Scottish Borderers.
Information from HS/RCAHMS World War One Audit Project (GJB) 29 October 2013.
Project (March 2013 - September 2013)
A project to characterise the quantity and quality of the Scottish resource of known surviving remains of the First World War. Carried out in partnership between Historic Scotland and RCAHMS.
Sbc Note (15 April 2016)
Visibility: Standing structure or monument.
Information from Scottish Borders Council
















