|
Photographs and Off-line Digital Images |
EL 3091 |
RCAHMS Aerial Photography |
Aerial view from N. |
1976 |
Item Level |
|
|
Photographs and Off-line Digital Images |
EL 3092 |
RCAHMS Aerial Photography |
Aerial view from NW. |
1976 |
Item Level |
|
|
Photographs and Off-line Digital Images |
EL 4776 |
|
General view from S. |
1981 |
Item Level |
|
|
Photographs and Off-line Digital Images |
EL 7010 |
List C Survey |
View of roof. |
1975 |
Item Level |
|
|
Photographs and Off-line Digital Images |
B 78173 |
Survey of a Private Collection: Postcards of Archerfield |
Copy of postcard showing general view from SW. |
1914 |
Item Level |
|
|
Photographs and Off-line Digital Images |
EL 7009 |
List C Survey |
General view from S. |
1975 |
Item Level |
|
|
Photographs and Off-line Digital Images |
EL 7011 |
List C Survey |
View of former offices. |
1975 |
Item Level |
|
|
Photographs and Off-line Digital Images |
EL 2231/16 |
Records of the Scottish National Buildings Record, Edinburgh, Scotland |
General view from S. |
10/1961 |
Item Level |
|
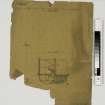 |
On-line Digital Images |
DP 002905 |
Records of Dick Peddie and McKay, architects, Edinburgh, Scotland |
Section. |
|
Item Level |
|
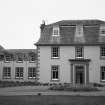 |
On-line Digital Images |
SC 1644409 |
List C Survey |
General view from S. |
1975 |
Item Level |
|
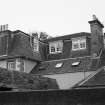 |
On-line Digital Images |
SC 1644410 |
List C Survey |
View of roof. |
1975 |
Item Level |
|
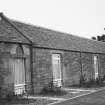 |
On-line Digital Images |
SC 1644411 |
List C Survey |
View of former offices. |
1975 |
Item Level |
|
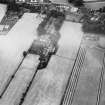 |
On-line Digital Images |
SC 1680047 |
RCAHMS Aerial Photography |
Aerial view from N. |
1976 |
Item Level |
|
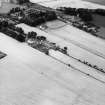 |
On-line Digital Images |
SC 1680048 |
RCAHMS Aerial Photography |
Aerial view from NW. |
1976 |
Item Level |
|
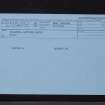 |
On-line Digital Images |
SC 2451594 |
Records of the Ordnance Survey, Southampton, Hampshire, England |
Dirleton, Main Road, Oatfield House, NT58SW 36, Ordnance Survey index card, Recto |
c. 1958 |
Item Level |
|
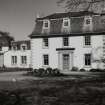 |
On-line Digital Images |
SC 2583550 |
|
General view from S. |
1981 |
Item Level |
|
|
Prints and Drawings |
DPM 1900/9/1 |
Records of Dick Peddie and McKay, architects, Edinburgh, Scotland |
Additions and alterations for W Hope Robertson.
Sketch plans and elevations, including measurements. Letter from client to architect and specifications of works. Plans and sections of new mansard roof and new internal stair access. |
c. 10/1908 |
Batch Level |
|
|
Prints and Drawings |
DPM 1900/9/2 |
Records of Dick Peddie and McKay, architects, Edinburgh, Scotland |
Additions and alterations for W Hope Robertson.
Plans, sections and elevations. |
c. 6/1909 |
Batch Level |
|
|
Prints and Drawings |
DPM 1900/9/3 |
Records of Dick Peddie and McKay, architects, Edinburgh, Scotland |
Additions and alterations for W Hope Robertson.
Plans, sections and elevations, including details of roof and dormers. |
9/1909 |
Batch Level |
|
|
Prints and Drawings |
DPM 1900/9/4 |
Records of Dick Peddie and McKay, architects, Edinburgh, Scotland |
Additions and alterations for W Hope Robertson.
Details of roof and dormers. Specifications of works of later additions and alterations, including details of roof and wall head. |
9/1909 |
Batch Level |
|