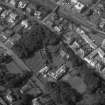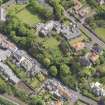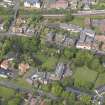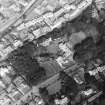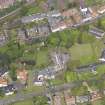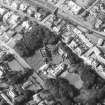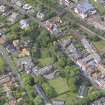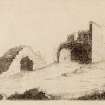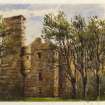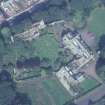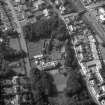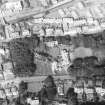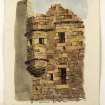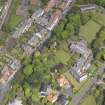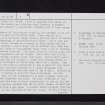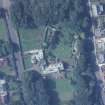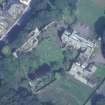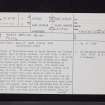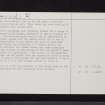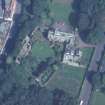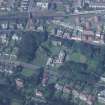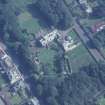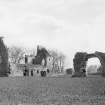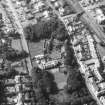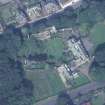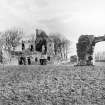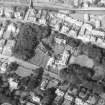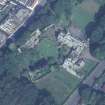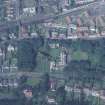Pricing Change
New pricing for orders of material from this site will come into place shortly. Charges for supply of digital images, digitisation on demand, prints and licensing will be altered.
North Berwick Priory
Nunnery (12th Century)
Site Name North Berwick Priory
Classification Nunnery (12th Century)
Alternative Name(s) Cistercian Convent
Canmore ID 56760
Site Number NT58SW 3
NGR NT 5459 8499
Datum OSGB36 - NGR
Permalink http://canmore.org.uk/site/56760
- Council East Lothian
- Parish North Berwick
- Former Region Lothian
- Former District East Lothian
- Former County East Lothian
NT58SW 3.00 5459 8499
NT58SW 3.01 NT 545 849 Abb's Well
NT58SW 3.02 NT 5465 8504 Tile Kiln
NT58SW 3.03 NT 5477 8500 Cross
NT58SW 3.04 NT 545 849 Architectural Fragments
(NT 5459 8499) Rems of (NAT) Priory (NR)
(Cistercian) (NAT)
OS 6" map (1968)
The priory of Cistercian nuns at North Berwick was founded by Duncan, Earl of Fife, between 1147 and 1153, a date of foundation of c.1150 having much to commend it. It would appear that this house may have been founded as a Benedictine house, and later claimed to be Cistercian to obtain the privileges of that order. The church was dedicated (to St Mary) by David de Bernham, bishop of St Andrews, in 1242. In Clement VII's bull, which is erroneously dated 1529, this house is said to have suffered frequent devastation by war and to have had its church burned by hostile action, but the occasion of the statement is not quite clear (English invasions took place in April and August 1385, and the reference must be retrospective). The buildings of the priory were said to be ruinous in 1587, and were granted to Alexander Hume, in whose favour in 1587x8, James VI granted 'the place in which the church and cloister were formerly situated', with the nunnery's properties, erected into a free barony.
I B Cowan and D E Easson 1976
The remains of this priory stand in the grounds of an old people's home in Old Abbey Road. They consist of a ruined late medieval range running E-W and built of rubble with dressings of yellowish-white stone. The W part has been a hall, raised on a series of four barrel-vaulted rooms running N and S which can be entered only from the S. The N side is featureless apart from a row of corbels for a wooden lean-to. The upper floor is mostly gone, but its arrangements can be traced. The S wall was lit by small oblong windows wider than high. The W gable had a fireplace and the E gable a large door giving access to another apartment of which only the N wall stands. The line of its roof is preserved on the E gable of the first room, but its mains feature is a large fireplace that projects outwards from the face of the N wall. Externally it has a series of set-offs like a buttress. In the inside wall of the fireplace is a small lancet, built-up when the fireplace was made. Another fireplace of the same type and date adjoined immediately to the E, and the arched opening between the two is still there, blocked and pierced with a gun loop. A square tower projects from the N wall at the junction of the two rooms. In its W face is a round stair-turret, and at the NE angle a circular turret is corbelled out. This tower may have been built by Alexander Hume around 1587.
The extant buildings most probably formed the N range of the claustral buildings, refectory to the W, kitchen to the E. The cloister garth would then be represented by the present garden and the church would lie to the S. (The foundations of the church are said to have been noticed during the formation of a tennis court; and Ferrier mentions that human bones have been unearthed from time to time in the garden of the old people's home, indicative of a graveyard.) The extent of the monastic buildings can be gauged from the segmental-arched gateway on the W side of the garden and the continuation of the N wall for 17m E of the kitchen before it turns S.
C McWilliam 1978; RCAHMS 1924, visited 1915; D B Swan 1928; W M Ferrier 1980
When seen in 1975, the remains of the priory were in the same condition as that described by McWilliam.
Visited by OS (JP) 8 July 1975
NT 5459 8499 Archaeological evaluation at North Berwick Priory was commissioned by MacAlister & Gilmour Architects and was conducted by AOC (Scotland) Ltd in advance of a proposed building development.
North Berwick Priory was a foundation of Duncan, first Earl of Fife,
cAD 1150, and was a house of Cistercian nuns. The ruined N range of the convent buildings still stands in the grounds of 'The Abbey', an old people's home. Previous excavation had revealed a 13th century tile kiln 30m N of the present Priory ruins. The present evaluation took the form of trial trech excavation at four locations SW, S and SE of these ruins.
Twenty-four graves (F4012) recorded in a trench E of the ruins appear to represent an organised cemetery, probably contemporary with the occupation of the site by the Cistercian Priory.
Two large, deep pits recorded in the same trench are interpreted as industrial features and appear to have been used to fire or roast limestone in the preparation of building mortar. One of the pits demonstrably pre-dates the cemetery as it is cut by several graves.
The present grounds are bordered on the S and E by a shallow, dry valley which falls towards NE, issuing seawards. A former stream channel within this valley is represented by water-sorted sediments occuring at depths of up to 2.8m from the present surface. The higher ground on the N side of this stream valley is demarcated, variously, by a stone-revetted terrace edge or by a stone kerb. Both the stream channel and the stone revetments were buried under a series of deep land-fill dumps- rich in medieval midden material- with which this low-lying area of the site had been levelled or reclaimed.
Sponsor: FASGA Ltd.
J O'Sullivan 1995.
NT 5459 8499 A programme of archaeological works in response to the development of the grounds of the medieval priory at North Berwick was undertaken in January, February and March 1997. These works included a watching brief on all ground-breaking works; the excavation of six burials which fell within the footprint of the development; and the excavation of a partial structure to the immediate SE of the priory.
Sponsor: FASGA Ltd.
T Rees, J Gooder and M Engl 1997
NT 546 850 A small residential housing development is being built to the SW of the priory (NT58SW 3.00). A previous trench (DES 1995, 50-51) ran through the middle of the development area without encountering significant archaeological remains. In the current evaluation, seven trenches were excavated in November 2001, comprising 10% of the overall area. Archaeological remains were widespread but the most significant were clustered towards the E side of the site. These included a cobbled surface, aligned with the surviving arched entrance to the SW of the main ruins, as well as boundary walls and ditches with in situ medieval structures and deposits. Significant structural remains include a slab-lined trough and a pair of drystone culverts draining the site. A range of medieval artefacts, including pottery, a lead pistol shot and a James IV (1583-90) plack were found.
Report deposited in the NMRS.
Sponsor: Barbour Homes.
I Suddaby (CFA) 2002
NMRS REFERENCE
National Buildings Record - Views in the Lothians - H.H.D. Collection - Pages 6 and 7 - 3 engravings.
(Undated) information in NMRS.
Field Visit (30 April 1915)
What survives of this foundation lies within the grounds of a modern residence 200 yards south-west of North Berwick railway station, and consists of an oblong range of conventual buildings (fig.98) running east and west constructed of local rubble with yellow freestone dressings. The western portion has been two storeys and an attic in height. The basement floor contains four cellars ceiled with semi- circular barrel-vaults. The floor above has traces of a fireplace in the west gable and was lit by small lintelled windows in the lateral walls. In the east gable is a large pointed arched window or door, which opened into the upper floor of an oblong two-storeyed building in line with the western portion, of which only the much altered north wall is now standing. Midway between these buildings there projects on the north a square tower built of ashlar, which is evidently an addition of the late 16th century. It rises from a splayed basement course and has contained at least four storeys within the roof. The basement storey, like the other chambers on this floor, is ceiled in stone. A circular turret is corbelled out at the north-eastern angle and is enriched by two string courses, the upper of which returns across the face of the square . tower and, like the basement course, around a circular tower, built within the west re-entering angle which contains a fairly spacious circular stair leading to the upper floors of the west portion and square tower. This staircase is partly built of sandstone and partly of the local igneous red stone. The north wall of the west portion has a row of corbels on the exterior to bear a hoarding or penthouse roof. East of the square tower is' a square projection housing a large fireplace with a massive stalk. This fireplace would appear to have superseded a projecting porch covered with a splayed stone roof. In the inner wall of the fireplace is appointed arched window of I4th century date, which of course was built up on the formation of the fireplace, as it then looked into the flue. The east wall of the porch was pierced by an arched opening, which, later, was contracted and subsequently filled in, when a keyhole shaped window was inserted to overlook an apparently later entrance immediately to the east. This entrance has a pointed arched head. The fireplace has cupboards and a drain in the west wall. The projection had opened into a vaulted room under a pointed arch in two orders, the room being afterwards lowered to a more suitable height on the erection of the fireplace. The north wall is carried eastwards from the entrance above mentioned for a distance of 56 ½ feet, where it has returned in a southern direction. South-west of the west portion, and not in alinement with this building, is a gateway 12 ¼ feet wide with a segmental arched head. There is no visible trace of other structures.
A number of pieces of medieval glazed brick, tile, and pottery have been unearthed beside the ruin. Five of these tiles bearing raised figures of animals and eleven others bearing geometric and floral patterns are preserved in, the National Museum of Antiquities, and a selection is illustrated in the volume of Convent Charters issued for the Bannatyne Club. A residue lies within one of the vaulted cellars of the nunnery. An interesting discovery in course of excavation was a medieval brick kiln, which is situated beside the modern entrance to the property. A well on the bank above the ruins has the name of Abb's Well, and in the ground near by some lead piping was found.
HISTORICAL NOTE. This house for Cistercian nuns was founded probably in the third quarter of the 12th century, since some time before 1177 Duncan, ‘dei gratia’ Earl of Fife, confirmed a grant to the nuns by his father, Earl Duncan, of the land of ‘Gillecamestone’, otherwise ‘Gillecalmestun’, upon which the buildings of the convent were erected. This same Duncan senior had founded two hospitals, one at the north harbour of the ferry, that is at the port known as ‘Ardros’, the other at the south harbour, which was North Berwick, the name of the crossing being still preserved in Earlsferry on the Fife shore (passagium Comitis in 1303) (1); and these hospitals were granted to the nunnery by the second Earl Duncan along with certain lands in Fife and other revenues. The nuns were obliged to receive into the hospitals poor folk and pilgrims as far as the capacity of these places allowed. Later grants by Earl Duncan the second and his successor Malcolm conferred some Fife churches on the nunnery. Another benefactor was Duncan, Earl of Carrick, from whom came a revenue from land and the church of Maybole in Ayrshire. The convent also possessed estates in the immediate neighbourhood of North Berwick.
A witness to a charter of Earl Malcolm (a 1228) is James ‘prior (sic) of Noberwic’. A subprioress appears on record in 1220, a prioress and ‘master’ are in another document and a prioress and ‘master of the same nuns’ in a confirmatory grant by a Prior of St. Andrews in 1293. In 1386 Elena de Carric was prioress, but very few successors are named till we come to a succession of Hume ladies in the 16th century, when the position became virtually a perquisite of the Humes of Polwarth.
A papal bull of Clement VII, calendared in H.M. Register House and dated 4 May, 1525, confirms to Isabella Hume the priory of North Berwick with the annual rents etc. thereof not exceeding £125 on the resignation of Alison Hume the former prioress. The total valued revenue of the Convent in the thirteenth century was £815: 18 : 4 and at the Reformation £556 : 17 : 8 in money besides income in kind.
In 1539 William Fowler, chaplain of the altar of the Holy Cross, in the church of the monastery, granted to Alexander Hume his three crofts with the consent of Prioress Isabella Hume and the Convent. These eighteen ‘dames’ subscribe ‘with our hand at the pen’, as do the twenty nuns five years later who make a further grant of property to Alexander Hume, son of the late Alexander Hume of Polwarth. The names include four Humes, and others bearing such names as Halyburton, Crichton, Douglas, Sinclair, Ramsay, etc., indicating that, as usual, the inmates were probably drawn from the gentry of the district. In 1548 Margaret, the prioress, and the convent granted their principal estate at North Berwick to (her brother) Alexander Hume, brother of Patrick Hume of Polwarth, in consideration of a sum of £2000 received for the repair and rebuilding of their ‘place’ as well as for the payment of sums due by them. Other alienations to other parties followed. By 1586 ‘the place quhair the Abbay Kirk and Closter of Northberuik stuid before . . .is ruinous’ and in 1587 the temporality or other than purely ecclesiastical property of the nunnery was erected into the barony of North Berwick in favour of Alexander Hume. In 1596 Dame Margaret Hume as prioress and one nun, Dame Margaret Donaldsone, were all that remained of the conventual body, with no revenues except what came from three of the Fife churches, which, on the other hand, were required for the support of ministers. These therefore also were abandoned, and in 1597 an Act of Parliament ratified and approved of the resignation of all the Kirks and suppressed ’the said Abbacie and Monasterie for euir’.
A grant by the Archbishop of St. Andrews of the perpetual vicarage of the church of North Berwick, confirmed by Pope Clement VII. in 1529 - who alone speaks of the ‘abbess’ - had been made in consideration of its losses, due to wars in which it was plundered and its church burnt. The perils to which the monastery was thus exposed are further illustrated by the formal restoration by the prioress Dame Margaret Hume, on 14 May 1550, of valuables and vestments committed to her custody ‘in time of invasion by our old enemies of England’. These included a crucifix, apparently of silver and a silver cross with eight chalices of silver, making nine chalices with one still on pledge in the hands of Patrick Hume of Polwarth, the lady's brother, which was returned five years later. There were also four’ ornaments’ of cloth of gold, being a cope and vestments for sub-deacon, deacon and priest with all the tunicles, (in text teniculis) infulae, dalmatics, amices, albs (in text abbis) stoles and corporals pertaining thereto. To these the prioress of her own gift added two copes, one of blue velvet and another of fine green cloth (exbisso), as well as ‘a church ornament called byrd-alexander’ (i.e., of striped silk) with vestments for the three clergy as above, and another of fine white cloth ’commonly called quhit dames’, that is white damask. The convent ‘by a majority’ (per majorem partem)professed to have received all the articles transferred to the prioress for custody in time of war.
RCAHMS 1924, visited 30 April 1915.
(1) Cal. of Docts. &c. iv., p. 461. Carte Monialium de Northberwic ; Registrum de Dunfermylyn (Bannatyne Club).11. S.E.
Publication Account (1981)
About a quarter of a mile to the west of the town stands the ruins of a nunnery dedicated to the Blessed Virgin Mary, which was formerly endowed with revenue from different sources in Fife, Ayrshire, Berwickshire and the Lothians (Ferrier, 1878, 14). It was founded by Duncan I Earl of Fife (1136-1154), and may have been originally a Benedictine house later claiming to be Cistercian in order to claim the privileges of that order (Cowan, 1947, 147). Ruins of the nunnery survive in the grounds of an old people's home. They consist of a ruined late medieval range running east and west, constructed of rubble with dressing of a yellowish white stone (Mcwilliam, 1978, 363).
Information from ‘Historic North Berwick: The Archaeological Implications of Development’ (1981).
External Reference (2 September 2011)
Scheduled as 'North Berwick Priory, nunnery 60m NE of 4 Priory Gate [comprising] the buried and upstanding remains of a medieval nunnery, founded between 1147 and 1153 and suppressed in 1597.'
Information from Historic Scotland, scheduling document dated 2 September 2011.



































