|
Photographs and Off-line Digital Images |
EL 340 |
Records of the Scottish National Buildings Record, Edinburgh, Scotland
|
Interior.
General view. |
11/1965 |
Item Level |
|
|
Photographs and Off-line Digital Images |
EL 341 |
Records of the Scottish National Buildings Record, Edinburgh, Scotland
|
Interior.
View of fireplace and pair of columnar stands. |
11/1965 |
Item Level |
|
|
Photographs and Off-line Digital Images |
NBR 274/B/3/5 |
Records of the Royal Commission on the Ancient and Historical Monuments of Scotland (RCAHMS), Edinbu |
General view of Balgone House from SW. |
11/1966 |
Item Level |
|
|
Print Room |
G 90355 PC |
Records of Ian Gordon Lindsay and Partners, architects, Edinburgh, Scotland |
Postcard view from SW. |
|
Item Level |
|
|
Photographs and Off-line Digital Images |
EL 6106 |
List C Survey |
General view. |
1975 |
Item Level |
|
|
Photographs and Off-line Digital Images |
A 68632 |
Records of Aerofilms Ltd, aerial photographers, Bristol, England |
Aerial view. |
|
Item Level |
|
|
All Other |
ELR 2/1 |
|
Record sheet. |
26/5/1966 |
Item Level |
|
|
Prints and Drawings |
DC 2474 |
|
Mechanical copy of NE elevation. |
2/1968 |
Item Level |
|
|
Prints and Drawings |
DC 2475 |
|
Mechanical copy of block plan, SW elevation and section. |
2/1968 |
Item Level |
|
|
Prints and Drawings |
ELD 124/1 |
|
First floor plan coloured to show building dates. |
5/1966 |
Item Level |
|
|
Prints and Drawings |
ELD 124/2 |
|
Elevation and strip plan of fireplace in E wall of second floor of SE tower with full-size moulding details. |
5/1966 |
Item Level |
|
|
Prints and Drawings |
ELD 124/3 |
|
Full-size moulding details. |
5/1966 |
Item Level |
|
|
Prints and Drawings |
ELD 124/4 |
|
Sketch of SW elevation. |
1966 |
Item Level |
|
|
Prints and Drawings |
ELD 124/5 |
|
Hypothetical reconstruction of SW elevation. |
1974 |
Item Level |
|
|
Prints and Drawings |
ELD 124/6 |
|
First floor plan, elevation and strip plan of fireplace in SE tower and full size moulding details. |
c. 1966 |
Item Level |
|
|
Manuscripts |
MS 499/21/1 |
Records of Land Use Consultants, environmental consultancy, London, England: Inventory of Gardens an |
Research material relating to Balgone House and garden |
c. 1990 |
Item Level |
|
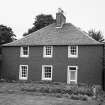 |
On-line Digital Images |
SC 1644239 |
List C Survey |
General view. |
1975 |
Item Level |
|
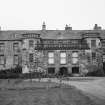 |
On-line Digital Images |
SC 1644549 |
List C Survey |
View from SW. |
1975 |
Item Level |
|
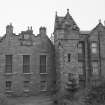 |
On-line Digital Images |
SC 1644550 |
List C Survey |
View from NW. |
1975 |
Item Level |
|
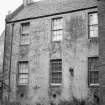 |
On-line Digital Images |
SC 1644551 |
List C Survey |
View of central part of NE elevation. |
1975 |
Item Level |
|
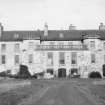 |
On-line Digital Images |
SC 2229147 |
Records of the Royal Commission on the Ancient and Historical Monuments of Scotland (RCAHMS), Edinbu |
General view of Balgone House from SW. |
11/1966 |
Item Level |
|
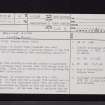 |
On-line Digital Images |
SC 2451484 |
Records of the Ordnance Survey, Southampton, Hampshire, England |
Balgone House, NT58SE 26, Ordnance Survey index card, page number 1, Recto |
1958 |
Item Level |
|
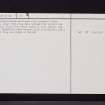 |
On-line Digital Images |
SC 2451485 |
Records of the Ordnance Survey, Southampton, Hampshire, England |
Balgone House, NT58SE 26, Ordnance Survey index card, page number 2, Verso |
1958 |
Item Level |
|
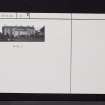 |
On-line Digital Images |
SC 2451486 |
Records of the Ordnance Survey, Southampton, Hampshire, England |
Balgone House, NT58SE 26, Ordnance Survey index card, Recto |
1958 |
Item Level |
|