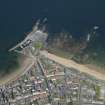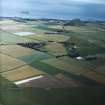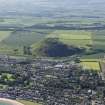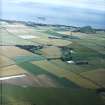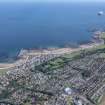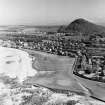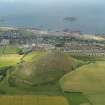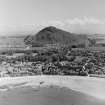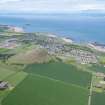Pricing Change
New pricing for orders of material from this site will come into place shortly. Charges for supply of digital images, digitisation on demand, prints and licensing will be altered.
North Berwick, General
Burgh (Medieval), Town (Medieval) - (Modern)
Site Name North Berwick, General
Classification Burgh (Medieval), Town (Medieval) - (Modern)
Canmore ID 56625
Site Number NT58NE 43
NGR NT 5542 8533
NGR Description Centred NT 5500 8500
Datum OSGB36 - NGR
Permalink http://canmore.org.uk/site/56625
- Council East Lothian
- Parish North Berwick
- Former Region Lothian
- Former District East Lothian
- Former County East Lothian
NT58NE 43 5542 8533
See Burgh Survey.
Robert II granted a "free port" at North Berwick to William earl of Douglas probably in 1372 x 1373. North Berwick was a burgh dependent on the earl of Douglas in 1381 x 1388; it had become a royal burgh by 1425.
G S Pryde 1965.
NT58NE 43 Centred NT 5500 8500
For Lindisfarne (collection item CSE 1920/19/1 - 2) see Marmion Road, General (NT58NW 46 5479 8508)
(AC 16 April 2002).
NMRS REFERENCE
Round the Coast - 19th century album of photographs - 1 photograph
Charlesville/Telephone Exchange See NT58NE 111
Dick Peddie and McKay, Edinburgh alterations to form telephone exchange
Attic 2, Bin 22, Bag 1 no date
Engineer's house
Dick Peddie and McKay, Edinburgh new
Young Street (Sydney Mitchell and Wilson) 1928
Farmhouse:
NMRS Purchase 1977/14
Plan of a symmetrical three bay farmhouse with attached one storey pavilions. Rooms identified in key at side include Mr Hamilton's dressing room and Lady Anne's Rooms, bought with Bargany material and thought to be a property of theirs at North Berwick. Mid eighteenth century.
Feuing plan:
Dick Peddie and McKay, Edinburgh
Bin 23, Bag 1 1891
Feuing plan:
Dick Peddie and McKay, Edinburgh alterations
Bin 33, Bag 1 Peddie and Washington Browne 1897
7 Cromwell Road, London additions and alterations
Attic 2, Bin 23, Bag 2 1903
Minto House:
Dick Peddie and McKay, Edinburgh alterations
Bin 2, Bag 1 1910
St Christopher's:
Dick Peddie and McKay, Edinburgh alterations
Bin 12, Bag 2 John More Dick Peddie 1911
Dick Peddie and McKay, Edinburgh sketch survey
Bin 33, Bag 2 1912
St Colm's:
Architect: 17 Young Street, Edinburgh (Sydney Mitchell and Wilson) additions and alterations 1894
Plans, sections and elevations of additions and alterations, 1894
Wadell, House for Reverend P. Hately Wadell:
Dick Peddie and McKay, Edinburgh drainage plan
Bin 22, Bag 2 Peddie & Washington Browne 1909
Young, House for Mr Young:
Dick Peddie and McKay, Edinburgh Alterations
Attic 2, Bin 22, Bag 1 16 Rutland Square Robert Rowand Anderson, Rowand Anderson and Paul 1915
EXTERNAL REFERENCE
National Library of Scotland
Nettes Drawings Vol 4 no 45 - 1 drawing of the town






















































