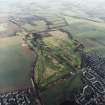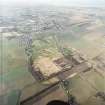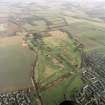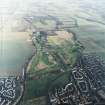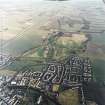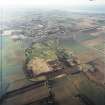Amisfield House, Whittingehame Drive, Stable Block
Stable(S) (18th Century)
Site Name Amisfield House, Whittingehame Drive, Stable Block
Classification Stable(S) (18th Century)
Canmore ID 56560
Site Number NT57SW 67
NGR NT 52932 74228
Datum OSGB36 - NGR
Permalink http://canmore.org.uk/site/56560
- Council East Lothian
- Parish Haddington
- Former Region Lothian
- Former District East Lothian
- Former County East Lothian
Amisfield House
NT57SW 312 NT 52869 74160
NT57SW 312.1 NT 52345 73828 Amisfield Cottage
NT57SW 312.2 NT 52322 73877 West Lodge
NT57SW 312.3 NT 52329 73844 West Gates
NT57SW 312.4 NT 5337 7408 Ha-ha
NT57SW 312.5 NT 53366 74402 East Lodge
NT57SW 312.6 NT 53482 74319 East Gate
NT57NW 68 NT 5264 7538 Farmhouse
NT57NW 69 NT 5267 7544 Home Farm
NT57NW 70 NT 5285 7508 Gothic Cottage
NT57SW 22 NT 53426 74158 Dovecot
NT57SW 67 NT 5292 7423 Stable block
NT57SW 68 NT 5331 7419 Walled Garden
NT57SW 70 NT 5285 7437 Icehouse
NT57SW 71 NT 5340 7384 Gothic Pavilion
NT57SW 72 NT 5308 7437 Rococo Temple
NT57SW 310 NT 5 7 Amisfield Tower
NT57NW 178, 179, 180 NT 5287 7509 Cottages
NT57SW 67
The club house at Haddington Golf Course was formerly the stable block at Amisfield House (NT57SW 312)
Information from RCAHMS (TIC), February 2002
2-storey U-plan court open to W, with screen-walled outbuildings detached to S. Mostly coursed conglomerate (clinkstone) rubble, with cherrycocking, but ashlar to N frontage. Cornice.
These buildings are in poor condition, but are the chief remnant of the buildings pertaining to Amisfield House, demolished in 1928, designed by Isaac Ware for Colonel Francis Charteris circa 1755, and erected apparently some years afterwards for his successor, the Earl of Wemyss and March. This replaced an earlier Newmilns House and was named after the Charteris family seat in Dumfriesshire. Described by McWilliam as "...the most important building of the orthodox Palladian school in Scotland", it had a principal front of 7 bays in red sandstone, of 4 storeys plus rusticated basement; "piano nobile" with pedimented window, small upper windows beneath cornice and balustrade; central Ionic portico on the arcaded basement; advanced end bays with the basement blind-arcaded to match. (Historic Scotland)


























