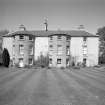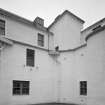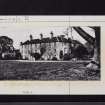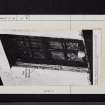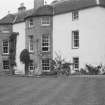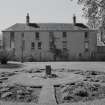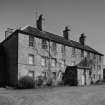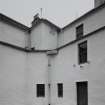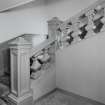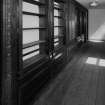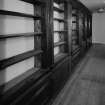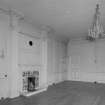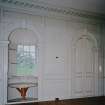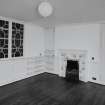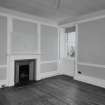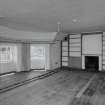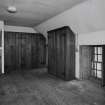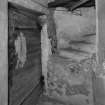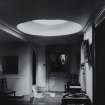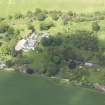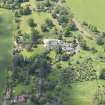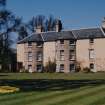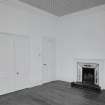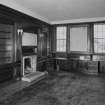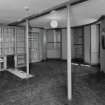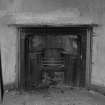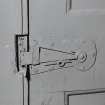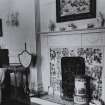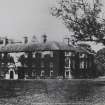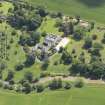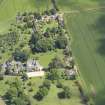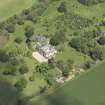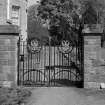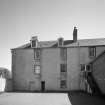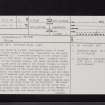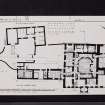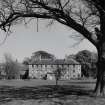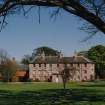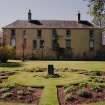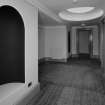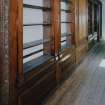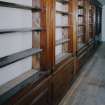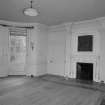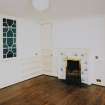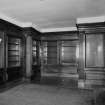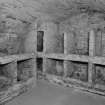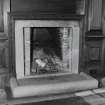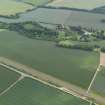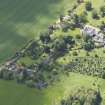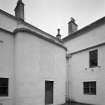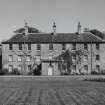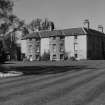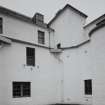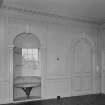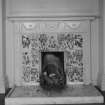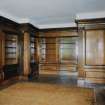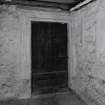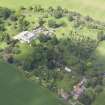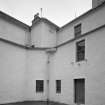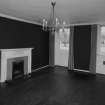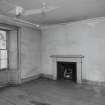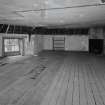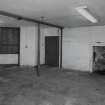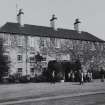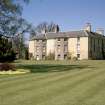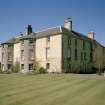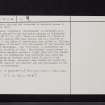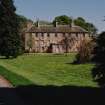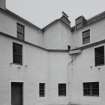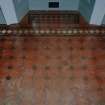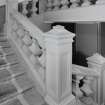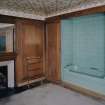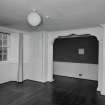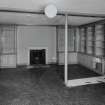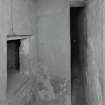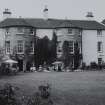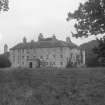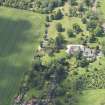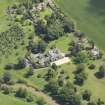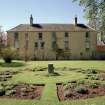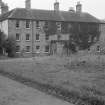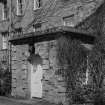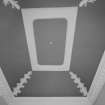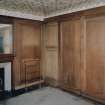Stevenson House
Country House (17th Century)
Site Name Stevenson House
Classification Country House (17th Century)
Alternative Name(s) Stevenson Estate
Canmore ID 56556
Site Number NT57SW 63
NGR NT 54450 74823
Datum OSGB36 - NGR
Permalink http://canmore.org.uk/site/56556
First 100 images shown. See the Collections panel (below) for a link to all digital images.
- Council East Lothian
- Parish Haddington
- Former Region Lothian
- Former District East Lothian
- Former County East Lothian
NT57SW 63.00 54450 74823
NT57SW 63.01 54449 74859 Little Stevenson
NT57SW 63.02 5445 7485 Coachman's House
NT57SW 63.03 54318 74545 Lodge
NT57SW 63.04 54611 74841 Walled Garden
NT57SW 63.05 54593 74869 Potting-sheds
NT57SW 63.06 54639 74894 Trust Cottage
NT57SW 63.07 54642 74939 Gardener's House
NT57SW 63.08 54503 74791 Garden and Statuary
(NT 54450 74823) Stevenson House (NAT)
OS 1:10000 map (1978)
Stevenson House is a plain quadrangular house of three storeys built round a courtyard, apparently in the early 17th century. A moulded doorway of that period leads into one of the three - originally four - turnpike stair towers in the internal angles, and there are glass checks in the upper parts of some of the window reveals on the E side. (Dunlop considers that these checks indicate that the main structure of the house dates from about 1560.) Externally, the house appears late Georgian, and any other evidence of earlier work has disappeared under the harling which covered all except the pair of ashlar bows built about 1820 on the S front. About that time corridors were formed round the inner sides of the courtyard. The house was repaired and restored in 1946-50 and the early 19th century laundry wing (some of which may be the remains of a building older than the mansion house) and coach house were repaired and converted to separate houses in 1952 and 1956.
Stevenston, originally 'Stevenstoun' is mentioned in a charter granted to the Cistercian nunnery at Haddington (NT57SW 10) in 1359. There is evidence of a house of some sort dating from that period, and in a charter of Robert II the lands of Stevenstoun were gifted to 'William de Douglas of Straboc' with the consent of the prioress and nuns of Haddington. The 'fortalice' of Stevenston was razed by Hertford in 1544. The medieval establishment at Stevenston probably covered a larger area than the present house as old foundations were uncovered some years ago when laying an electric cable about 50 yds W of the existing building. Moreover, many stones are invariably met with whenever and wherever any new development in the garden is undertaken.
J C H Dunlop 1971; C McWilliam 1978
NMRS REFERENCE:
Owner: Dr J.C.H. Dunlop
Photographic Survey (1955)
Photographic survey by the Scottish National Buildings Record in 1955.










































































































